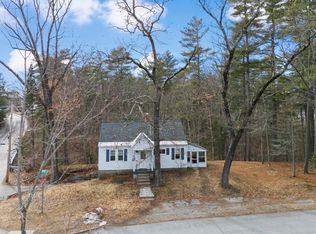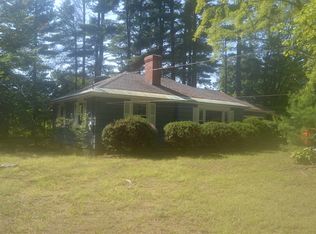Beautiful and updated! Freshly Painted, with newer roof, windows, heating system and baths! The Spacious kitchen has a window seat overlooking the back, a great place for the breakfast nook. Built-in shelving and storage areas are a must! The Dining room has space for a large table and has gleaming hardwood floors. The Living Room is front to back, built-ins for storage, with a couple of walls to choose for the big screen TV. Master on the main floor with 1/2 bath and the 2 bedrooms upstairs have plenty of storage with a full bath. Relax in a comfy sitting area too! The screened porch is wonderful to enjoy the sunsets. A nice level yard has room to play and access to Bow Brook, and the organic garden has not seen pesticides. A Great location, easy access to I 93 or I 89! Showing start at the Open House Oct 6, 1pm-4pm.
This property is off market, which means it's not currently listed for sale or rent on Zillow. This may be different from what's available on other websites or public sources.

