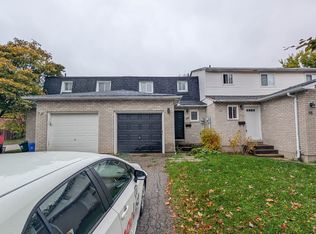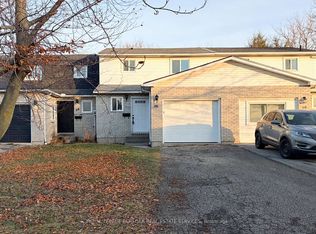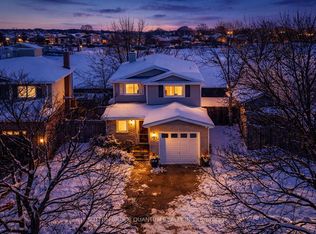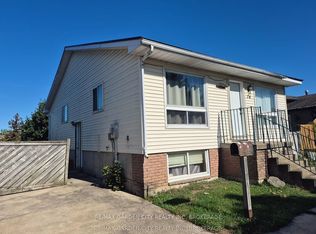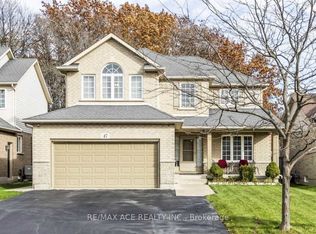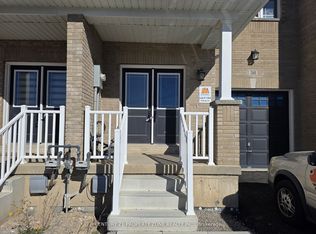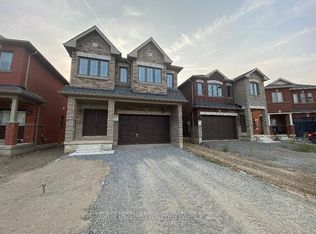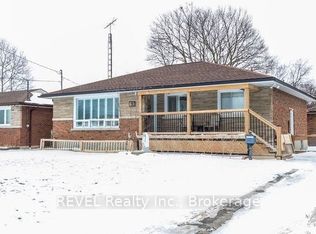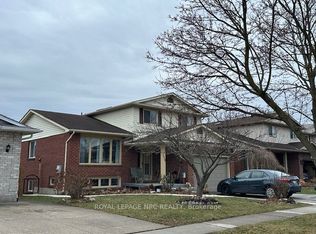Nestled in a friendly, established neighborhood, this inviting detached home delivers abundant space, thoughtful upgrades, and unmatched versatility. Step inside to a bright, open-concept living and dining area, highlighted by a captivating brick fireplace that creates warmth and charm at the heart of the home. The well-designed galley kitchen features ample cabinetry and storage, complete with updated appliances, including a brand-new dishwasher. Perfect for entertaining or relaxing, walk out into your private south-facing backyard haven-fully fenced for ultimate privacy, with no rear neighbours! Enjoy sunny afternoons and quiet evenings in your expansive yard, complemented by a convenient storage shed. Thoughtfully converted, the original garage now serves as a large, comfortable main-floor bedroom or flex room, ideal for multi-generational living, guests, or a work-from-home office. Upstairs, three spacious bedrooms offer peaceful retreats for the entire family. The fully finished basement provides two additional bedrooms and an additional three piece bathroom, maximizing this home's impressive accommodation potential. With parking for up to SIX vehicles in the generous driveway, convenience is at your doorstep. Ideally located near transit, excellent public schools, Brock University, shopping, parks, and the vibrant attractions of Niagara Falls, this property seamlessly blends comfort, convenience, and versatility. Don't miss your chance to call this charming, spacious home yours-perfectly suited for growing families, investors, or anyone seeking plenty of room to thrive!
For sale
C$549,000
59 Romy Cres, Thorold, ON L2V 4T5
6beds
3baths
Single Family Residence
Built in ----
4,222.93 Square Feet Lot
$-- Zestimate®
C$--/sqft
C$-- HOA
What's special
- 22 hours |
- 14 |
- 0 |
Zillow last checked: 8 hours ago
Listing updated: February 14, 2026 at 06:06am
Listed by:
CITYSCAPE REAL ESTATE LTD.
Source: TRREB,MLS®#: X12789256 Originating MLS®#: Toronto Regional Real Estate Board
Originating MLS®#: Toronto Regional Real Estate Board
Facts & features
Interior
Bedrooms & bathrooms
- Bedrooms: 6
- Bathrooms: 3
Primary bedroom
- Level: Second
- Dimensions: 3.93 x 3.2
Bedroom
- Level: Main
- Dimensions: 5.99 x 2.97
Bedroom
- Level: Basement
- Dimensions: 3.47 x 3.7
Bedroom
- Level: Basement
- Dimensions: 5.89 x 1.9
Bedroom 2
- Level: Second
- Dimensions: 3.93 x 2.84
Bedroom 3
- Level: Second
- Dimensions: 3.35 x 3.12
Bathroom
- Level: Second
- Dimensions: 3.35 x 1.67
Bathroom
- Level: Basement
- Dimensions: 2.54 x 1.65
Dining room
- Level: Main
- Dimensions: 2.97 x 2.48
Kitchen
- Level: Main
- Dimensions: 3.09 x 2.31
Living room
- Level: Main
- Dimensions: 5.05 x 3.42
Other
- Level: Main
- Dimensions: 1.93 x 0.91
Heating
- Forced Air, Gas
Cooling
- Central Air
Features
- Flooring: Carpet Free
- Basement: Finished
- Has fireplace: Yes
- Fireplace features: Electric
Interior area
- Living area range: 1100-1500 null
Property
Parking
- Total spaces: 6
- Parking features: Private
Features
- Stories: 2
- Patio & porch: Patio, Porch
- Exterior features: Privacy
- Pool features: None
Lot
- Size: 4,222.93 Square Feet
- Features: Fenced Yard, Park, Rec./Commun.Centre, School, School Bus Route
Details
- Additional structures: Fence - Full, Shed
- Parcel number: 640460108
Construction
Type & style
- Home type: SingleFamily
- Property subtype: Single Family Residence
Materials
- Brick, Vinyl Siding
- Foundation: Poured Concrete
- Roof: Asphalt Shingle
Utilities & green energy
- Sewer: Sewer
Community & HOA
Community
- Security: Carbon Monoxide Detector(s), Smoke Detector(s)
Location
- Region: Thorold
Financial & listing details
- Annual tax amount: C$3,894
- Date on market: 2/14/2026
CITYSCAPE REAL ESTATE LTD.
By pressing Contact Agent, you agree that the real estate professional identified above may call/text you about your search, which may involve use of automated means and pre-recorded/artificial voices. You don't need to consent as a condition of buying any property, goods, or services. Message/data rates may apply. You also agree to our Terms of Use. Zillow does not endorse any real estate professionals. We may share information about your recent and future site activity with your agent to help them understand what you're looking for in a home.
Price history
Price history
Price history is unavailable.
Public tax history
Public tax history
Tax history is unavailable.Climate risks
Neighborhood: L2V
Nearby schools
GreatSchools rating
- 4/10Maple Avenue SchoolGrades: PK-6Distance: 8.4 mi
- 3/10Gaskill Preparatory SchoolGrades: 7-8Distance: 9.7 mi
- 3/10Niagara Falls High SchoolGrades: 9-12Distance: 10.4 mi
Open to renting?
Browse rentals near this home.- Loading
