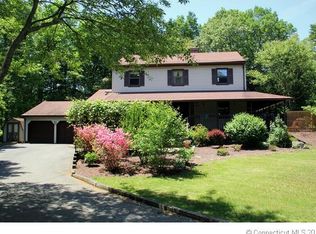The ultimate entertainer's paradise inside & out! This beautifully maintained bi-level contemporary is nestled on 1.14 acres within quiet, desirable neighborhood at the end of a cul-de-sac. One step inside and you'll immediately say "Wow!" Solid slate foyer steps into a 20x40 great room with vaulted ceiling, stone/granite floor to ceiling fireplace, skylights & custom windows framing picturesque views! The comfort of everyday living and an open floor plan is anchored by a formal living room with second fireplace, formal dining room with sliders to upper deck & updated kitchen w/solid cherry cabinetry, Italian carrera marble island & countertops, farm sink, slate floor & SS appliances. Master bedroom boasts full bath w/European double sink vanity, tile floor & stone tile shower. Two add'l bedrooms, an updated full bath, as well as a half/guest bath complete the main living area. Lower level with full bath walks out to rear yard and is the perfect space for a 4th br, home office or recreation room. Relax in privacy from the tri-level deck overlooking Gibraltar pool, outdoor fireplace & park-like setting! Sought after amenities such as huge workshop/storage area, hardwood floors throughout, 4 zone heating, 2 zone cooling & minutes to all major conveniences, Route 1, I95 & Milford train! An exceptional property!
This property is off market, which means it's not currently listed for sale or rent on Zillow. This may be different from what's available on other websites or public sources.
