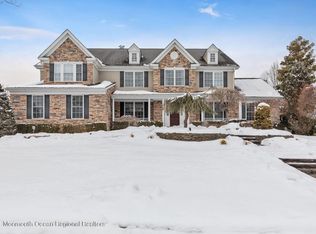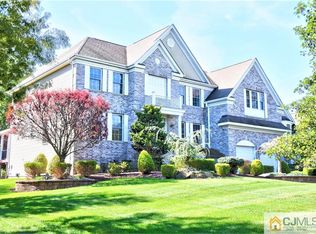Sold for $1,680,000
$1,680,000
59 Rutledge Road, Marlboro, NJ 07746
4beds
4,579sqft
Single Family Residence
Built in 2004
0.64 Acres Lot
$1,802,800 Zestimate®
$367/sqft
$6,479 Estimated rent
Home value
$1,802,800
$1.66M - $1.97M
$6,479/mo
Zestimate® history
Loading...
Owner options
Explore your selling options
What's special
Welcome to Marlboro! Beautiful custom home located on private street. 2 story foyer with beautiful butterfly staircase! Family room also has 2 story foyer (Chandelier on a lift) Please do not turn key!!
Wainscoting and crown molding throughout
9 foot ceilings including finished basement.
Vaulted ceiling in master, 2 walk in closets, sitting area and private office with glass doors. Ensuite has 2 separate vanities jacuzzi is ''as is''.
princess suite with private ensuite
2 other bedrooms with jack and jill bathroom. Recessed lighting, sprinklers with multiple zones.
Anthony Sylvan saltwater pool with heater 3 1/2-6 ft, sun-deck with 3 waterfalls Great location for commuters. Located close to the best restaurants, shopping and The Jersey Shore!
Zillow last checked: 8 hours ago
Listing updated: February 19, 2025 at 11:22am
Listed by:
Debra Carnesi 732-996-0788,
Keller Williams Realty West Monmouth,
Jennifer DeAlmeida 848-391-9973,
Keller Williams Realty West Monmouth
Bought with:
Ramandeep Singh, 2080632
EXP Realty
Source: MoreMLS,MLS#: 22413522
Facts & features
Interior
Bedrooms & bathrooms
- Bedrooms: 4
- Bathrooms: 5
- Full bathrooms: 4
- 1/2 bathrooms: 1
Heating
- Natural Gas, Forced Air, 2 Zoned Heat
Cooling
- Central Air, 2 Zoned AC
Features
- Ceilings - 9Ft+ 1st Flr, Ceilings - 9Ft+ 2nd Flr, Dec Molding, Wet Bar, Recessed Lighting
- Flooring: Laminate
- Basement: Finished,Full,Heated
- Attic: Attic
Interior area
- Total structure area: 4,579
- Total interior livable area: 4,579 sqft
Property
Parking
- Total spaces: 3
- Parking features: Paved, Driveway
- Attached garage spaces: 3
- Has uncovered spaces: Yes
Features
- Stories: 3
- Has private pool: Yes
- Pool features: Concrete, Heated, In Ground, Pool Equipment, Salt Water, Pool/Spa Combo
- Has spa: Yes
- Spa features: Outdoor Hot Tub
Lot
- Size: 0.64 Acres
- Dimensions: 168 x 165
Details
- Parcel number: 3000360020001860
- Zoning description: Residential, Single Family
Construction
Type & style
- Home type: SingleFamily
- Architectural style: Colonial
- Property subtype: Single Family Residence
Materials
- Brick
Condition
- Year built: 2004
Utilities & green energy
- Sewer: Public Sewer
Community & neighborhood
Security
- Security features: Security System
Location
- Region: Marlboro
- Subdivision: Lexington Est
Price history
| Date | Event | Price |
|---|---|---|
| 7/24/2024 | Sold | $1,680,000+8.4%$367/sqft |
Source: | ||
| 5/24/2024 | Pending sale | $1,550,000$339/sqft |
Source: | ||
| 5/16/2024 | Listed for sale | $1,550,000+77.1%$339/sqft |
Source: | ||
| 8/6/2004 | Sold | $875,271$191/sqft |
Source: Public Record Report a problem | ||
Public tax history
| Year | Property taxes | Tax assessment |
|---|---|---|
| 2025 | $23,296 | $953,600 |
| 2024 | $23,296 +2.5% | $953,600 |
| 2023 | $22,734 +1.4% | $953,600 |
Find assessor info on the county website
Neighborhood: 07746
Nearby schools
GreatSchools rating
- 6/10Marlboro Elementary SchoolGrades: K-5Distance: 1.7 mi
- 5/10Marlboro Middle SchoolGrades: 6-8Distance: 2.1 mi
- 6/10Marlboro High SchoolGrades: 9-12Distance: 1.4 mi
Schools provided by the listing agent
- Elementary: Marlboro
- Middle: Marlboro
- High: Marlboro
Source: MoreMLS. This data may not be complete. We recommend contacting the local school district to confirm school assignments for this home.
Get a cash offer in 3 minutes
Find out how much your home could sell for in as little as 3 minutes with a no-obligation cash offer.
Estimated market value$1,802,800
Get a cash offer in 3 minutes
Find out how much your home could sell for in as little as 3 minutes with a no-obligation cash offer.
Estimated market value
$1,802,800

