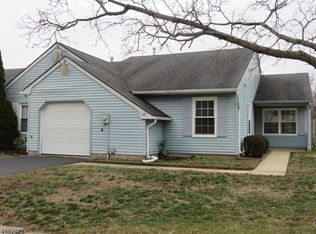Sold for $880,000
$880,000
59 Sagamore Ave, Edison, NJ 08820
4beds
2,231sqft
Single Family Residence
Built in 1984
7,078.5 Square Feet Lot
$-- Zestimate®
$394/sqft
$-- Estimated rent
Home value
Not available
Estimated sales range
Not available
Not available
Zestimate® history
Loading...
Owner options
Explore your selling options
What's special
Welcome to this north/north west entry, Gardener's delight! This picturesque beauty welcomes you with beautiful flowers everywhere!! Once you enter you will enter into a step down living room on one side and a den on the other!! The upgraded kitchen features granite floors, granite counters, stainless steel appliances and a center island. You can enjoy the patio and the beautiful fenced in yard adorned with flowers from the kitchen. The family room is right off the kitchen too and makes for an inclusionary cooking environment. There are two full baths and one good sized bedroom on the main floor. As you go upstairs you will see a beautifully stenciled wall which is the owner's own creation, amidst a few other walls. The master bedroom features cathedral ceilings two walk in closets and a stunning, remodeled and spacious full bath. The en suite features a full bath as well. The third bedroom upstairs can serve as a study or as a bedroom!! All this plus a one car garage, HWH 3 years old, HVAC are 4 and 8 years and best of all there are solar panels which will be paid off by the owners but left for you to benefit from and collect SRECS. This home is a must see, so call to see it today
Zillow last checked: 8 hours ago
Listing updated: June 05, 2025 at 08:10am
Listed by:
ALKA ANEJA,
ON TRACK REALTY 732-494-2211
Source: All Jersey MLS,MLS#: 2511722R
Facts & features
Interior
Bedrooms & bathrooms
- Bedrooms: 4
- Bathrooms: 4
- Full bathrooms: 4
Primary bedroom
- Features: Full Bath, Walk-In Closet(s)
Dining room
- Features: Formal Dining Room
Kitchen
- Features: Granite/Corian Countertops, Kitchen Exhaust Fan, Kitchen Island, Eat-in Kitchen, Separate Dining Area
Basement
- Area: 0
Heating
- Zoned, Forced Air
Cooling
- Central Air, Zoned
Appliances
- Included: Dishwasher, Dryer, Gas Range/Oven, Exhaust Fan, Refrigerator, Washer, Kitchen Exhaust Fan, Gas Water Heater
Features
- Blinds, Cathedral Ceiling(s), 1 Bedroom, Entrance Foyer, Kitchen, Laundry Room, Bath Full, Bath Other, Den, Dining Room, Family Room, Utility Room, 3 Bedrooms, Bath Main, None
- Flooring: Carpet, Ceramic Tile, Wood
- Windows: Insulated Windows, Blinds
- Has basement: No
- Number of fireplaces: 1
- Fireplace features: Wood Burning
Interior area
- Total structure area: 2,231
- Total interior livable area: 2,231 sqft
Property
Parking
- Total spaces: 1
- Parking features: 2 Car Width, Asphalt, Garage, Attached
- Attached garage spaces: 1
- Has uncovered spaces: Yes
Features
- Levels: Two
- Stories: 2
- Patio & porch: Patio
- Exterior features: Curbs, Patio, Yard, Insulated Pane Windows
Lot
- Size: 7,078 sqft
- Dimensions: 118.00 x 0.00
- Features: Near Shopping, Near Train
Details
- Parcel number: 0501237000000043
- Zoning: PRD
Construction
Type & style
- Home type: SingleFamily
- Architectural style: Custom Home
- Property subtype: Single Family Residence
Materials
- Roof: Asphalt
Condition
- Year built: 1984
Utilities & green energy
- Gas: Natural Gas
- Sewer: Public Sewer
- Water: Public
- Utilities for property: Underground Utilities
Community & neighborhood
Community
- Community features: Curbs
Location
- Region: Edison
Other
Other facts
- Ownership: Fee Simple
Price history
| Date | Event | Price |
|---|---|---|
| 6/2/2025 | Sold | $880,000+3.5%$394/sqft |
Source: | ||
| 5/2/2025 | Contingent | $850,000$381/sqft |
Source: | ||
| 4/10/2025 | Listed for sale | $850,000$381/sqft |
Source: | ||
Public tax history
Tax history is unavailable.
Neighborhood: 08820
Nearby schools
GreatSchools rating
- 7/10Woodbrook Elementary SchoolGrades: K-5Distance: 0.4 mi
- 7/10Woodrow Wilson Middle SchoolGrades: 6-8Distance: 0.5 mi
- 9/10J P Stevens High SchoolGrades: 9-12Distance: 2 mi

Get pre-qualified for a loan
At Zillow Home Loans, we can pre-qualify you in as little as 5 minutes with no impact to your credit score.An equal housing lender. NMLS #10287.
