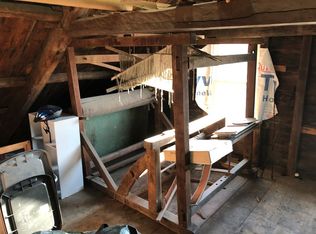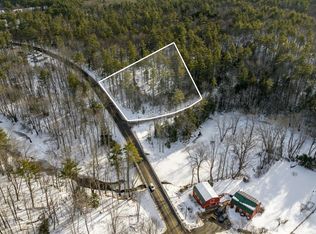You'll enjoy staying home when you live here! A thoughtfully designed open floor plan with granite and stainless steel eat-in kitchen with island open to living room with corner gas fireplace. Sliders from the dining area lead to a lovely screened porch overlooking the 3 acre lot lined with handsome stone walls. A huge pantry, playroom or office, and powder room add to the practicality. There are 3 generous bedrooms and 2 full (one a master) baths on the second floor as well as a huge bonus room with eave storage perfect for a game room or the guests. Seavey Bridge is a town maintained gravel road convenient to schools, shopping and "Golick's" for treats! You won't want to miss this one.
This property is off market, which means it's not currently listed for sale or rent on Zillow. This may be different from what's available on other websites or public sources.

