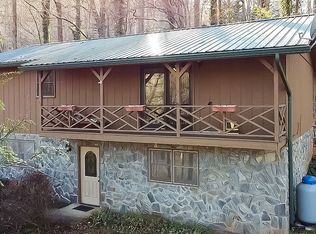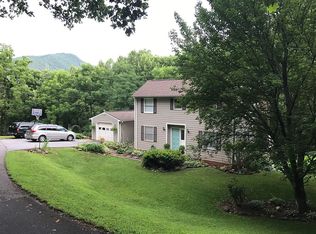Great split-level home in wonderful neighborhood 5 minutes from Western Carolina University. 3 bedrooms, 1 bath upstairs, open living room, dining area and kitchen, large (unheated) sunroom off the dining area that heads out to the POOL! There are 2 ways to get the wrap-around deck that overlooks the 20'x40' in ground pool and tiki hut. Great home for entertaining. Downstairs: large room set up for game room/bar but could easily be a play area, theater room or home gym with a half bath and laundry area. The other half of the downstairs is a self sufficient apartment of about 500 sqft. The apartment has its own kitchenette, full bath including walk-in shower, huge jetted tub, and living area. Apartment has private entrance and can be closed off to the rest of the house. Yard is completely fenced in. Large lot has 2 separate (but can be joined) fenced in areas, 2 vehicle carport, and 12'x20' stickbuilt outbuilding that matches the home with 18' wide garage door, water and electricity. ***the listing contract with my agent expired, so we've taken the opportunity to offer the house for a much lower, no haggle price. We are not negotiable on this price, and if you bring a buyers agent you will be responsible for their compensation***
This property is off market, which means it's not currently listed for sale or rent on Zillow. This may be different from what's available on other websites or public sources.


