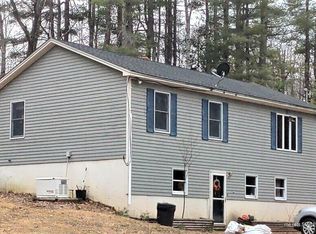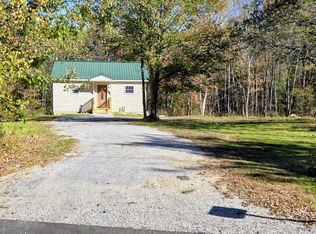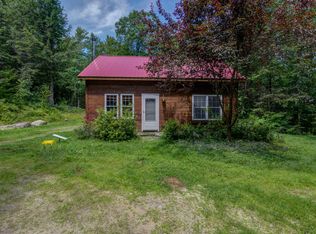Closed
$435,000
59 Sodom Road, Hebron, ME 04238
4beds
1,796sqft
Single Family Residence
Built in 1986
5.7 Acres Lot
$441,400 Zestimate®
$242/sqft
$2,411 Estimated rent
Home value
$441,400
Estimated sales range
Not available
$2,411/mo
Zestimate® history
Loading...
Owner options
Explore your selling options
What's special
This well-maintained 4-bedroom, 2-bath home offers comfort, privacy, and incredible versatility. Enjoy the additional living space in the finished basement room, perfect for a home office, gym, or playroom. Step out onto the screened-in porch and take in peaceful views of your private backyard.
Set on 5.7 acres, the lot offers the potential to subdivide, making it a great long-term investment. Car enthusiasts and hobbyists will love the 8 garage bays, including a heated garage with finished space above—ideal for a home business, workshop, or extra storage. A whole-house automatic generator adds year-round peace of mind.
Plenty of room for all your toys, tools, and future plans—this property is a rare find!
Zillow last checked: 8 hours ago
Listing updated: October 07, 2025 at 10:19am
Listed by:
Fontaine Family-The Real Estate Leader 207-784-3800
Bought with:
Biz Realty
Source: Maine Listings,MLS#: 1624971
Facts & features
Interior
Bedrooms & bathrooms
- Bedrooms: 4
- Bathrooms: 2
- Full bathrooms: 2
Bedroom 1
- Level: First
- Area: 120.66 Square Feet
- Dimensions: 10.03 x 12.03
Bedroom 2
- Level: Second
- Area: 150.7 Square Feet
- Dimensions: 10.02 x 15.04
Bedroom 3
- Level: Second
- Area: 100.9 Square Feet
- Dimensions: 11.1 x 9.09
Bedroom 4
- Level: Second
- Area: 160.66 Square Feet
- Dimensions: 10.01 x 16.05
Bonus room
- Level: Basement
- Area: 393.1 Square Feet
- Dimensions: 17.01 x 23.11
Dining room
- Level: First
- Area: 121.5 Square Feet
- Dimensions: 10.1 x 12.03
Kitchen
- Level: First
- Area: 133.18 Square Feet
- Dimensions: 12.02 x 11.08
Living room
- Level: First
- Area: 205.59 Square Feet
- Dimensions: 17.09 x 12.03
Mud room
- Level: First
- Area: 45.24 Square Feet
- Dimensions: 5.01 x 9.03
Heating
- Baseboard, Hot Water
Cooling
- None
Appliances
- Included: Dishwasher, Dryer, Electric Range, Refrigerator, Washer
Features
- 1st Floor Bedroom
- Flooring: Carpet, Laminate
- Basement: Bulkhead,Interior Entry,Full
- Has fireplace: No
Interior area
- Total structure area: 1,796
- Total interior livable area: 1,796 sqft
- Finished area above ground: 1,547
- Finished area below ground: 249
Property
Parking
- Total spaces: 8
- Parking features: Paved, 21+ Spaces, Detached, Heated Garage
- Garage spaces: 8
Lot
- Size: 5.70 Acres
- Features: Rural, Level, Landscaped
Details
- Additional structures: Outbuilding
- Zoning: Rural
- Other equipment: Generator
Construction
Type & style
- Home type: SingleFamily
- Architectural style: Cape Cod
- Property subtype: Single Family Residence
Materials
- Wood Frame, Vinyl Siding
- Roof: Metal
Condition
- Year built: 1986
Utilities & green energy
- Electric: Circuit Breakers
- Sewer: Private Sewer
- Water: Private
Community & neighborhood
Location
- Region: Hebron
Other
Other facts
- Road surface type: Paved
Price history
| Date | Event | Price |
|---|---|---|
| 10/7/2025 | Sold | $435,000-1.1%$242/sqft |
Source: | ||
| 9/9/2025 | Pending sale | $440,000$245/sqft |
Source: | ||
| 8/21/2025 | Listed for sale | $440,000$245/sqft |
Source: | ||
| 8/11/2025 | Contingent | $440,000$245/sqft |
Source: | ||
| 8/5/2025 | Price change | $440,000-2.2%$245/sqft |
Source: | ||
Public tax history
Tax history is unavailable.
Neighborhood: 04238
Nearby schools
GreatSchools rating
- 5/10Hebron Station SchoolGrades: PK-6Distance: 0.8 mi
- 2/10Oxford Hills Middle SchoolGrades: 7-8Distance: 7.2 mi
- 3/10Oxford Hills Comprehensive High SchoolGrades: 9-12Distance: 8 mi
Get pre-qualified for a loan
At Zillow Home Loans, we can pre-qualify you in as little as 5 minutes with no impact to your credit score.An equal housing lender. NMLS #10287.


