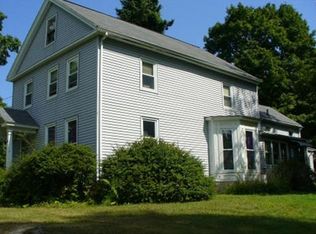This centrally located multi-level home provides both convenience and comfort. The kitchen has a dining area as well as a peninsula with a breakfast bar. The main feature of this home is two separate living/family rooms. Main floor living room can warm you up with it's brick fireplace. Lower level family room is the entertainment center of the house featuring a bay window, bar and tile floors. There is a half bath and laundry room. The three bedrooms are on their own floor. Newer 50 year windows
This property is off market, which means it's not currently listed for sale or rent on Zillow. This may be different from what's available on other websites or public sources.

