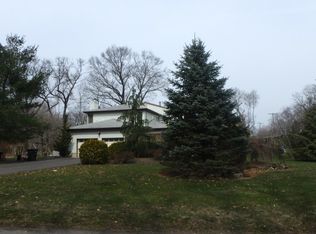Spacious 4 BR, 2.5 BA move-in ready custom home. 3200 sf of living space w the ultimate open floor plan between the interconnected main level rooms. 9' ceilings add to the bright and airy feel. The kitchen is stunning w granite counters, Viking appliances, floor to ceiling cabinetry, and large center island. HW floors thru-out w radiant heat. The mudroom laundry area connects main living areas to the direct entry oversized 2 car garage. Upstairs features sitting area surrounded by 4 ultra large BR's, including en-suite primary BR w direct access to wrap around balcony above huge fenced backyard, Great Tinton Falls schools and quality of life. Convenient location w easy access to area amenities and Jersey Shore.
This property is off market, which means it's not currently listed for sale or rent on Zillow. This may be different from what's available on other websites or public sources.
