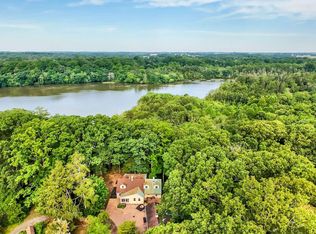Sold for $615,000
$615,000
59 Sunset Lake Rd, Bridgeton, NJ 08302
3beds
1,720sqft
Single Family Residence
Built in 1942
2 Acres Lot
$642,000 Zestimate®
$358/sqft
$2,498 Estimated rent
Home value
$642,000
Estimated sales range
Not available
$2,498/mo
Zestimate® history
Loading...
Owner options
Explore your selling options
What's special
OPEN HOUSE Cancelled - Best and Final due by August 2nd at noon!! Welcome to this beautifully updated and maintained lakefront home on nearly two acres with over 200 feet of shoreline. Tucked near the end of a private road, the property opens to stunning Sunset Lake views—perfect for a peaceful, year-round retreat. A private well and septic system service the home. A screened-in porch leads to a paver patio and terraced, landscaped grounds with built-in lighting and stairs down to your own private beach. Enjoy kayaking, canoeing, paddle boating, or fishing from your private dock with a boat launcher for easy lake access. Inside, hardwood floors flow throughout the main level. A spacious great room with a 7-foot stone fireplace anchors the open living and dining areas, featuring large sliding doors that showcase stunning lake views. The kitchen includes new appliances, a farmhouse sink, and plenty of storage. The first floor also offers a bedroom, full bath with walk-in shower, and a laundry area with new washer and dryer. Upstairs, the primary suite features a private bath and scenic lake views, plus a third bedroom ideal for guests, a home office, or creative space. The detached 24' x 48' garage includes two oversized doors, a workshop, and storage room leading to the pool area. Additional highlights: brick paver driveway, whimsical covered bridge, wishing well, and a fully fenced gunite pool with updated equipment and a new electric heater. Whether as a full-time home, weekend escape, or income-generating Airbnb, this lakeside gem offers it all. Schedule your private showing today. Showing availability is limited due to current Airbnb use.
Zillow last checked: 8 hours ago
Listing updated: September 05, 2025 at 06:39am
Listed by:
Brigit Brust 215-625-3650,
Space & Company,
Co-Listing Agent: Amy Telfair 215-512-4555,
Space & Company
Bought with:
Tammy Lutek, 999955
Barragan Realty LLC
Source: Bright MLS,MLS#: NJCB2025178
Facts & features
Interior
Bedrooms & bathrooms
- Bedrooms: 3
- Bathrooms: 2
- Full bathrooms: 2
- Main level bathrooms: 1
- Main level bedrooms: 1
Dining room
- Level: Main
Kitchen
- Features: Kitchen - Electric Cooking
- Level: Main
Laundry
- Level: Main
Living room
- Level: Main
Heating
- Heat Pump, Baseboard, Oil
Cooling
- Central Air, Heat Pump, Other
Appliances
- Included: Built-In Range, Dishwasher, Disposal, Dryer, Oven/Range - Electric, Refrigerator, Washer, Electric Water Heater
- Laundry: Main Level, Laundry Room
Features
- Breakfast Area, Primary Bath(s), Bathroom - Walk-In Shower, Cedar Closet(s), Entry Level Bedroom, Kitchen Island
- Flooring: Hardwood
- Windows: Replacement
- Basement: Full,Walk-Out Access
- Number of fireplaces: 1
- Fireplace features: Mantel(s)
Interior area
- Total structure area: 1,720
- Total interior livable area: 1,720 sqft
- Finished area above ground: 1,720
- Finished area below ground: 0
Property
Parking
- Total spaces: 6
- Parking features: Storage, Garage Faces Rear, Garage Faces Side, Garage Door Opener, Driveway, Detached
- Garage spaces: 2
- Uncovered spaces: 4
Accessibility
- Accessibility features: Grip-Accessible Features
Features
- Levels: Two
- Stories: 2
- Patio & porch: Patio, Porch, Screened
- Has private pool: Yes
- Pool features: Concrete, Fenced, Filtered, Heated, In Ground, Private
- Fencing: Wood
- Has view: Yes
- View description: Lake, Trees/Woods
- Has water view: Yes
- Water view: Lake
- Waterfront features: Private Dock Site, Lake, Private Access, Fishing Allowed, Canoe/Kayak, Under 40hp Motor Only
- Body of water: Sunset Lake
- Frontage length: Water Frontage Ft: 221
Lot
- Size: 2 Acres
- Features: Secluded, Wooded, Backs to Trees, Fishing Available
Details
- Additional structures: Above Grade, Below Grade
- Parcel number: 130170500002 01
- Zoning: R2
- Special conditions: Standard
Construction
Type & style
- Home type: SingleFamily
- Architectural style: Cape Cod
- Property subtype: Single Family Residence
Materials
- Frame
- Foundation: Crawl Space, Concrete Perimeter
Condition
- New construction: No
- Year built: 1942
Utilities & green energy
- Sewer: On Site Septic
- Water: Well
Community & neighborhood
Security
- Security features: Carbon Monoxide Detector(s), Smoke Detector(s)
Location
- Region: Bridgeton
- Subdivision: "none Available"
- Municipality: UPPER DEERFIELD TWP
Other
Other facts
- Listing agreement: Exclusive Right To Sell
- Ownership: Fee Simple
Price history
| Date | Event | Price |
|---|---|---|
| 9/5/2025 | Sold | $615,000+3.4%$358/sqft |
Source: | ||
| 8/24/2025 | Pending sale | $595,000$346/sqft |
Source: | ||
| 8/7/2025 | Contingent | $595,000$346/sqft |
Source: | ||
| 7/27/2025 | Listed for sale | $595,000+43.4%$346/sqft |
Source: | ||
| 10/6/2021 | Sold | $415,000+3.8%$241/sqft |
Source: Public Record Report a problem | ||
Public tax history
| Year | Property taxes | Tax assessment |
|---|---|---|
| 2025 | $7,435 | $222,200 |
| 2024 | $7,435 | $222,200 |
| 2023 | $7,435 +0.6% | $222,200 |
Find assessor info on the county website
Neighborhood: Sunset Lake
Nearby schools
GreatSchools rating
- 4/10Elizabeth F Moore SchoolGrades: 3-5Distance: 3.7 mi
- 5/10Woodruff SchoolGrades: 6-8Distance: 3.9 mi
- 4/10Cumberland Reg High SchoolGrades: 9-12Distance: 1.9 mi
Schools provided by the listing agent
- District: Upper Deerfield Township Public Schools
Source: Bright MLS. This data may not be complete. We recommend contacting the local school district to confirm school assignments for this home.
Get a cash offer in 3 minutes
Find out how much your home could sell for in as little as 3 minutes with a no-obligation cash offer.
Estimated market value$642,000
Get a cash offer in 3 minutes
Find out how much your home could sell for in as little as 3 minutes with a no-obligation cash offer.
Estimated market value
$642,000
