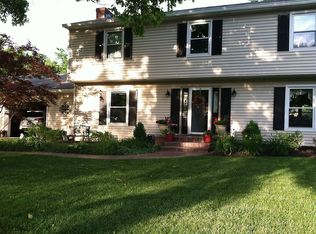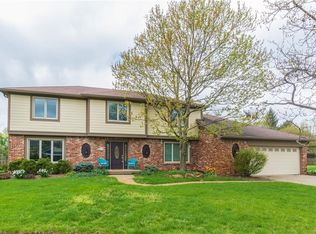Sold
$485,000
59 Sycamore Rd, Carmel, IN 46033
5beds
3,386sqft
Residential, Single Family Residence
Built in 1975
0.34 Acres Lot
$483,500 Zestimate®
$143/sqft
$2,855 Estimated rent
Home value
$483,500
$459,000 - $508,000
$2,855/mo
Zestimate® history
Loading...
Owner options
Explore your selling options
What's special
Beautiful Five Bedroom Home in Cool Creek North on Quiet Cul-de sac. Cozy Front Porch that is Great for morning Coffee leads to welcoming Entry w/Great Hardwood Flooring leads to XLarge Office w/Glass French Doors, More Hardwoods, Fantastic light & enough space for all your office furniture. Great Room w/Built-in shelving with TV hookup, Fireplace & Opening to Bright Sun Room with Ceiling Fan, an abundance of natural light & access to the Large Back Deck. Formal Dining Room w/More Great Hardwood Floors, Large Windows & Window Seat. Updated Kitchen with Granite Countertops, Updated Appliances, Two Floor To Ceiling Pantry Cabinets, Breakfast area, Under cabinet lighting, Excellent Natural Light & Movable Island with pull out shelves. AMAZING Main Floor Primary Bedroom/In- law Suite is big enough for a Cozy Living Area & All your Bedroom furniture, Xtra Natural Light, Cathedral Ceilings, Private Access to Large Back Deck, HUGE Walk-in closet with pocket doors & is Next to the Main Floor Laundry & the Updated Main Floor Full Bath w/Full Walk-in Shower & so much storage space. Large Upstairs Primary w/Walk-in Closet, Separate Shower Room & Ceiling Fan. Three more Large upstairs Bedrooms (Large Closets) & Full Hall Bath with Updated toilet, Vanity & Countertops. There is even a Finished Basement with room for additional living space, storage & a workshop. Huge Main Floor Wrap around Deck just waiting for guests and cookouts. Two Car Finished Garage with Bump out & Pull Down attic Stairs. Newer 2-car wide driveway. Updated Windows, Newer Roof, Water Softener & Front Yard Sprinkler System. Award Winning Carmel/Clay Schools.
Zillow last checked: 8 hours ago
Listing updated: October 08, 2025 at 06:20am
Listing Provided by:
Bart Onderdonk 317-366-1904,
F.C. Tucker Company
Bought with:
Justin Steill
Berkshire Hathaway Home
Source: MIBOR as distributed by MLS GRID,MLS#: 22044308
Facts & features
Interior
Bedrooms & bathrooms
- Bedrooms: 5
- Bathrooms: 3
- Full bathrooms: 3
- Main level bathrooms: 1
- Main level bedrooms: 1
Primary bedroom
- Level: Main
- Area: 294 Square Feet
- Dimensions: 21x14
Primary bedroom
- Level: Upper
- Area: 187 Square Feet
- Dimensions: 17x11
Bedroom 2
- Level: Upper
- Area: 143 Square Feet
- Dimensions: 13x11
Bedroom 3
- Level: Upper
- Area: 132 Square Feet
- Dimensions: 12x11
Bedroom 4
- Level: Upper
- Area: 110 Square Feet
- Dimensions: 11x10
Dining room
- Level: Main
- Area: 121 Square Feet
- Dimensions: 11x11
Family room
- Level: Basement
- Area: 264 Square Feet
- Dimensions: 22x12
Great room
- Level: Main
- Area: 247 Square Feet
- Dimensions: 19x13
Kitchen
- Features: Tile-Ceramic
- Level: Main
- Area: 187 Square Feet
- Dimensions: 17x11
Laundry
- Features: Tile-Ceramic
- Level: Main
- Area: 48 Square Feet
- Dimensions: 8x6
Office
- Level: Main
- Area: 165 Square Feet
- Dimensions: 15x11
Workshop
- Features: Other
- Level: Basement
- Area: 204 Square Feet
- Dimensions: 17x12
Heating
- Forced Air, Natural Gas
Cooling
- Central Air
Appliances
- Included: Dishwasher, Dryer, Disposal, Gas Water Heater, Exhaust Fan, MicroHood, Electric Oven, Refrigerator, Washer
- Laundry: Main Level, Sink
Features
- Attic Pull Down Stairs, Built-in Features, Cathedral Ceiling(s), Kitchen Island, Entrance Foyer, Ceiling Fan(s), Hardwood Floors, High Speed Internet, In-Law Floorplan, Eat-in Kitchen, Pantry, Smart Thermostat, Walk-In Closet(s)
- Flooring: Hardwood
- Basement: Partially Finished
- Attic: Pull Down Stairs
- Number of fireplaces: 1
- Fireplace features: Great Room
Interior area
- Total structure area: 3,386
- Total interior livable area: 3,386 sqft
- Finished area below ground: 390
Property
Parking
- Total spaces: 2
- Parking features: Attached
- Attached garage spaces: 2
- Details: Garage Parking Other(Finished Garage, Garage Door Opener, Keyless Entry)
Features
- Levels: Two
- Stories: 2
- Patio & porch: Covered, Deck, Wrap Around
- Exterior features: Sprinkler System
Lot
- Size: 0.34 Acres
- Features: Access, Cul-De-Sac, Sidewalks, Storm Sewer, Mature Trees, Trees-Small (Under 20 Ft)
Details
- Additional structures: Storage
- Parcel number: 291029106010000018
- Horse amenities: None
Construction
Type & style
- Home type: SingleFamily
- Architectural style: Traditional
- Property subtype: Residential, Single Family Residence
Materials
- Wood Brick
- Foundation: Concrete Perimeter
Condition
- New construction: No
- Year built: 1975
Utilities & green energy
- Electric: 200+ Amp Service
- Water: Public
- Utilities for property: Electricity Connected, Sewer Connected, Water Connected
Community & neighborhood
Location
- Region: Carmel
- Subdivision: Cool Creek North
HOA & financial
HOA
- Has HOA: Yes
- HOA fee: $40 annually
- Services included: Association Home Owners, Entrance Common
Price history
| Date | Event | Price |
|---|---|---|
| 10/7/2025 | Sold | $485,000-3%$143/sqft |
Source: | ||
| 9/10/2025 | Pending sale | $500,000$148/sqft |
Source: | ||
| 8/28/2025 | Price change | $500,000-4.8%$148/sqft |
Source: | ||
| 8/7/2025 | Price change | $525,000-1.9%$155/sqft |
Source: | ||
| 7/17/2025 | Price change | $535,000-2.7%$158/sqft |
Source: | ||
Public tax history
| Year | Property taxes | Tax assessment |
|---|---|---|
| 2024 | $5,362 +25.1% | $499,200 +1.7% |
| 2023 | $4,286 +19.4% | $490,700 +29.7% |
| 2022 | $3,589 +8.3% | $378,200 +18.2% |
Find assessor info on the county website
Neighborhood: 46033
Nearby schools
GreatSchools rating
- 7/10Mohawk Trails Elementary SchoolGrades: PK-5Distance: 0.5 mi
- 8/10Clay Middle SchoolGrades: 6-8Distance: 1 mi
- 10/10Carmel High SchoolGrades: 9-12Distance: 1.1 mi
Schools provided by the listing agent
- Elementary: Mohawk Trails Elementary School
- Middle: Clay Middle School
- High: Carmel High School
Source: MIBOR as distributed by MLS GRID. This data may not be complete. We recommend contacting the local school district to confirm school assignments for this home.
Get a cash offer in 3 minutes
Find out how much your home could sell for in as little as 3 minutes with a no-obligation cash offer.
Estimated market value
$483,500
Get a cash offer in 3 minutes
Find out how much your home could sell for in as little as 3 minutes with a no-obligation cash offer.
Estimated market value
$483,500

