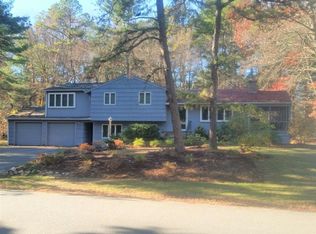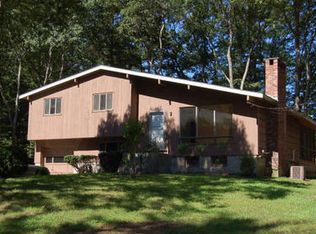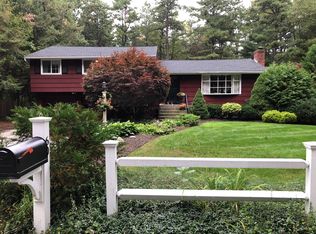Sold for $730,000 on 07/31/25
$730,000
59 Tanbark Rd, Sudbury, MA 01776
3beds
2,224sqft
Single Family Residence
Built in 1963
0.71 Acres Lot
$724,400 Zestimate®
$328/sqft
$3,789 Estimated rent
Home value
$724,400
$688,000 - $761,000
$3,789/mo
Zestimate® history
Loading...
Owner options
Explore your selling options
What's special
This home located in neighborhood of more expensive homes. Corner lot near Wayside Inn & Conservation area. Needs updating to bring it to its full potential. Enlarged footprint Halper home. 3 brs; 2 1/2 baths. HW under carpets; 2 FP (one gas) 2 yr central air. 2 car gar. Dining room sliders to deck. Large comfortable glassed sunroom opens to large deck and private rear yard. Some newer Andersen windows; 17 yr one layer roof. Lots of shelving in lower levels-rooms could be guest/aupair, etc. Lovely arched arbor on side yard. Welcoming white rail fencing and cobblestone walkway. Come enjoy new rail trail, restaurants, excellent schools, etc. Fast close available. Great value for contractors or buyers with sweat equity!
Zillow last checked: 8 hours ago
Listing updated: August 01, 2025 at 05:51pm
Listed by:
Kathleen Wyman 978-618-8811,
Coldwell Banker Realty - Sudbury 978-443-9933
Bought with:
Sylvia Makarios
Coldwell Banker Realty - Westwood
Source: MLS PIN,MLS#: 73383301
Facts & features
Interior
Bedrooms & bathrooms
- Bedrooms: 3
- Bathrooms: 3
- Full bathrooms: 2
- 1/2 bathrooms: 1
Primary bedroom
- Features: Bathroom - Full, Closet, Flooring - Wall to Wall Carpet
- Level: First
Bedroom 2
- Features: Closet, Flooring - Wall to Wall Carpet
- Level: First
Bedroom 3
- Features: Closet, Flooring - Hardwood
- Level: First
Primary bathroom
- Features: Yes
Bathroom 1
- Features: Bathroom - Full
- Level: First
Bathroom 2
- Features: Bathroom - Half
- Level: Basement
Dining room
- Features: Flooring - Wall to Wall Carpet, Balcony / Deck
- Level: First
Family room
- Level: Basement
Kitchen
- Features: Flooring - Laminate
Living room
- Features: Flooring - Wall to Wall Carpet, Window(s) - Bay/Bow/Box
- Level: First
Heating
- Forced Air, Natural Gas
Cooling
- Central Air
Appliances
- Laundry: Gas Dryer Hookup, Exterior Access, Washer Hookup, In Basement
Features
- Flooring: Carpet, Laminate, Hardwood
- Basement: Partially Finished,Walk-Out Access,Concrete
- Number of fireplaces: 2
- Fireplace features: Kitchen, Living Room
Interior area
- Total structure area: 2,224
- Total interior livable area: 2,224 sqft
- Finished area above ground: 1,744
- Finished area below ground: 480
Property
Parking
- Total spaces: 4
- Parking features: Attached, Garage Door Opener, Off Street
- Attached garage spaces: 2
- Uncovered spaces: 2
Accessibility
- Accessibility features: No
Features
- Levels: Multi/Split
- Patio & porch: Porch - Enclosed, Deck - Composite
- Exterior features: Porch - Enclosed, Deck - Composite, Rain Gutters
Lot
- Size: 0.71 Acres
- Features: Corner Lot
Details
- Parcel number: 782627
- Zoning: RESA
Construction
Type & style
- Home type: SingleFamily
- Property subtype: Single Family Residence
Materials
- Frame
- Foundation: Block
- Roof: Shingle
Condition
- Year built: 1963
Utilities & green energy
- Electric: Circuit Breakers
- Sewer: Private Sewer
- Water: Public
- Utilities for property: for Electric Range, for Gas Dryer
Green energy
- Energy efficient items: Attic Vent Elec.
Community & neighborhood
Community
- Community features: Shopping, Tennis Court(s), Park, Stable(s), Bike Path, Conservation Area, House of Worship
Location
- Region: Sudbury
- Subdivision: Wayside Acres
Other
Other facts
- Listing terms: Contract,Estate Sale
- Road surface type: Paved
Price history
| Date | Event | Price |
|---|---|---|
| 7/31/2025 | Sold | $730,000-1.4%$328/sqft |
Source: MLS PIN #73383301 Report a problem | ||
| 6/25/2025 | Contingent | $740,000$333/sqft |
Source: MLS PIN #73383301 Report a problem | ||
| 6/20/2025 | Price change | $740,000-5.7%$333/sqft |
Source: MLS PIN #73383301 Report a problem | ||
| 6/1/2025 | Listed for sale | $785,000$353/sqft |
Source: MLS PIN #73383301 Report a problem | ||
Public tax history
| Year | Property taxes | Tax assessment |
|---|---|---|
| 2025 | $10,755 +3.4% | $734,600 +3.2% |
| 2024 | $10,401 +0.5% | $711,900 +8.4% |
| 2023 | $10,353 +5.3% | $656,500 +20.6% |
Find assessor info on the county website
Neighborhood: 01776
Nearby schools
GreatSchools rating
- 8/10Peter Noyes Elementary SchoolGrades: PK-5Distance: 2.1 mi
- 8/10Ephraim Curtis Middle SchoolGrades: 6-8Distance: 0.9 mi
- 10/10Lincoln-Sudbury Regional High SchoolGrades: 9-12Distance: 2.9 mi
Schools provided by the listing agent
- Elementary: Noyes
- Middle: Curtis
- High: Lincoln-Sudbury
Source: MLS PIN. This data may not be complete. We recommend contacting the local school district to confirm school assignments for this home.
Get a cash offer in 3 minutes
Find out how much your home could sell for in as little as 3 minutes with a no-obligation cash offer.
Estimated market value
$724,400
Get a cash offer in 3 minutes
Find out how much your home could sell for in as little as 3 minutes with a no-obligation cash offer.
Estimated market value
$724,400


