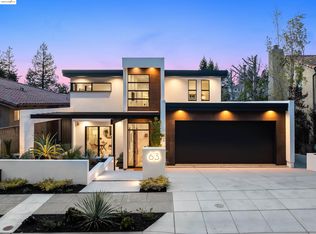Sold for $2,600,000 on 09/03/25
$2,600,000
59 Vicente Rd, Berkeley, CA 94705
4beds
5,098sqft
Single Family Residence
Built in 2006
0.25 Acres Lot
$2,811,300 Zestimate®
$510/sqft
$8,047 Estimated rent
Home value
$2,811,300
$2.67M - $2.98M
$8,047/mo
Zestimate® history
Loading...
Owner options
Explore your selling options
What's special
Rarely does a home come to market that offers such exceptional space, style, luxurious finishes and craftsmanship as this contemporary home in Berkeley's highly coveted Claremont neighborhood. Built in 2006 by a builder/contractor for their primary residence, extraordinary attention to detail & structural integrity is evident everywhere in this beautiful property. Uncommonly spacious at 5,098 SF over 3 levels, the home includes 4BR, 4.5BA, an open LR/DR, an eat-in chef's kitchen, Wolf, Sub-Zero + Fisher & Paykel appliances, 2 family rooms, a media room + a temp-controlled wine cellar (800+ capacity). The spectacular primary BR suite features a fireplace, cathedral ceiling, an ensuite bathroom with a Waterworks freestanding soaking tub, a walk-in closet w/ custom organizers, and a separate home office (or exercise room/nursery). Notable details include high ceilings throughout, custom steel stair railings, hardwood & slate floors, 2 fireplaces, a laundry room w/ a pet-washing station, dumbwaiter, numerous patios/decks for easy indoor/outdoor access, and a built-in spa + Wolf grill for entertaining. Solar panels + EV charger. Close to College Ave amenities + Cal campus, BART/freeways. A sophisticated, elegant home—both inside and out—all in an incredible Berkeley location!
Zillow last checked: 8 hours ago
Listing updated: September 04, 2025 at 03:09am
Listed by:
Robert Parker DRE #01923837 510-388-4154,
Compass,
Randy Lee DRE #02179705,
Compass
Bought with:
Patricia Ulip, DRE #01949834
Redfin
Source: bridgeMLS/CCAR/Bay East AOR,MLS#: 41101935
Facts & features
Interior
Bedrooms & bathrooms
- Bedrooms: 4
- Bathrooms: 5
- Full bathrooms: 4
- 1/2 bathrooms: 1
Kitchen
- Features: 220 Volt Outlet, Breakfast Bar, Counter - Solid Surface, Dishwasher, Double Oven, Eat-in Kitchen, Ice Maker Hookup, Microwave, Oven Built-in, Range/Oven Free Standing, Refrigerator, Updated Kitchen, Wet Bar
Heating
- Zoned
Cooling
- Central Air
Appliances
- Included: Dishwasher, Double Oven, Plumbed For Ice Maker, Microwave, Oven, Free-Standing Range, Refrigerator, Dryer, Washer, Gas Water Heater
- Laundry: 220 Volt Outlet, Dryer, Gas Dryer Hookup, Washer, Cabinets
Features
- Breakfast Bar, Counter - Solid Surface, Updated Kitchen, Wet Bar, Sound System
- Flooring: Hardwood Flrs Throughout
- Number of fireplaces: 2
- Fireplace features: Living Room, Master Bedroom
Interior area
- Total structure area: 5,098
- Total interior livable area: 5,098 sqft
Property
Parking
- Total spaces: 2
- Parking features: Attached, Garage Door Opener
- Garage spaces: 2
Features
- Levels: Three or More Stories
- Exterior features: Terraced Down
- Has private pool: Yes
- Has spa: Yes
- Spa features: Heated
- Has view: Yes
- View description: Trees/Woods
Lot
- Size: 0.25 Acres
- Features: Sloped Down
Details
- Parcel number: 644229217
- Special conditions: Standard
Construction
Type & style
- Home type: SingleFamily
- Architectural style: Contemporary
- Property subtype: Single Family Residence
Materials
- Stucco
- Foundation: Raised
Condition
- Existing
- New construction: No
- Year built: 2006
Utilities & green energy
- Electric: Photovoltaics Third-Party Owned, 220 Volts in Kitchen
Green energy
- Energy generation: Solar
Community & neighborhood
Security
- Security features: Carbon Monoxide Detector(s), Double Strapped Water Heater, Smoke Detector(s)
Location
- Region: Berkeley
Other
Other facts
- Listing terms: Cash,Conventional
Price history
| Date | Event | Price |
|---|---|---|
| 9/3/2025 | Sold | $2,600,000-8.7%$510/sqft |
Source: | ||
| 8/5/2025 | Pending sale | $2,849,000$559/sqft |
Source: | ||
| 6/19/2025 | Listed for sale | $2,849,000-10.6%$559/sqft |
Source: | ||
| 5/15/2025 | Listing removed | $3,188,000$625/sqft |
Source: | ||
| 4/23/2025 | Price change | $3,188,000-8.3%$625/sqft |
Source: | ||
Public tax history
| Year | Property taxes | Tax assessment |
|---|---|---|
| 2025 | -- | $2,793,323 +2% |
| 2024 | $41,347 +2.1% | $2,738,552 +2% |
| 2023 | $40,494 +1.8% | $2,684,861 +2% |
Find assessor info on the county website
Neighborhood: Claremont
Nearby schools
GreatSchools rating
- 7/10John Muir Elementary SchoolGrades: K-5Distance: 0.5 mi
- 9/10Willard Middle SchoolGrades: 6-8Distance: 1.3 mi
- 9/10Berkeley High SchoolGrades: 9-12Distance: 2.1 mi
Get a cash offer in 3 minutes
Find out how much your home could sell for in as little as 3 minutes with a no-obligation cash offer.
Estimated market value
$2,811,300
Get a cash offer in 3 minutes
Find out how much your home could sell for in as little as 3 minutes with a no-obligation cash offer.
Estimated market value
$2,811,300
