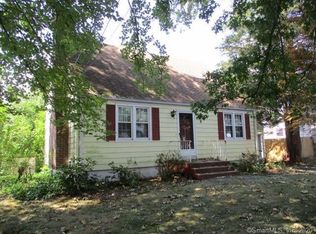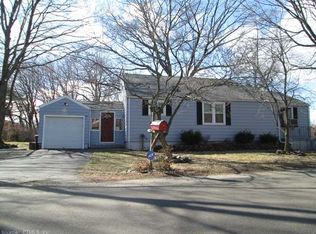Sold for $271,000
$271,000
59 Voss Road, West Haven, CT 06516
3beds
1,152sqft
Single Family Residence
Built in 1950
10,454.4 Square Feet Lot
$376,200 Zestimate®
$235/sqft
$2,731 Estimated rent
Home value
$376,200
$354,000 - $403,000
$2,731/mo
Zestimate® history
Loading...
Owner options
Explore your selling options
What's special
**HIGHEST AND BEST DUE BY JULY 28th by 10:00 AM.** This "SWEET" cape is a special home, located at the end of a cul de sac! Home offers 3 bedroom, 1.5 baths, a living room with fireplace, a dining room and a spacious eat in kitchen. There is hardwood flooring through the home (except kitchen). The main bath is done in the classic black and white tile. One car attached garage. Patio in the back yard is perfect for entertaining! Some work is needed to bring the house to its full potential, but well worth the effort. Enjoy the proximity to highways, shopping, universities and walking distance to the train station! Home being sold in "AS IS" condition.
Zillow last checked: 8 hours ago
Listing updated: October 01, 2024 at 12:30am
Listed by:
Anne T. Degregorio 203-415-0499,
Press/Cuozzo Realtors 203-288-1900
Bought with:
Rose Robles, RES.0823617
KW Legacy Partners
Source: Smart MLS,MLS#: 24034585
Facts & features
Interior
Bedrooms & bathrooms
- Bedrooms: 3
- Bathrooms: 2
- Full bathrooms: 1
- 1/2 bathrooms: 1
Primary bedroom
- Features: Hardwood Floor
- Level: Main
- Area: 156 Square Feet
- Dimensions: 12 x 13
Bedroom
- Features: Hardwood Floor
- Level: Upper
- Area: 168 Square Feet
- Dimensions: 12 x 14
Bedroom
- Features: Built-in Features, Walk-In Closet(s), Hardwood Floor
- Level: Upper
- Area: 224 Square Feet
- Dimensions: 14 x 16
Dining room
- Features: Hardwood Floor
- Level: Main
- Area: 168 Square Feet
- Dimensions: 12 x 14
Kitchen
- Features: Laminate Floor
- Level: Main
- Area: 234 Square Feet
- Dimensions: 13 x 18
Living room
- Features: Fireplace, Hardwood Floor
- Level: Main
- Area: 294 Square Feet
- Dimensions: 14 x 21
Heating
- Hot Water, Radiator, Natural Gas
Cooling
- None
Appliances
- Included: Gas Range, Refrigerator, Washer, Dryer, Gas Water Heater, Water Heater
- Laundry: Lower Level
Features
- Doors: Storm Door(s)
- Windows: Thermopane Windows
- Basement: Full,Unfinished,Concrete
- Attic: None
- Number of fireplaces: 1
Interior area
- Total structure area: 1,152
- Total interior livable area: 1,152 sqft
- Finished area above ground: 1,152
Property
Parking
- Total spaces: 1
- Parking features: Attached, Garage Door Opener
- Attached garage spaces: 1
Features
- Patio & porch: Patio
Lot
- Size: 10,454 sqft
- Features: Corner Lot, Level, Cul-De-Sac
Details
- Parcel number: 1427154
- Zoning: R2
Construction
Type & style
- Home type: SingleFamily
- Architectural style: Cape Cod
- Property subtype: Single Family Residence
Materials
- Vinyl Siding
- Foundation: Concrete Perimeter
- Roof: Asphalt
Condition
- New construction: No
- Year built: 1950
Utilities & green energy
- Sewer: Public Sewer
- Water: Public
- Utilities for property: Cable Available
Green energy
- Energy efficient items: Doors, Windows
Community & neighborhood
Community
- Community features: Near Public Transport, Health Club, Medical Facilities, Shopping/Mall
Location
- Region: West Haven
Price history
| Date | Event | Price |
|---|---|---|
| 8/23/2024 | Sold | $271,000+8.4%$235/sqft |
Source: | ||
| 7/29/2024 | Pending sale | $249,900$217/sqft |
Source: | ||
| 7/24/2024 | Listed for sale | $249,900$217/sqft |
Source: | ||
Public tax history
| Year | Property taxes | Tax assessment |
|---|---|---|
| 2025 | $5,828 +6.3% | $168,770 +49.3% |
| 2024 | $5,485 +4.3% | $113,050 |
| 2023 | $5,258 +2% | $113,050 |
Find assessor info on the county website
Neighborhood: 06516
Nearby schools
GreatSchools rating
- 5/10Carrigan 5/6 Intermediate SchoolGrades: 5-6Distance: 1.4 mi
- 5/10Harry M. Bailey Middle SchoolGrades: 7-8Distance: 1.5 mi
- 3/10West Haven High SchoolGrades: 9-12Distance: 1 mi
Schools provided by the listing agent
- High: West Haven
Source: Smart MLS. This data may not be complete. We recommend contacting the local school district to confirm school assignments for this home.
Get pre-qualified for a loan
At Zillow Home Loans, we can pre-qualify you in as little as 5 minutes with no impact to your credit score.An equal housing lender. NMLS #10287.
Sell with ease on Zillow
Get a Zillow Showcase℠ listing at no additional cost and you could sell for —faster.
$376,200
2% more+$7,524
With Zillow Showcase(estimated)$383,724

