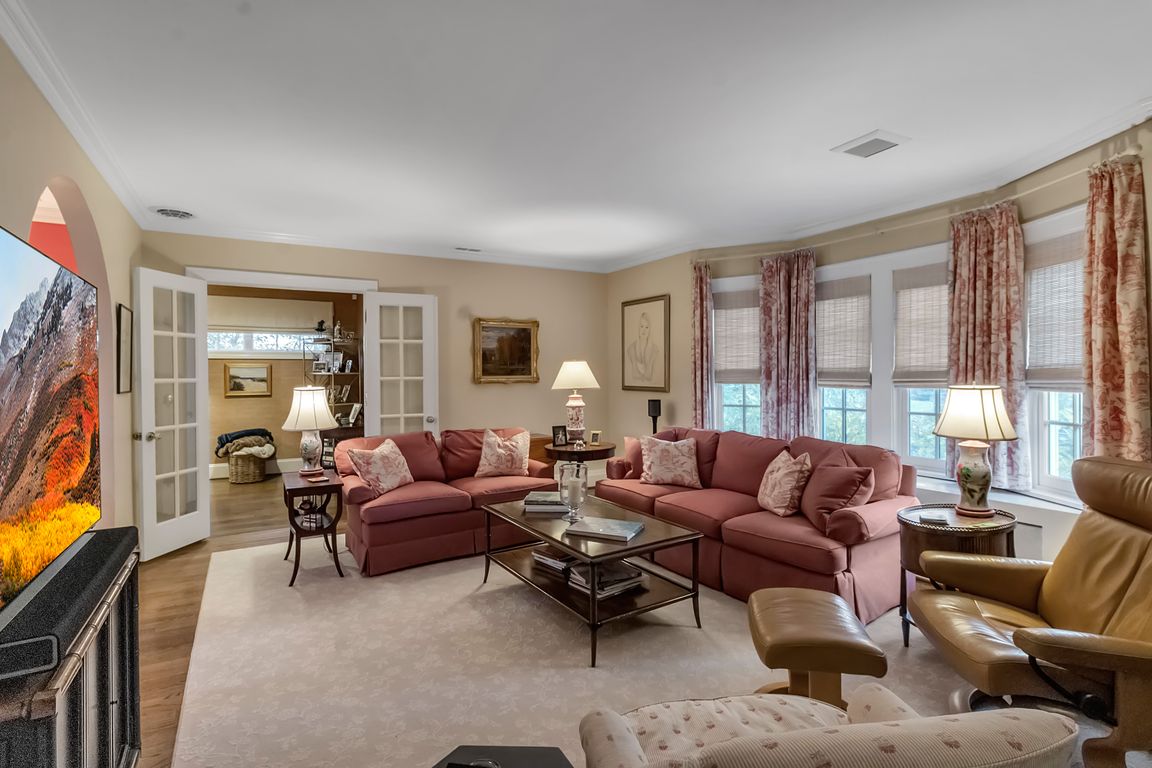
Active
$525,000
3beds
2,335sqft
59 Walton Dr, Amherst, NY 14226
3beds
2,335sqft
Single family residence
Built in 1945
8,102 sqft
2 Garage spaces
$225 price/sqft
What's special
In-ground poolWood burning fireplaceDreamy deckNice sized bedroomsPowder roomHot tubWalk-in closets
Spectacular Snyder home with stunning spaces to entertain in every season. Beautifully appointed with meticulous attention to detail and design, this is the one that’s been worth the wait! First floor showcases a lovely living room with wood burning fireplace, formal dining area with doors that lead out to the dreamy ...
- 2 days |
- 1,888 |
- 94 |
Source: NYSAMLSs,MLS#: B1646560 Originating MLS: Buffalo
Originating MLS: Buffalo
Travel times
Living Room
Kitchen
Primary Bedroom
Zillow last checked: 7 hours ago
Listing updated: October 23, 2025 at 08:38am
Listing by:
Howard Hanna WNY Inc 716-932-5300,
Karen Baker Levin 716-830-7264,
Kevin B Wyckoff 716-949-4359,
Danahy Real Estate
Source: NYSAMLSs,MLS#: B1646560 Originating MLS: Buffalo
Originating MLS: Buffalo
Facts & features
Interior
Bedrooms & bathrooms
- Bedrooms: 3
- Bathrooms: 3
- Full bathrooms: 2
- 1/2 bathrooms: 1
- Main level bathrooms: 1
Heating
- Electric, Gas, Forced Air, Radiator(s)
Cooling
- Central Air
Appliances
- Included: Double Oven, Dishwasher, Gas Water Heater, Refrigerator
Features
- Breakfast Bar, Separate/Formal Dining Room, Separate/Formal Living Room, Home Office
- Flooring: Carpet, Hardwood, Tile, Varies
- Basement: Full
- Number of fireplaces: 1
Interior area
- Total structure area: 2,335
- Total interior livable area: 2,335 sqft
Property
Parking
- Total spaces: 2
- Parking features: Detached, Garage
- Garage spaces: 2
Features
- Levels: Two
- Stories: 2
- Exterior features: Concrete Driveway, Hot Tub/Spa
- Has spa: Yes
Lot
- Size: 8,102.16 Square Feet
- Dimensions: 60 x 135
- Features: Rectangular, Rectangular Lot, Residential Lot
Details
- Parcel number: 1422890801000003001000
- Special conditions: Standard
Construction
Type & style
- Home type: SingleFamily
- Architectural style: Two Story,Traditional
- Property subtype: Single Family Residence
Materials
- Fiber Cement
- Foundation: Poured, Stone
- Roof: Asphalt
Condition
- Resale
- Year built: 1945
Utilities & green energy
- Sewer: Connected
- Water: Connected, Public
- Utilities for property: Sewer Connected, Water Connected
Community & HOA
Location
- Region: Amherst
Financial & listing details
- Price per square foot: $225/sqft
- Tax assessed value: $490,000
- Annual tax amount: $10,984
- Date on market: 10/23/2025
- Listing terms: Cash,Conventional,FHA,VA Loan