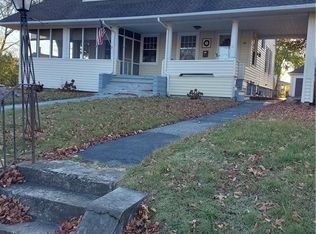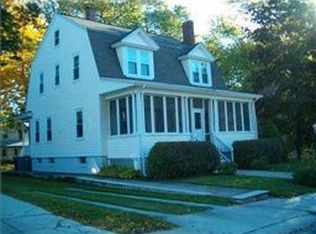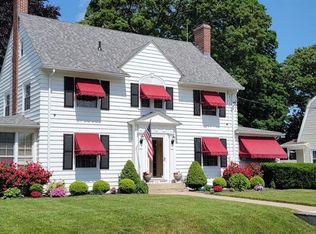Sold for $602,750
$602,750
59 Woodland Rd, Woonsocket, RI 02895
6beds
4,678sqft
Single Family Residence
Built in 1896
0.53 Acres Lot
$610,800 Zestimate®
$129/sqft
$3,813 Estimated rent
Home value
$610,800
$550,000 - $684,000
$3,813/mo
Zestimate® history
Loading...
Owner options
Explore your selling options
What's special
Timeless Charm Meets Modern Opportunity in the Sought-After North End Community. Step into the elegance of a bygone era with this beautifully preserved 1896 Colonial Revival, nestled in one of the North End’s most sought-after neighborhoods. With 4 spacious bedrooms and 3 full baths, this stately home offers room to grow, gather, and create lasting memories. From the formal dining room to the generous living spaces, every room tells a story of classic craftsmanship. The vintage kitchen is full of potential—ready to be transformed into your dream chef’s kitchen. Outdoors, discover a serene, park-like setting with lush gardens and majestic century-old trees—perfect for entertaining, relaxing, or finding your own quiet escape. Modern updates include a new roof (2020), updated electrical, gas heating, and a convenient two-car garage. Whether you're telecommuting from your home office or commuting with ease to Providence, Boston, or Worcester, this location offers the perfect balance of tranquility and accessibility. Don’t miss this rare opportunity to own a piece of history with room for your personal touch. Schedule your showing today and imagine the life you could build here.
Zillow last checked: 8 hours ago
Listing updated: August 23, 2025 at 10:12am
Listed by:
Kimberly Rodrigues 774-291-2880,
eXp Realty
Bought with:
Brooke Buckett, RES.0045279
RE/MAX River's Edge
Source: StateWide MLS RI,MLS#: 1386407
Facts & features
Interior
Bedrooms & bathrooms
- Bedrooms: 6
- Bathrooms: 3
- Full bathrooms: 3
Primary bedroom
- Features: High Ceilings
- Level: Second
- Area: 400 Square Feet
- Dimensions: 25
Bedroom 6
- Features: Ceiling Height 7 to 9 ft
- Level: Third
- Area: 192 Square Feet
- Dimensions: 16
Bathroom
- Features: High Ceilings
- Level: Second
- Area: 156 Square Feet
- Dimensions: 12
Bathroom
- Features: Ceiling Height 7 to 9 ft
- Level: Second
- Area: 60 Square Feet
- Dimensions: 6
Bathroom
- Features: Ceiling Height 7 to 9 ft
- Level: First
- Area: 42 Square Feet
- Dimensions: 7
Other
- Features: High Ceilings
- Level: Second
- Area: 169 Square Feet
- Dimensions: 13
Other
- Features: Ceiling Height 7 to 9 ft
- Level: Third
- Area: 135 Square Feet
- Dimensions: 15
Other
- Features: High Ceilings
- Level: Second
- Area: 156 Square Feet
- Dimensions: 13
Other
- Features: High Ceilings
- Level: Second
- Area: 182 Square Feet
- Dimensions: 13
Den
- Features: High Ceilings
- Level: First
- Area: 204 Square Feet
- Dimensions: 17
Dining room
- Features: High Ceilings
- Level: First
- Area: 238 Square Feet
- Dimensions: 17
Family room
- Features: Ceiling Height 7 to 9 ft
- Level: Lower
- Area: 480 Square Feet
- Dimensions: 40
Family room
- Features: High Ceilings
- Level: First
- Area: 406 Square Feet
- Dimensions: 29
Other
- Features: High Ceilings
- Level: First
- Area: 198 Square Feet
- Dimensions: 22
Kitchen
- Features: Ceiling Height 7 to 9 ft
- Level: First
- Area: 272 Square Feet
- Dimensions: 17
Laundry
- Features: High Ceilings
- Level: Second
- Area: 48 Square Feet
- Dimensions: 8
Other
- Features: Ceiling Height 7 to 9 ft
- Level: First
- Area: 64 Square Feet
- Dimensions: 8
Storage
- Features: Ceiling Height 7 to 9 ft
- Level: Third
- Area: 384 Square Feet
- Dimensions: 24
Storage
- Features: Ceiling Height 7 to 9 ft
- Level: Third
- Area: 117 Square Feet
- Dimensions: 9
Heating
- Natural Gas, Other Fuel, Central Stream
Cooling
- None, Window Unit(s)
Appliances
- Included: Gas Water Heater, Dishwasher, Dryer, Exhaust Fan, Disposal, Microwave, Oven/Range, Washer
Features
- Wall (Dry Wall), Wall (Plaster), Wall (Wood), Stairs, Plumbing (Copper), Plumbing (Mixed), Plumbing (PEX), Plumbing (PVC), Insulation (Walls), Ceiling Fan(s)
- Flooring: Hardwood, Wood, Vinyl
- Doors: Storm Door(s)
- Windows: Insulated Windows
- Basement: Full,Interior and Exterior,Partially Finished,Playroom,Storage Space,Utility,Work Shop
- Attic: Attic Stairs, Attic Storage
- Number of fireplaces: 1
- Fireplace features: Brick, Pellet Stove
Interior area
- Total structure area: 4,178
- Total interior livable area: 4,678 sqft
- Finished area above ground: 4,178
- Finished area below ground: 500
Property
Parking
- Total spaces: 7
- Parking features: Detached, Driveway
- Garage spaces: 2
- Has uncovered spaces: Yes
Features
- Patio & porch: Deck, Porch
- Waterfront features: River, Walk To Water
Lot
- Size: 0.53 Acres
- Features: Sidewalks
Details
- Foundation area: 1800
- Parcel number: WOONM13IL158U20
- Special conditions: Conventional/Market Value
- Other equipment: Cable TV, Pellet Stove, TV Antenna
Construction
Type & style
- Home type: SingleFamily
- Architectural style: Colonial,Victorian
- Property subtype: Single Family Residence
Materials
- Dry Wall, Plaster, Wood Wall(s), Shingles
- Foundation: Brick/Mortar, Stone
Condition
- New construction: No
- Year built: 1896
Utilities & green energy
- Electric: 200+ Amp Service, 220 Volts, Circuit Breakers
- Sewer: Public Sewer
- Water: Individual Meter, Municipal, Public
Community & neighborhood
Community
- Community features: Near Public Transport, Commuter Bus, Highway Access, Hospital, Interstate, Private School, Public School, Recreational Facilities, Restaurants, Schools, Near Shopping
Location
- Region: Woonsocket
- Subdivision: North End
Price history
| Date | Event | Price |
|---|---|---|
| 8/19/2025 | Sold | $602,750-2.6%$129/sqft |
Source: | ||
| 6/25/2025 | Pending sale | $619,000$132/sqft |
Source: | ||
| 6/10/2025 | Listed for sale | $619,000+268.5%$132/sqft |
Source: | ||
| 8/4/1995 | Sold | $168,000$36/sqft |
Source: Public Record Report a problem | ||
Public tax history
| Year | Property taxes | Tax assessment |
|---|---|---|
| 2025 | $5,499 | $378,200 |
| 2024 | $5,499 +4% | $378,200 |
| 2023 | $5,287 | $378,200 |
Find assessor info on the county website
Neighborhood: North End
Nearby schools
GreatSchools rating
- 2/10Harris SchoolGrades: K-5Distance: 0.2 mi
- 3/10Woonsocket Middle @ Villa NovaGrades: 6-8Distance: 0.8 mi
- 3/10Woonsocket High SchoolGrades: 9-12Distance: 1.7 mi

Get pre-qualified for a loan
At Zillow Home Loans, we can pre-qualify you in as little as 5 minutes with no impact to your credit score.An equal housing lender. NMLS #10287.


