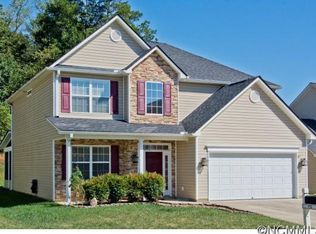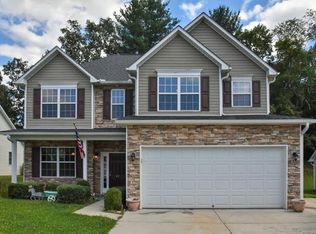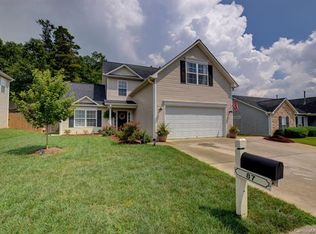Closed
$450,000
59 Yadkin Rd, Fletcher, NC 28732
4beds
2,070sqft
Single Family Residence
Built in 2007
0.18 Acres Lot
$436,700 Zestimate®
$217/sqft
$2,514 Estimated rent
Home value
$436,700
$384,000 - $498,000
$2,514/mo
Zestimate® history
Loading...
Owner options
Explore your selling options
What's special
LAST CHANCE - HUGE PRICE IMPROVEMENT! This 4 bed, 2.5 bath home offers the perfect balance of comfort & amenities. On the main floor, you'll find a convenient half bath & primary bedroom w/ an ensuite. Upstairs, discover three additional bedrooms, large loft, & a full bathroom, providing ample space for family or guests. The heart of the home lies in the updated kitchen, seamlessly open to the living room & dining area. Modern upgrades enhance both the style & functionality of this space, perfect for entertaining or everyday living. Step outside & immerse yourself in the vibrant community offerings. Enjoy weekly food trucks for a taste of local flavor, relax by the neighborhood pool on sunny days, or watch the little ones play in the playground while you picnic in the nearby area. With so much to offer, this home in River Stone is more than just a residence—it's a lifestyle waiting to be embraced. Don't miss out, discover your new home sweet home! One year 2-10 Home Warranty included!!
Zillow last checked: 8 hours ago
Listing updated: September 04, 2024 at 09:35am
Listing Provided by:
Caryn Huggins Caryn@SouthernRootsRealEstate.net,
Southern Roots Real Estate
Bought with:
Non Member
Canopy Administration
Source: Canopy MLS as distributed by MLS GRID,MLS#: 4140496
Facts & features
Interior
Bedrooms & bathrooms
- Bedrooms: 4
- Bathrooms: 3
- Full bathrooms: 2
- 1/2 bathrooms: 1
- Main level bedrooms: 1
Primary bedroom
- Level: Main
Bedroom s
- Level: Upper
Bedroom s
- Level: Upper
Bedroom s
- Level: Upper
Bathroom full
- Level: Main
Bathroom half
- Level: Main
Bathroom full
- Level: Upper
Dining area
- Level: Main
Kitchen
- Level: Main
Laundry
- Level: Main
Living room
- Level: Main
Loft
- Level: Upper
Heating
- Forced Air, Natural Gas
Cooling
- Ceiling Fan(s), Central Air
Appliances
- Included: Dishwasher, Disposal, Electric Oven, Electric Range, Gas Water Heater, Microwave, Refrigerator
- Laundry: Laundry Closet, Main Level
Features
- Breakfast Bar, Kitchen Island, Pantry, Walk-In Closet(s)
- Flooring: Carpet, Linoleum, Vinyl
- Has basement: No
- Attic: Pull Down Stairs
- Fireplace features: Gas, Living Room
Interior area
- Total structure area: 2,070
- Total interior livable area: 2,070 sqft
- Finished area above ground: 2,070
- Finished area below ground: 0
Property
Parking
- Total spaces: 2
- Parking features: Driveway, Attached Garage, Garage Faces Front, Garage on Main Level
- Attached garage spaces: 2
- Has uncovered spaces: Yes
Features
- Levels: Two
- Stories: 2
- Patio & porch: Patio
- Exterior features: Fire Pit
- Pool features: Community
Lot
- Size: 0.18 Acres
Details
- Parcel number: 1004868
- Zoning: R-1
- Special conditions: Standard
Construction
Type & style
- Home type: SingleFamily
- Architectural style: Traditional
- Property subtype: Single Family Residence
Materials
- Stone Veneer, Vinyl
- Foundation: Slab
- Roof: Shingle
Condition
- New construction: No
- Year built: 2007
Details
- Builder model: Berkshire with bonus
- Builder name: Windsor Built Homes
Utilities & green energy
- Sewer: Public Sewer
- Water: City
Community & neighborhood
Community
- Community features: Picnic Area, Playground, Recreation Area, Street Lights
Location
- Region: Fletcher
- Subdivision: River Stone
HOA & financial
HOA
- Has HOA: Yes
- HOA fee: $375 annually
- Association name: IPM
- Association phone: 828-650-6875
Other
Other facts
- Listing terms: Cash,Conventional,FHA,VA Loan
- Road surface type: Concrete, Paved
Price history
| Date | Event | Price |
|---|---|---|
| 8/30/2024 | Sold | $450,000-3.1%$217/sqft |
Source: | ||
| 7/14/2024 | Pending sale | $464,500$224/sqft |
Source: | ||
| 7/2/2024 | Price change | $464,500-0.5%$224/sqft |
Source: | ||
| 6/25/2024 | Price change | $466,9000%$226/sqft |
Source: | ||
| 6/10/2024 | Price change | $467,000-1.1%$226/sqft |
Source: | ||
Public tax history
| Year | Property taxes | Tax assessment |
|---|---|---|
| 2024 | $2,372 | $442,500 |
| 2023 | $2,372 +29.4% | $442,500 +63.2% |
| 2022 | $1,833 | $271,200 |
Find assessor info on the county website
Neighborhood: 28732
Nearby schools
GreatSchools rating
- 6/10Glenn C Marlow ElementaryGrades: K-5Distance: 1.4 mi
- 6/10Rugby MiddleGrades: 6-8Distance: 3.3 mi
- 8/10West Henderson HighGrades: 9-12Distance: 2.9 mi
Schools provided by the listing agent
- Elementary: Glen Marlow
- Middle: Rugby
- High: West Henderson
Source: Canopy MLS as distributed by MLS GRID. This data may not be complete. We recommend contacting the local school district to confirm school assignments for this home.
Get a cash offer in 3 minutes
Find out how much your home could sell for in as little as 3 minutes with a no-obligation cash offer.
Estimated market value$436,700
Get a cash offer in 3 minutes
Find out how much your home could sell for in as little as 3 minutes with a no-obligation cash offer.
Estimated market value
$436,700


