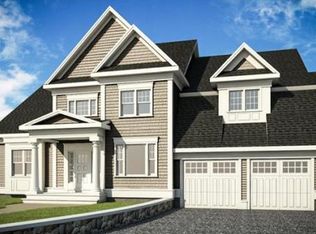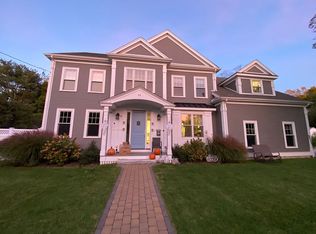Sold for $2,700,000
$2,700,000
59 Yale Rd, Needham, MA 02494
5beds
9,466sqft
Single Family Residence
Built in 2024
0.38 Acres Lot
$2,711,800 Zestimate®
$285/sqft
$4,714 Estimated rent
Home value
$2,711,800
$2.52M - $2.93M
$4,714/mo
Zestimate® history
Loading...
Owner options
Explore your selling options
What's special
Stunning modern luxury in this brand-new custom-built home, located in a desirable neighborhood with 5+ bedrooms, 6.5 bathrooms. The expansive first floor welcomes you with soaring ceilings, luxurious finishes and a seamless blend of several living spaces— sophisticated living room, family room, home office, the chef’s kitchen, equipped with premium Thermador appliances, custom cabinetry, and a large island, flows seamlessly into a distinctive heated tiles floor central courtyard – perfect for entertaining or relaxing. 2nd floor boasts 4 ensuite bedrooms, including primary suite with a fireplace, expansive walk-in closet, and direct access to a spacious deck. Some other highlights include: butler pantry, mudroom, Central Air and a Tankless Water Heater for comfort and efficiency. 2-Car Garage. Finished walkout lower level. Don’t miss this opportunity to own a home designed for both comfort and style. Come experience the pride and joy visible in every detail.
Zillow last checked: 8 hours ago
Listing updated: August 27, 2025 at 09:16am
Listed by:
Wei Wang 781-507-6222,
WW Real Estate LLC 781-369-1207
Bought with:
Carina Bittar-Doyle
William Raveis R. E. & Home Services
Source: MLS PIN,MLS#: 73323270
Facts & features
Interior
Bedrooms & bathrooms
- Bedrooms: 5
- Bathrooms: 7
- Full bathrooms: 6
- 1/2 bathrooms: 1
Primary bedroom
- Features: Bathroom - Full, Walk-In Closet(s), Flooring - Hardwood, Balcony / Deck, Recessed Lighting
- Level: Second
- Area: 380
- Dimensions: 19 x 20
Bedroom 2
- Features: Bathroom - Full, Closet, Flooring - Hardwood, Balcony / Deck
- Level: Second
- Area: 238
- Dimensions: 14 x 17
Bedroom 3
- Features: Bathroom - Full, Closet, Flooring - Hardwood
- Level: Second
- Area: 272
- Dimensions: 17 x 16
Bedroom 4
- Features: Bathroom - Full, Closet, Flooring - Hardwood
- Level: Second
- Area: 144
- Dimensions: 12 x 12
Bedroom 5
- Features: Bathroom - Full, Closet, Flooring - Hardwood
- Level: First
- Area: 180
- Dimensions: 15 x 12
Primary bathroom
- Features: Yes
Bathroom 1
- Features: Bathroom - Half, Flooring - Stone/Ceramic Tile
- Level: First
- Area: 42
- Dimensions: 6 x 7
Bathroom 2
- Features: Bathroom - Full, Flooring - Stone/Ceramic Tile
- Level: First
- Area: 91
- Dimensions: 13 x 7
Bathroom 3
- Features: Bathroom - Full, Flooring - Stone/Ceramic Tile
- Level: Second
- Area: 88
- Dimensions: 11 x 8
Dining room
- Features: Flooring - Stone/Ceramic Tile, Lighting - Overhead, Decorative Molding
- Level: First
- Area: 210
- Dimensions: 15 x 14
Family room
- Features: Flooring - Hardwood, Recessed Lighting, Decorative Molding
- Level: First
- Area: 418
- Dimensions: 22 x 19
Kitchen
- Features: Closet/Cabinets - Custom Built, Flooring - Stone/Ceramic Tile, Pantry, Kitchen Island, Open Floorplan, Recessed Lighting, Gas Stove, Lighting - Pendant
- Level: First
- Area: 391
- Dimensions: 17 x 23
Living room
- Features: Flooring - Hardwood, Recessed Lighting, Tray Ceiling(s)
- Level: First
- Area: 255
- Dimensions: 15 x 17
Heating
- Forced Air, Radiant, Natural Gas
Cooling
- Central Air
Appliances
- Included: Gas Water Heater, Range, Dishwasher, Disposal, Refrigerator, ENERGY STAR Qualified Refrigerator, ENERGY STAR Qualified Dishwasher
- Laundry: Flooring - Stone/Ceramic Tile, Second Floor, Washer Hookup
Features
- Bathroom - Full, Bathroom - Double Vanity/Sink, Bathroom - Tiled With Shower Stall, Bathroom - With Tub, Bathroom - Tiled With Tub & Shower, Closet/Cabinets - Custom Built, Bathroom, Mud Room, Play Room
- Flooring: Flooring - Stone/Ceramic Tile, Flooring - Hardwood
- Basement: Full,Finished,Walk-Out Access
- Number of fireplaces: 2
- Fireplace features: Family Room, Master Bedroom
Interior area
- Total structure area: 9,466
- Total interior livable area: 9,466 sqft
- Finished area above ground: 6,227
- Finished area below ground: 3,239
Property
Parking
- Total spaces: 6
- Parking features: Detached, Under, Garage Door Opener, Paved Drive, Off Street
- Attached garage spaces: 2
- Uncovered spaces: 4
Features
- Patio & porch: Deck, Deck - Roof, Deck - Composite, Patio
- Exterior features: Deck, Deck - Roof, Deck - Composite, Patio, Balcony
Lot
- Size: 0.38 Acres
Details
- Parcel number: 141865
- Zoning: R
Construction
Type & style
- Home type: SingleFamily
- Architectural style: Contemporary
- Property subtype: Single Family Residence
Materials
- Frame
- Foundation: Concrete Perimeter
- Roof: Shingle
Condition
- Year built: 2024
Utilities & green energy
- Sewer: Public Sewer
- Water: Public
- Utilities for property: for Gas Range, Washer Hookup
Community & neighborhood
Community
- Community features: Public Transportation, Shopping, Highway Access, Public School
Location
- Region: Needham
Price history
| Date | Event | Price |
|---|---|---|
| 8/25/2025 | Sold | $2,700,000-5.3%$285/sqft |
Source: MLS PIN #73323270 Report a problem | ||
| 7/13/2025 | Contingent | $2,850,000$301/sqft |
Source: MLS PIN #73323270 Report a problem | ||
| 5/26/2025 | Price change | $2,850,000-3.4%$301/sqft |
Source: MLS PIN #73323270 Report a problem | ||
| 3/22/2025 | Listed for sale | $2,950,000$312/sqft |
Source: MLS PIN #73323270 Report a problem | ||
| 3/14/2025 | Listing removed | $2,950,000$312/sqft |
Source: MLS PIN #73323270 Report a problem | ||
Public tax history
| Year | Property taxes | Tax assessment |
|---|---|---|
| 2025 | $32,578 +258.2% | $3,073,400 +323% |
| 2024 | $9,096 -10.6% | $726,500 -6.9% |
| 2023 | $10,174 +14.7% | $780,200 +17.6% |
Find assessor info on the county website
Neighborhood: 02494
Nearby schools
GreatSchools rating
- 8/10Eliot Elementary SchoolGrades: K-5Distance: 0.5 mi
- 9/10Pollard Middle SchoolGrades: 7-8Distance: 1.8 mi
- 10/10Needham High SchoolGrades: 9-12Distance: 1.1 mi
Schools provided by the listing agent
- Elementary: Eliot
- Middle: Pollard
- High: Needham High
Source: MLS PIN. This data may not be complete. We recommend contacting the local school district to confirm school assignments for this home.
Get a cash offer in 3 minutes
Find out how much your home could sell for in as little as 3 minutes with a no-obligation cash offer.
Estimated market value$2,711,800
Get a cash offer in 3 minutes
Find out how much your home could sell for in as little as 3 minutes with a no-obligation cash offer.
Estimated market value
$2,711,800

