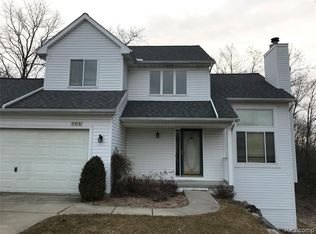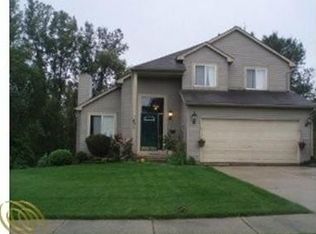Sold for $369,000
$369,000
590 Akram Rd, Oxford, MI 48371
3beds
1,948sqft
Single Family Residence
Built in 1996
9,147.6 Square Feet Lot
$374,700 Zestimate®
$189/sqft
$2,466 Estimated rent
Home value
$374,700
$356,000 - $393,000
$2,466/mo
Zestimate® history
Loading...
Owner options
Explore your selling options
What's special
Welcome to this charming two-story home nestled at the end of a quiet cul-de-sac in the desirable Oxford Bluffs subdivision. Just minutes from downtown Oxford and the scenic Polly Ann Trail, this 3-bedroom, 2-bathroom home offers comfort, convenience, and updates throughout. The spacious walkout basement features egress windows, providing excellent potential for additional living space. The kitchen comes fully equipped with appliances, and a washer and dryer are also included. Recent updates since 2021 include a new furnace, A/C, refrigerator, oven/range, and dishwasher. The sewer pump, washer, and dryer were all replaced in 2019. Additional highlights include Davis Lake beach access, an attached two-car garage, and a peaceful location surrounded by nature. Enjoy peace of mind with a whole-home generator and a one-year home warranty included. Don't miss this opportunity to own a beautifully updated home in a great location!
Zillow last checked: 8 hours ago
Listing updated: September 05, 2025 at 10:08am
Listed by:
Shawn Rowden 989-213-8163,
REMAX Platinum Fenton
Bought with:
Paul Meldrum, 6501384211
Max Broock, REALTORS®-Birmingham
Source: MiRealSource,MLS#: 50181537 Originating MLS: East Central Association of REALTORS
Originating MLS: East Central Association of REALTORS
Facts & features
Interior
Bedrooms & bathrooms
- Bedrooms: 3
- Bathrooms: 3
- Full bathrooms: 2
- 1/2 bathrooms: 1
Bedroom 1
- Area: 0
- Dimensions: 0 x 0
Bedroom 2
- Area: 0
- Dimensions: 0 x 0
Bedroom 3
- Area: 0
- Dimensions: 0 x 0
Bathroom 1
- Level: Second
Bathroom 2
- Level: Second
Heating
- Forced Air, Natural Gas
Cooling
- Central Air
Appliances
- Included: Dishwasher, Disposal, Dryer, Range/Oven, Refrigerator, Washer, Water Softener Owned
- Laundry: First Floor Laundry
Features
- Cathedral/Vaulted Ceiling, Sump Pump, Walk-In Closet(s)
- Basement: Daylight,Full,Exterior Entry,Partially Finished,Walk-Out Access,Sump Pump
- Has fireplace: No
Interior area
- Total structure area: 2,515
- Total interior livable area: 1,948 sqft
- Finished area above ground: 1,548
- Finished area below ground: 400
Property
Parking
- Total spaces: 2
- Parking features: Garage, Attached, Electric in Garage, Garage Door Opener
- Attached garage spaces: 2
Features
- Levels: One and One Half
- Stories: 1
- Patio & porch: Deck, Patio, Porch
- Exterior features: Lawn Sprinkler, Sidewalks
- Waterfront features: Beach Access
- Frontage type: Road
- Frontage length: 42
Lot
- Size: 9,147 sqft
- Dimensions: 42 x 96 x 135 x 146
- Features: Cul-De-Sac
Details
- Parcel number: 0428227045
- Special conditions: Private
Construction
Type & style
- Home type: SingleFamily
- Architectural style: Colonial
- Property subtype: Single Family Residence
Materials
- Vinyl Siding
- Foundation: Basement
Condition
- Year built: 1996
Details
- Warranty included: Yes
Utilities & green energy
- Sewer: Public Sanitary
- Water: Shared Well
Community & neighborhood
Community
- Community features: Beach Area
Location
- Region: Oxford
- Subdivision: Oxford Bluffs Occpn 945
HOA & financial
HOA
- Has HOA: Yes
- HOA fee: $265 annually
- Amenities included: Playground
Other
Other facts
- Listing agreement: Exclusive Right To Sell
- Listing terms: Cash,Conventional,FHA,VA Loan,USDA Loan
- Road surface type: Paved
Price history
| Date | Event | Price |
|---|---|---|
| 9/5/2025 | Sold | $369,000-1.6%$189/sqft |
Source: | ||
| 7/25/2025 | Pending sale | $374,900$192/sqft |
Source: | ||
| 7/13/2025 | Listed for sale | $374,900+48.8%$192/sqft |
Source: | ||
| 6/29/2018 | Sold | $252,000+0.8%$129/sqft |
Source: Public Record Report a problem | ||
| 5/21/2018 | Pending sale | $249,900$128/sqft |
Source: Real Estate One #218044013 Report a problem | ||
Public tax history
| Year | Property taxes | Tax assessment |
|---|---|---|
| 2024 | $3,936 +3% | $147,730 +5.3% |
| 2023 | $3,822 +4.6% | $140,290 +15.1% |
| 2022 | $3,653 +0.8% | $121,920 +2.9% |
Find assessor info on the county website
Neighborhood: 48371
Nearby schools
GreatSchools rating
- 8/10Oxford Elementary SchoolGrades: 3-5Distance: 0.5 mi
- 6/10Oxford Area Middle SchoolGrades: 6-8Distance: 2.1 mi
- 7/10Oxford High SchoolGrades: 9-12Distance: 1.4 mi
Schools provided by the listing agent
- District: Oxford Area Comm School District
Source: MiRealSource. This data may not be complete. We recommend contacting the local school district to confirm school assignments for this home.
Get a cash offer in 3 minutes
Find out how much your home could sell for in as little as 3 minutes with a no-obligation cash offer.
Estimated market value$374,700
Get a cash offer in 3 minutes
Find out how much your home could sell for in as little as 3 minutes with a no-obligation cash offer.
Estimated market value
$374,700

