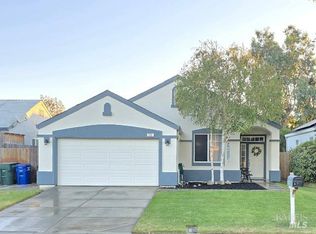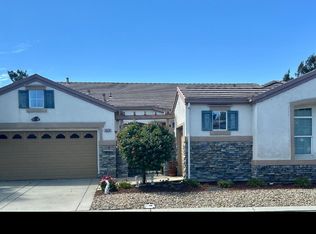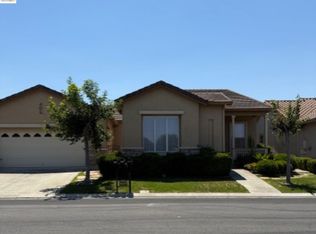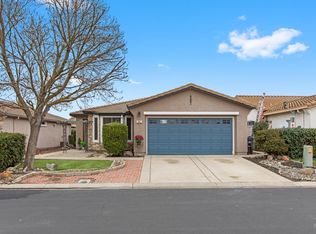Step into a life of modern efficiency and refined style. This beautifully maintained, two-story home, built in 2001, featuring solar panels for reduced electrical bill! 1,859 square feet, the open-concept layout has been thoughtfully updated with fresh paint throughout and brand new, plank flooring. The heart of the home, the kitchen, features crisp white cabinetry and distinctive concrete countertops, offering a sleek, contemporary feel that makes cooking and entertaining a joy. The main living room provides an elegant welcome with sophisticated stone flooring. The home features, formal living room & dining room plus family room that is open to the kitchen with an built-in electric fireplace. Upstairs, the expansive owner's suite is a tranquil retreat. It features charming Plantation Shutters, a spacious walk-in closet, and a stunning en-suite bathroom with double sinks and a custom tiled shower. Three guest bedrooms and a second full bath for the guest rooms. Central Heat & Air. The backyard is an entertainer's dream, complete with newly installed grass, an automatic sprinkler system for easy maintenance, and the perfect setup for relaxation: a steel-frame gazebo and a ready-to-use concrete spa pad with an electrical hookup. 2 storage sheds for extra storage.
For sale
$560,000
590 Anderson Way, Rio Vista, CA 94571
4beds
1,859sqft
Est.:
Single Family Residence
Built in 2001
5,662.8 Square Feet Lot
$557,300 Zestimate®
$301/sqft
$-- HOA
What's special
Built-in electric fireplaceStunning en-suite bathroomOpen-concept layoutFresh paintSpacious walk-in closetSolar panelsSophisticated stone flooring
- 98 days |
- 496 |
- 26 |
Zillow last checked: 8 hours ago
Listing updated: December 18, 2025 at 03:29am
Listed by:
Stacia Olson DRE #01359656 707-374-2262,
Waldie & Associates Real Estat 707-374-2262
Source: BAREIS,MLS#: 325092451 Originating MLS: Northern Solano
Originating MLS: Northern Solano
Tour with a local agent
Facts & features
Interior
Bedrooms & bathrooms
- Bedrooms: 4
- Bathrooms: 3
- Full bathrooms: 2
- 1/2 bathrooms: 1
Primary bedroom
- Features: Walk-In Closet 2+
Bedroom
- Level: Upper
Primary bathroom
- Features: Double Vanity, Shower Stall(s)
Bathroom
- Features: Tub w/Shower Over
- Level: Main,Upper
Dining room
- Features: Dining/Living Combo
- Level: Main
Family room
- Features: Great Room
- Level: Main
Kitchen
- Features: Concrete Counter, Kitchen/Family Combo, Pantry Closet
- Level: Main
Living room
- Features: Cathedral/Vaulted
- Level: Main
Heating
- Central
Cooling
- Ceiling Fan(s), Central Air
Appliances
- Included: Dishwasher, Free-Standing Gas Oven, Gas Water Heater, Microwave
- Laundry: Gas Hook-Up, Ground Floor, Hookups Only, Inside Room
Features
- Cathedral Ceiling(s)
- Flooring: Carpet, Simulated Wood, Stone
- Windows: Dual Pane Full
- Has basement: No
- Number of fireplaces: 1
- Fireplace features: Electric
Interior area
- Total structure area: 1,859
- Total interior livable area: 1,859 sqft
Property
Parking
- Total spaces: 5
- Parking features: Garage Door Opener, Inside Entrance
- Garage spaces: 2
- Uncovered spaces: 3
Features
- Levels: Two
- Stories: 2
- Fencing: Back Yard
Lot
- Size: 5,662.8 Square Feet
- Features: Sprinklers In Front, Landscaped, Landscape Front, Sidewalk/Curb/Gutter
Details
- Parcel number: 0178074150
- Special conditions: Standard
Construction
Type & style
- Home type: SingleFamily
- Architectural style: Other
- Property subtype: Single Family Residence
Materials
- Metal, Stucco, Other
- Foundation: Concrete, Slab
- Roof: Composition
Condition
- Year built: 2001
Utilities & green energy
- Electric: Passive Solar, Photovoltaics Seller Owned, 220 Volts, 220 Volts in Laundry
- Sewer: Public Sewer
- Water: Public
- Utilities for property: Electricity Connected, Internet Available, Natural Gas Connected, Public, Sewer In & Connected
Community & HOA
Community
- Security: Carbon Monoxide Detector(s), Smoke Detector(s)
- Subdivision: Homecoming
HOA
- Has HOA: No
Location
- Region: Rio Vista
Financial & listing details
- Price per square foot: $301/sqft
- Tax assessed value: $349,214
- Annual tax amount: $3,748
- Date on market: 10/18/2025
- Electric utility on property: Yes
- Road surface type: Paved
Estimated market value
$557,300
$529,000 - $585,000
$3,133/mo
Price history
Price history
| Date | Event | Price |
|---|---|---|
| 10/18/2025 | Listed for sale | $560,000+89.8%$301/sqft |
Source: | ||
| 11/30/2015 | Sold | $295,000-1.7%$159/sqft |
Source: | ||
| 10/12/2015 | Pending sale | $299,950$161/sqft |
Source: 1st Realty & Investment #21524427 Report a problem | ||
| 10/5/2015 | Listed for sale | $299,950+7.1%$161/sqft |
Source: 1st Realty & Investment #21524427 Report a problem | ||
| 9/23/2014 | Listing removed | $280,000$151/sqft |
Source: 1st Realty & Investment #21421056 Report a problem | ||
Public tax history
Public tax history
| Year | Property taxes | Tax assessment |
|---|---|---|
| 2025 | $3,748 +0.8% | $349,214 +2% |
| 2024 | $3,719 +0.4% | $342,368 +2% |
| 2023 | $3,704 +1.7% | $335,656 +2% |
Find assessor info on the county website
BuyAbility℠ payment
Est. payment
$3,450/mo
Principal & interest
$2703
Property taxes
$551
Home insurance
$196
Climate risks
Neighborhood: 94571
Nearby schools
GreatSchools rating
- 2/10D. H. White Elementary SchoolGrades: K-6Distance: 0.4 mi
- 2/10Riverview Middle SchoolGrades: 7-8Distance: 1.3 mi
- 3/10Rio Vista High SchoolGrades: 9-12Distance: 1.1 mi



