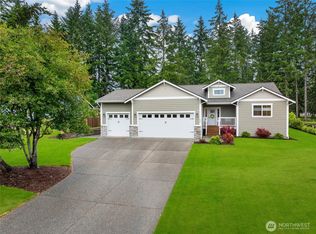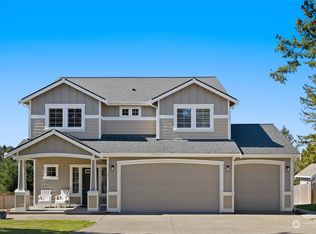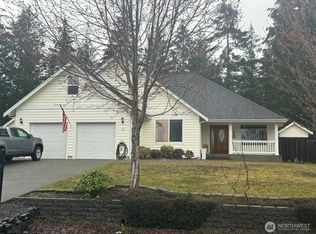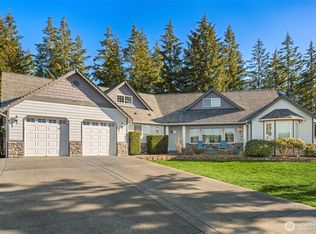Sold
Listed by:
Daylene Wilkie,
Keller Williams Rty Tacoma
Bought with: ZNonMember-Office-MLS
$699,000
590 E Soderberg Road, Allyn, WA 98524
3beds
3,462sqft
Single Family Residence
Built in 2016
0.42 Acres Lot
$701,500 Zestimate®
$202/sqft
$3,172 Estimated rent
Home value
$701,500
$582,000 - $849,000
$3,172/mo
Zestimate® history
Loading...
Owner options
Explore your selling options
What's special
HURRY THIS WON'T LAST! This beautifully maintained 3+BD/2.5BA is everything you are looking for. From the front porch and spacious interior, this home exudes warmth and charm. The entryway flows into a large living room with an open-concept layout. The thoughtfully designed kitchen has an island, cozy nook, walk-in pantry, and a formal dining room—perfect for hosting. The great room offers a space for entertaining indoors and opens to a covered patio w/outdoor kitchen and golf course views. On the main floor is one bedroom or an office/den option, upstairs, are 2 addtl' bedrooms and a luxurious primary suite w/spa bath and covered balcony. This home is truly one of a kind. Don’t miss your chance to see it—schedule your showing today!
Zillow last checked: 8 hours ago
Listing updated: September 28, 2025 at 04:04am
Offers reviewed: Jul 09
Listed by:
Daylene Wilkie,
Keller Williams Rty Tacoma
Bought with:
Non Member ZDefault
ZNonMember-Office-MLS
Source: NWMLS,MLS#: 2335006
Facts & features
Interior
Bedrooms & bathrooms
- Bedrooms: 3
- Bathrooms: 3
- Full bathrooms: 2
- 1/2 bathrooms: 1
- Main level bathrooms: 1
Den office
- Level: Main
Great room
- Level: Main
Heating
- Fireplace, Forced Air, Heat Pump, Electric, Propane
Cooling
- Forced Air
Appliances
- Included: Dishwasher(s), Microwave(s), Refrigerator(s), Stove(s)/Range(s), Water Heater: Electric, Water Heater Location: Garage
Features
- Bath Off Primary, Ceiling Fan(s), Dining Room, Walk-In Pantry
- Flooring: Ceramic Tile, Laminate, Vinyl, Carpet
- Doors: French Doors
- Windows: Double Pane/Storm Window
- Basement: None
- Number of fireplaces: 2
- Fireplace features: See Remarks, Main Level: 2, Fireplace
Interior area
- Total structure area: 3,462
- Total interior livable area: 3,462 sqft
Property
Parking
- Total spaces: 3
- Parking features: Driveway, Attached Garage, Off Street, RV Parking
- Attached garage spaces: 3
Features
- Levels: Two
- Stories: 2
- Entry location: Main
- Patio & porch: Bath Off Primary, Ceiling Fan(s), Double Pane/Storm Window, Dining Room, Fireplace, French Doors, Security System, Walk-In Closet(s), Walk-In Pantry, Water Heater
- Has view: Yes
- View description: Golf Course, Territorial
Lot
- Size: 0.42 Acres
- Features: Curbs, Paved, Cable TV, Fenced-Partially, Gas Available, High Speed Internet, Patio, RV Parking
- Topography: Level
- Residential vegetation: Garden Space
Details
- Parcel number: 122185000043
- Zoning: R-1P
- Zoning description: Jurisdiction: County
- Special conditions: Standard
Construction
Type & style
- Home type: SingleFamily
- Architectural style: Northwest Contemporary
- Property subtype: Single Family Residence
Materials
- Cement Planked, Wood Products, Cement Plank
- Foundation: Poured Concrete
- Roof: Composition
Condition
- Very Good
- Year built: 2016
- Major remodel year: 2016
Utilities & green energy
- Electric: Company: Mason County PUD #3
- Sewer: Sewer Connected, Company: Mason County Utilities
- Water: Private, Company: Lakeland Village Water
Community & neighborhood
Security
- Security features: Security Service, Security System
Community
- Community features: Athletic Court, Boat Launch, CCRs, Clubhouse, Golf, Park, Playground, Trail(s)
Location
- Region: Allyn
- Subdivision: Lakeland Village
HOA & financial
HOA
- HOA fee: $26 monthly
- Association phone: 360-275-3508
Other
Other facts
- Listing terms: Cash Out,Conventional,FHA,USDA Loan,VA Loan
- Cumulative days on market: 147 days
Price history
| Date | Event | Price |
|---|---|---|
| 8/28/2025 | Sold | $699,000$202/sqft |
Source: | ||
| 7/30/2025 | Pending sale | $699,000$202/sqft |
Source: | ||
| 7/3/2025 | Price change | $699,000-5.4%$202/sqft |
Source: | ||
| 6/18/2025 | Price change | $739,000-1.5%$213/sqft |
Source: | ||
| 6/11/2025 | Price change | $749,900-0.7%$217/sqft |
Source: | ||
Public tax history
| Year | Property taxes | Tax assessment |
|---|---|---|
| 2024 | $6,995 -1.5% | $918,600 +22.3% |
| 2023 | $7,101 +6.3% | $751,370 +31% |
| 2022 | $6,680 | $573,360 +1.9% |
Find assessor info on the county website
Neighborhood: 98524
Nearby schools
GreatSchools rating
- 3/10Belfair Elementary SchoolGrades: PK-5Distance: 3.2 mi
- 4/10Hawkins Middle SchoolGrades: 6-8Distance: 1.5 mi
- 2/10North Mason Senior High SchoolGrades: 9-12Distance: 1.3 mi
Schools provided by the listing agent
- Elementary: Belfair Elem
- Middle: Hawkins Mid
- High: North Mason Snr High
Source: NWMLS. This data may not be complete. We recommend contacting the local school district to confirm school assignments for this home.

Get pre-qualified for a loan
At Zillow Home Loans, we can pre-qualify you in as little as 5 minutes with no impact to your credit score.An equal housing lender. NMLS #10287.



