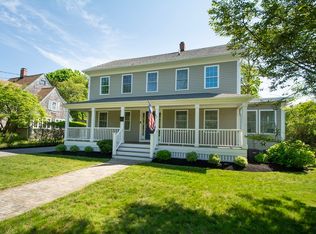Sold for $925,000
$925,000
590 Hatherly Rd, Scituate, MA 02066
3beds
1,660sqft
Single Family Residence
Built in 1910
9,888 Square Feet Lot
$945,000 Zestimate®
$557/sqft
$3,857 Estimated rent
Home value
$945,000
$869,000 - $1.03M
$3,857/mo
Zestimate® history
Loading...
Owner options
Explore your selling options
What's special
A once-in-a-lifetime opportunity in Scituate’s highly coveted Minot neighborhood! Nestled on a gorgeous level lot just moments from Minot Beach, Hatherly Country Club, North Scituate Village, & the commuter rail to Boston, this well-loved Edgartown-style beach home has been in the same family for over 80 years — a rare offering in this sought-after coastal enclave. Steeped in charm & filled with generations of memories, this home exudes timeless character, from the original hardwood floors & double carriage doors on the detached two-car garage. The inviting family room w/fireplace opens to a bright screened-in porch overlooking the serene backyard — the perfect place for summer evenings.Inside, you'll find a formal dining room w /original built-in cabinetry, a large walk-in pantry, & a cozy den off the kitchen. Upstairs offers three spacious bedrooms & a full bath. Whether you're looking for a year-round residence or a summer getaway, this treasured family beach house is ready for you!
Zillow last checked: 8 hours ago
Listing updated: September 19, 2025 at 07:48am
Listed by:
Corie Nagle 339-793-0071,
Conway - Scituate 781-545-4100
Bought with:
Michele Sullivan
RE/MAX Platinum
Source: MLS PIN,MLS#: 73393555
Facts & features
Interior
Bedrooms & bathrooms
- Bedrooms: 3
- Bathrooms: 2
- Full bathrooms: 1
- 1/2 bathrooms: 1
Primary bedroom
- Features: Closet, Flooring - Hardwood
- Level: Second
Bedroom 2
- Features: Closet, Flooring - Hardwood
- Level: Second
Bedroom 3
- Features: Closet, Flooring - Hardwood
- Level: Second
Primary bathroom
- Features: No
Bathroom 1
- Features: Bathroom - Half
- Level: First
Bathroom 2
- Features: Bathroom - Full, Bathroom - With Tub
- Level: Second
Dining room
- Features: Closet/Cabinets - Custom Built, Flooring - Hardwood
- Level: First
Kitchen
- Features: Flooring - Hardwood
- Level: First
Living room
- Features: Flooring - Hardwood
- Level: First
Heating
- Natural Gas, None
Cooling
- None
Appliances
- Included: Gas Water Heater, Range, Refrigerator
Features
- Den
- Flooring: Hardwood, Flooring - Hardwood
- Basement: Crawl Space
- Number of fireplaces: 1
- Fireplace features: Living Room
Interior area
- Total structure area: 1,660
- Total interior livable area: 1,660 sqft
- Finished area above ground: 1,660
Property
Parking
- Total spaces: 6
- Parking features: Detached, Off Street, Paved
- Garage spaces: 2
- Uncovered spaces: 4
Features
- Waterfront features: Ocean, Direct Access, Walk to, 1/10 to 3/10 To Beach, Beach Ownership(Public)
Lot
- Size: 9,888 sqft
- Features: Cleared, Level
Details
- Parcel number: M:007 B:007 L:004,1163146
- Zoning: RES
Construction
Type & style
- Home type: SingleFamily
- Architectural style: Colonial
- Property subtype: Single Family Residence
Materials
- Frame
- Foundation: Stone
- Roof: Shingle
Condition
- Year built: 1910
Utilities & green energy
- Sewer: Private Sewer
- Water: Public
- Utilities for property: for Gas Range
Community & neighborhood
Community
- Community features: Public Transportation, Shopping, Pool, Tennis Court(s), Park, Walk/Jog Trails, Stable(s), Golf, Medical Facility, Laundromat, Bike Path, Conservation Area, House of Worship, Marina, Private School, Public School
Location
- Region: Scituate
- Subdivision: Minot
Price history
| Date | Event | Price |
|---|---|---|
| 9/18/2025 | Sold | $925,000$557/sqft |
Source: MLS PIN #73393555 Report a problem | ||
| 6/26/2025 | Contingent | $925,000$557/sqft |
Source: MLS PIN #73393555 Report a problem | ||
| 6/19/2025 | Listed for sale | $925,000$557/sqft |
Source: MLS PIN #73393555 Report a problem | ||
Public tax history
| Year | Property taxes | Tax assessment |
|---|---|---|
| 2025 | $8,245 -5.1% | $825,300 -1.6% |
| 2024 | $8,691 +13.1% | $838,900 +21.5% |
| 2023 | $7,686 -9% | $690,600 +3.2% |
Find assessor info on the county website
Neighborhood: 02066
Nearby schools
GreatSchools rating
- 7/10Wampatuck Elementary SchoolGrades: PK-5Distance: 2 mi
- 7/10Gates Intermediate SchoolGrades: 6-8Distance: 2.6 mi
- 8/10Scituate High SchoolGrades: 9-12Distance: 2.4 mi
Schools provided by the listing agent
- Elementary: Wampatuck
- Middle: Gates
- High: Scituate High
Source: MLS PIN. This data may not be complete. We recommend contacting the local school district to confirm school assignments for this home.
Get a cash offer in 3 minutes
Find out how much your home could sell for in as little as 3 minutes with a no-obligation cash offer.
Estimated market value$945,000
Get a cash offer in 3 minutes
Find out how much your home could sell for in as little as 3 minutes with a no-obligation cash offer.
Estimated market value
$945,000
