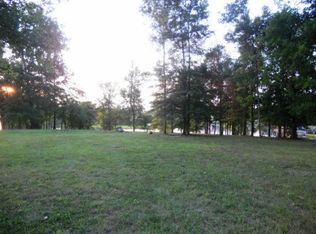Summertime on the Lake! Don't miss your opportunity to own a piece of Paradise. This beautiful 2644 sq. ft - 3 bedroom / 2 bath lakefront home is a perfect getaway. Enjoy your own beautiful dock in your backyard, along with a 100' of shoreline access, you can spend endless days of fun, getting out and exploring the Hiwassee River and Chickamauga Lake. This property comes with a 30'x30' insulated detached 2 car garage and a RV Carport. Finish your evenings relaxing and roasting marshmallows by the lake. Conveniently located only 1 hour from Knoxville and Chattanooga makes this a perfect weekend getaway! Call Today for your private showing.
This property is off market, which means it's not currently listed for sale or rent on Zillow. This may be different from what's available on other websites or public sources.
