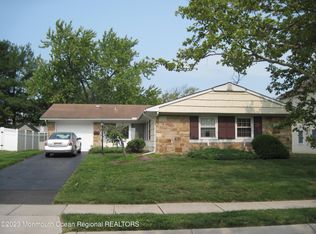Sold for $835,000
$835,000
590 Lloyd Road, Aberdeen, NJ 07747
6beds
2,760sqft
Single Family Residence
Built in 1961
0.28 Acres Lot
$856,900 Zestimate®
$303/sqft
$4,620 Estimated rent
Home value
$856,900
$788,000 - $934,000
$4,620/mo
Zestimate® history
Loading...
Owner options
Explore your selling options
What's special
Welcome to this SHOWCASE of a home! Everything has been replaced, it's virtually a new home, It would be impossible to list all the upgrades as the list is incredilby long. Here are some of the upgrades: new siding, windows, roof,sheetrock,insulation,custom mouldings throughout,ultra high efficiency hot water and heating,two baths remodeled, AC,whole house gas generator, incredible kitchen w/an island of islands, high end appliances, two DW's,all interior and exterior doors, all flooring, wonderful trelis on side of home, drainage system for property,large shed with plumbing and electric, oversized paver patio, custom lighting in soffits, in a word -- INCREDIBLE!! This home was custom built for the owners to live there, plans changed and now it's offered for sale. Don't miss out on this!
Zillow last checked: 8 hours ago
Listing updated: September 12, 2025 at 09:24am
Listed by:
Donna Bruno 732-995-3040,
EXP Realty
Bought with:
Danielle Lazzaro, 1757628
Coldwell Banker Realty
Source: MoreMLS,MLS#: 22517640
Facts & features
Interior
Bedrooms & bathrooms
- Bedrooms: 6
- Bathrooms: 3
- Full bathrooms: 2
- 1/2 bathrooms: 1
Heating
- Hot Water, 2 Zoned Heat
Cooling
- Central Air
Features
- Dec Molding, Eat-in Kitchen, Recessed Lighting
- Flooring: Porcelain, Ceramic Tile
- Windows: Thermal Window
- Basement: None
- Attic: Attic
- Number of fireplaces: 1
Interior area
- Total structure area: 2,760
- Total interior livable area: 2,760 sqft
Property
Parking
- Total spaces: 2
- Parking features: Paved, Double Wide Drive, Driveway, Oversized
- Attached garage spaces: 2
- Has uncovered spaces: Yes
Features
- Stories: 1
- Exterior features: Lighting
Lot
- Size: 0.28 Acres
- Dimensions: 100 x 120
- Topography: Level
Details
- Parcel number: 0100017000000008
- Zoning description: Residential
Construction
Type & style
- Home type: SingleFamily
- Architectural style: Custom,Expanded Ranch
- Property subtype: Single Family Residence
Condition
- Year built: 1961
Utilities & green energy
- Sewer: Public Sewer
Community & neighborhood
Security
- Security features: Security System
Location
- Region: Aberdeen
- Subdivision: Strathmore
HOA & financial
HOA
- Has HOA: No
Price history
| Date | Event | Price |
|---|---|---|
| 9/11/2025 | Sold | $835,000-7.2%$303/sqft |
Source: | ||
| 8/9/2025 | Pending sale | $899,900$326/sqft |
Source: | ||
| 6/14/2025 | Listed for sale | $899,900+185.7%$326/sqft |
Source: | ||
| 1/31/2020 | Sold | $315,000-10%$114/sqft |
Source: | ||
| 1/10/2020 | Pending sale | $349,900$127/sqft |
Source: Coldwell Banker Residential Brokerage - Holmdel/Colts Neck Office #21932786 Report a problem | ||
Public tax history
| Year | Property taxes | Tax assessment |
|---|---|---|
| 2025 | $11,921 +11.1% | $632,100 +11.1% |
| 2024 | $10,735 -3.9% | $569,200 +9% |
| 2023 | $11,170 +1.7% | $522,200 +16.5% |
Find assessor info on the county website
Neighborhood: Strathmore
Nearby schools
GreatSchools rating
- 6/10Strathmore Elementary SchoolGrades: PK-3Distance: 0.4 mi
- 6/10Matawan Aberdeen Mid SchoolGrades: 6-8Distance: 1.8 mi
- 3/10Matawan Reg High SchoolGrades: 9-12Distance: 0.3 mi
Schools provided by the listing agent
- Elementary: Strathmore
- Middle: Matawan Avenue
- High: Matawan Reg
Source: MoreMLS. This data may not be complete. We recommend contacting the local school district to confirm school assignments for this home.
Get a cash offer in 3 minutes
Find out how much your home could sell for in as little as 3 minutes with a no-obligation cash offer.
Estimated market value$856,900
Get a cash offer in 3 minutes
Find out how much your home could sell for in as little as 3 minutes with a no-obligation cash offer.
Estimated market value
$856,900
