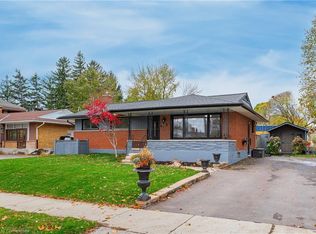Sold for $789,000 on 08/28/25
C$789,000
590 Manchester Rd, Kitchener, ON N2B 1B3
4beds
2,082sqft
Single Family Residence, Residential
Built in 1963
5,500 Square Feet Lot
$-- Zestimate®
C$379/sqft
C$3,130 Estimated rent
Home value
Not available
Estimated sales range
Not available
$3,130/mo
Loading...
Owner options
Explore your selling options
What's special
LIVE ON MANCHESTER. One of the most sought after streets in neighbourhood. Welcome to this spacious 4-bedroom, 3-bathroom family home in the heart of Kitchener, ON! Perfectly situated close to schools, parks, shopping, and more, this well-maintained property offers exceptional space and versatility. The bright main level features a stunning all white kitchen, eat-in kitchen with stainless steel appliances, marbled countertops for food prep and ample amounts of cabinet space for storage. two inviting living areas—one with a cozy gas fireplace—plus a generous sunroom complete with a Murphy bed, perfect for guests. Enjoy outdoor living with a deck and private backyard. Parking for five vehicles, including an attached garage, adds everyday convenience. Upstairs, you'll find all four bedrooms and a full 4-piece bathroom. The finished basement offers even more living space with a rec room, 3-piece bathroom, and ample storage. Don’t miss this incredible opportunity to own a move-in-ready home in a family-friendly neighborhood!
Zillow last checked: 8 hours ago
Listing updated: August 27, 2025 at 09:26pm
Listed by:
Tony Johal, Broker,
RE/MAX TWIN CITY REALTY INC. BROKERAGE-2
Source: ITSO,MLS®#: 40723642Originating MLS®#: Cornerstone Association of REALTORS®
Facts & features
Interior
Bedrooms & bathrooms
- Bedrooms: 4
- Bathrooms: 3
- Full bathrooms: 2
- 1/2 bathrooms: 1
- Main level bathrooms: 1
Bedroom
- Level: Second
Bedroom
- Level: Second
Bedroom
- Level: Second
Other
- Level: Second
Bathroom
- Features: 2-Piece
- Level: Main
Bathroom
- Features: 4-Piece
- Level: Second
Bathroom
- Features: 3-Piece
- Level: Basement
Breakfast room
- Level: Main
Dining room
- Level: Main
Family room
- Level: Main
Kitchen
- Level: Main
Living room
- Level: Main
Other
- Description: GARAGE
- Level: Main
Recreation room
- Level: Basement
Storage
- Level: Basement
Sunroom
- Level: Main
Utility room
- Level: Basement
Heating
- Forced Air, Natural Gas
Cooling
- Central Air
Appliances
- Included: Water Heater, Dishwasher, Dryer, Microwave, Refrigerator, Stove, Washer
- Laundry: Main Level
Features
- Ceiling Fan(s)
- Windows: Window Coverings
- Basement: Full,Finished
- Has fireplace: Yes
- Fireplace features: Living Room, Gas
Interior area
- Total structure area: 2,605
- Total interior livable area: 2,081 sqft
- Finished area above ground: 2,081
- Finished area below ground: 523
Property
Parking
- Total spaces: 5
- Parking features: Attached Garage, Private Drive Double Wide
- Attached garage spaces: 1
- Uncovered spaces: 4
Features
- Patio & porch: Deck
- Waterfront features: River/Stream
- Frontage type: East
- Frontage length: 50.00
Lot
- Size: 5,500 sqft
- Dimensions: 50 x 110
- Features: Urban, Highway Access, Library, Park, Place of Worship, Playground Nearby, Public Transit, Schools, Shopping Nearby
Details
- Parcel number: 225300068
- Zoning: R2A
Construction
Type & style
- Home type: SingleFamily
- Architectural style: Two Story
- Property subtype: Single Family Residence, Residential
Materials
- Aluminum Siding, Brick
- Foundation: Unknown
- Roof: Asphalt Shing
Condition
- 51-99 Years
- New construction: No
- Year built: 1963
Utilities & green energy
- Sewer: Sewer (Municipal)
- Water: Municipal
Community & neighborhood
Location
- Region: Kitchener
Price history
| Date | Event | Price |
|---|---|---|
| 8/28/2025 | Sold | C$789,000C$379/sqft |
Source: ITSO #40723642 Report a problem | ||
Public tax history
Tax history is unavailable.
Neighborhood: Rosemount
Nearby schools
GreatSchools rating
No schools nearby
We couldn't find any schools near this home.
