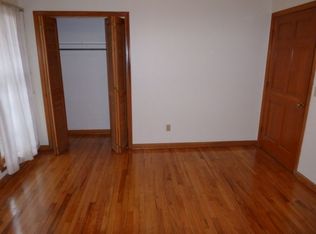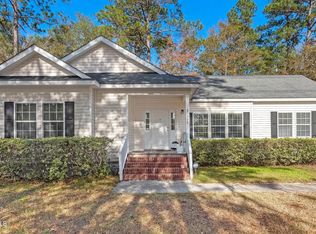Closed
$320,000
590 Otis Rd, Walterboro, SC 29488
3beds
1,815sqft
Single Family Residence
Built in 1997
0.42 Acres Lot
$317,500 Zestimate®
$176/sqft
$1,661 Estimated rent
Home value
$317,500
$298,000 - $337,000
$1,661/mo
Zestimate® history
Loading...
Owner options
Explore your selling options
What's special
From the picturesque view from the street you will fall in love with the adorable well maintained ''Yellow House'' with its colorful landscaping and beautiful shade trees. The front porch beckons you to sit and enjoy the butterflies while you sip your sweet tea. Entering the home the foyer reveals its first layer of elegance and guides you to the living area. You will immediately recognize the craftmanship that has been poured into every detail from the warm hardwood flooring to the carefully chosen fixtures. This lovely home boasts both a formal dining room and a second informal space and well appointed kitchen with quartz countertops and lots of natural light, the informal dining space is open to the living room and is perfect for entertaining The laundry/mud room is updated with a sinkand provides ample room for additional storage, the back door leads to the outdoor patio area and your 12x15 shed that matches the home. The large living area has french doors that open to the charming screened porch, which also leads to the patio area thereby affording you the perfect outdoor space to relax and enjoy the pond/birds that this tranquil setting affords. Returning inside you will find three ample sized bedrooms and two full bathrooms. The primary bedroom boasts an updated on-suite with a large walk-in shower and the secondary bathroom has been refinished with a larger soaker tub and white subway tile. The adjoining lot is also for sale by the same owner for additional privacy and is .38 of an acre giving you a total space of just under an acre (.80 ). See MlS @ 0 Otis Rd MLS # 24010886
Zillow last checked: 8 hours ago
Listing updated: July 09, 2024 at 05:54pm
Listed by:
Realty ONE Group Coastal
Bought with:
All Country Real Estate, LLC
Source: CTMLS,MLS#: 24010885
Facts & features
Interior
Bedrooms & bathrooms
- Bedrooms: 3
- Bathrooms: 2
- Full bathrooms: 2
Heating
- Heat Pump
Cooling
- Central Air
Appliances
- Laundry: Electric Dryer Hookup, Washer Hookup, Laundry Room
Features
- Ceiling - Smooth, Walk-In Closet(s), Entrance Foyer
- Flooring: Ceramic Tile, Wood
- Windows: Window Treatments
- Has fireplace: No
Interior area
- Total structure area: 1,815
- Total interior livable area: 1,815 sqft
Property
Parking
- Parking features: Off Street
Features
- Levels: One
- Stories: 1
- Patio & porch: Patio, Front Porch, Screened
- Waterfront features: Pond
Lot
- Size: 0.42 Acres
- Features: .5 - 1 Acre
Details
- Parcel number: 1470600124000
Construction
Type & style
- Home type: SingleFamily
- Architectural style: Ranch
- Property subtype: Single Family Residence
Materials
- Vinyl Siding
- Foundation: Crawl Space, Raised
- Roof: Metal
Condition
- New construction: No
- Year built: 1997
Utilities & green energy
- Sewer: Septic Tank
- Water: Public
- Utilities for property: City of Walterboro, Coastal Elec Coop, Dominion Energy
Community & neighborhood
Location
- Region: Walterboro
- Subdivision: LongLeaf
Other
Other facts
- Listing terms: Conventional,FHA,VA Loan
Price history
| Date | Event | Price |
|---|---|---|
| 7/9/2024 | Sold | $320,000-2.1%$176/sqft |
Source: | ||
| 5/4/2024 | Contingent | $327,000$180/sqft |
Source: | ||
| 5/1/2024 | Listed for sale | $327,000+217.5%$180/sqft |
Source: | ||
| 3/12/1998 | Sold | $103,000$57/sqft |
Source: Agent Provided Report a problem | ||
Public tax history
| Year | Property taxes | Tax assessment |
|---|---|---|
| 2024 | $942 +1.1% | $148,500 |
| 2023 | $932 -31.8% | $148,500 |
| 2022 | $1,366 +0.5% | $148,500 |
Find assessor info on the county website
Neighborhood: 29488
Nearby schools
GreatSchools rating
- NABlack Street Early Childhood CenterGrades: PK-KDistance: 3 mi
- 2/10Colleton County MiddleGrades: 6-8Distance: 2.3 mi
- 2/10Colleton County High SchoolGrades: 9-12Distance: 1.7 mi
Schools provided by the listing agent
- Elementary: Northside Elementary
- Middle: Colleton
- High: Colleton
Source: CTMLS. This data may not be complete. We recommend contacting the local school district to confirm school assignments for this home.
Get pre-qualified for a loan
At Zillow Home Loans, we can pre-qualify you in as little as 5 minutes with no impact to your credit score.An equal housing lender. NMLS #10287.

