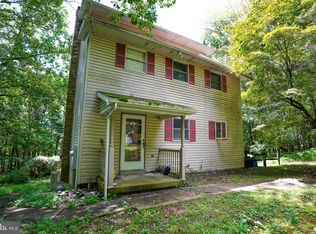Sold for $300,000
$300,000
590 Pinewood Rd E, Lehighton, PA 18235
4beds
2,005sqft
Single Family Residence
Built in 1979
3.97 Acres Lot
$301,500 Zestimate®
$150/sqft
$2,313 Estimated rent
Home value
$301,500
$235,000 - $386,000
$2,313/mo
Zestimate® history
Loading...
Owner options
Explore your selling options
What's special
Located in the highly sought-after Nis Hollow Acres of East Penn Township, this 4-bedroom, 1 full bath, and 2 half bath home sits on 3.97 serene acres, offering a tranquil escape with convenient access to major roadways for an easy commute. The home has great bones and significant potential, though it currently requires attention and TLC to restore it to its full glory. The first floor features a spacious living room, an adjacent dining room, and a sunroom leading into the kitchen. An office space and a half bath complete the main level. On the second floor, you'll find three bedrooms and a full bath with laundry. The third floor offers a large, versatile bedroom that could also be used as additional storage, a rec room, or game room. The walkout basement has space ready to be finished and includes a partially completed half bath. Outside, enjoy the peaceful nature setting from the deck, and take advantage of the detached 2-car garage. With a bit of work, this home can be transformed into your dream property.
Zillow last checked: 8 hours ago
Listing updated: September 08, 2025 at 01:11pm
Listed by:
Jim Christman 610-349-6851,
Keller Williams Real Estate
Bought with:
Jim Christman, AB067586
Keller Williams Real Estate
Source: GLVR,MLS#: 761067 Originating MLS: Lehigh Valley MLS
Originating MLS: Lehigh Valley MLS
Facts & features
Interior
Bedrooms & bathrooms
- Bedrooms: 4
- Bathrooms: 3
- Full bathrooms: 1
- 1/2 bathrooms: 2
Bedroom
- Level: Second
- Dimensions: 11.00 x 10.00
Bedroom
- Level: Second
- Dimensions: 13.00 x 10.00
Bedroom
- Level: Second
- Dimensions: 15.00 x 12.00
Bedroom
- Level: Third
- Dimensions: 22.00 x 16.00
Den
- Level: First
- Dimensions: 12.00 x 9.00
Dining room
- Level: First
- Dimensions: 12.00 x 10.00
Other
- Level: Second
- Dimensions: 12.00 x 9.00
Half bath
- Level: First
- Dimensions: 7.00 x 4.00
Half bath
- Level: Basement
- Dimensions: 5.00 x 5.00
Kitchen
- Level: First
- Dimensions: 12.00 x 12.00
Living room
- Level: First
- Dimensions: 18.00 x 12.00
Other
- Description: Basement
- Level: Basement
- Dimensions: 27.00 x 10.00
Other
- Description: Basement
- Level: Basement
- Dimensions: 33.00 x 27.00
Sunroom
- Level: First
- Dimensions: 10.00 x 10.00
Heating
- Baseboard, Electric
Cooling
- Ductless
Appliances
- Included: Electric Dryer, Electric Oven, Electric Range, Electric Water Heater, Refrigerator, Washer
- Laundry: Electric Dryer Hookup, Upper Level
Features
- Dining Area, Separate/Formal Dining Room, Kitchen Island
- Flooring: Carpet, Vinyl
- Basement: Full,Walk-Out Access
Interior area
- Total interior livable area: 2,005 sqft
- Finished area above ground: 2,005
- Finished area below ground: 0
Property
Parking
- Total spaces: 2
- Parking features: Detached, Garage, Off Street
- Garage spaces: 2
Features
- Levels: Two and One Half
- Stories: 2
- Patio & porch: Deck
- Exterior features: Deck, Shed
Lot
- Size: 3.97 Acres
- Features: Wooded
Details
- Additional structures: Shed(s)
- Parcel number: 71D 9 A24
- Zoning: RR
- Special conditions: None
Construction
Type & style
- Home type: SingleFamily
- Architectural style: Other
- Property subtype: Single Family Residence
Materials
- Vinyl Siding
- Roof: Asphalt,Fiberglass
Condition
- Year built: 1979
Utilities & green energy
- Sewer: Septic Tank
- Water: Well
Community & neighborhood
Location
- Region: Lehighton
- Subdivision: Nis Hollow Acres
Other
Other facts
- Listing terms: Cash,Conventional
- Ownership type: Fee Simple
- Road surface type: Paved
Price history
| Date | Event | Price |
|---|---|---|
| 9/8/2025 | Sold | $300,000+20%$150/sqft |
Source: | ||
| 8/1/2025 | Pending sale | $250,000$125/sqft |
Source: | ||
| 7/17/2025 | Listed for sale | $250,000$125/sqft |
Source: | ||
Public tax history
Tax history is unavailable.
Neighborhood: 18235
Nearby schools
GreatSchools rating
- 6/10Lehighton Area Elementary SchoolGrades: PK-5Distance: 2.5 mi
- 6/10Lehighton Area Middle SchoolGrades: 6-8Distance: 2.7 mi
- 6/10Lehighton Area High SchoolGrades: 9-12Distance: 2.5 mi
Schools provided by the listing agent
- District: Lehighton
Source: GLVR. This data may not be complete. We recommend contacting the local school district to confirm school assignments for this home.
Get a cash offer in 3 minutes
Find out how much your home could sell for in as little as 3 minutes with a no-obligation cash offer.
Estimated market value$301,500
Get a cash offer in 3 minutes
Find out how much your home could sell for in as little as 3 minutes with a no-obligation cash offer.
Estimated market value
$301,500
