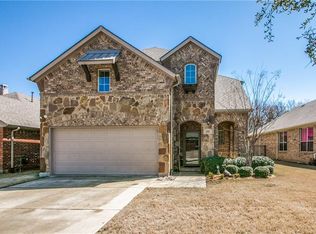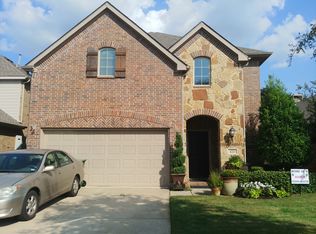Sold on 09/26/25
Price Unknown
590 Sheldon Rd, Argyle, TX 76226
3beds
1,708sqft
Single Family Residence
Built in 2006
4,922.28 Square Feet Lot
$375,400 Zestimate®
$--/sqft
$2,419 Estimated rent
Home value
$375,400
$353,000 - $398,000
$2,419/mo
Zestimate® history
Loading...
Owner options
Explore your selling options
What's special
Over $48,000 in Recent Upgrades + Greenbelt Lot! This beautifully updated single-story in the heart of Lantana backs to a serene greenbelt and features a dedicated home office, offering the perfect blend of style, comfort, and function. Major improvements include a new roof (March 2024), new AC unit (June 2023), fresh neutral interior paint (August 2025), brand-new carpet (August 2025), and upgraded lighting with all-new can lights and vanity lights (August 2025). The kitchen is a true centerpiece—featuring freshly painted cabinets (August 2025), and sleek black countertops. With its generous counter space, central island, and open flow to the dining and living areas, it’s perfect for everything from weekday family meals to holiday gatherings with friends. The open-concept living area features a cozy fireplace, abundant natural light, and views of the lush backyard. The private primary suite is a peaceful retreat with a spacious layout, soaking tub, separate shower, and generous closet space. Two secondary bedrooms share a well-appointed full bath with recent updates. Step outside to a covered patio with a pergola, perfect for morning coffee or evening gatherings, all while enjoying the privacy and beauty of the greenbelt backdrop. Living in Lantana means access to resort-style amenities, including multiple pools, fitness centers, tennis courts, playgrounds, walking trails, and a golf course—plus front yard maintenance and community events that make it one of the most desirable neighborhoods in the area. With thoughtful upgrades, a functional floor plan, and a prime greenbelt location, this home is truly move-in ready.
Zillow last checked: 8 hours ago
Listing updated: September 26, 2025 at 12:15pm
Listed by:
Ryan Storch 0763141,
Magnolia Realty Grapevine 817-719-0280
Bought with:
Non-Mls Member
NON MLS
Source: NTREIS,MLS#: 21019367
Facts & features
Interior
Bedrooms & bathrooms
- Bedrooms: 3
- Bathrooms: 2
- Full bathrooms: 2
Primary bedroom
- Features: Ceiling Fan(s)
- Level: First
- Dimensions: 12 x 14
Bedroom
- Features: Ceiling Fan(s)
- Level: First
- Dimensions: 12 x 10
Bedroom
- Features: Ceiling Fan(s)
- Level: First
- Dimensions: 12 x 10
Primary bathroom
- Features: Built-in Features, Steam Shower, Tile Counters
- Level: First
- Dimensions: 8 x 9
Dining room
- Level: First
- Dimensions: 12 x 12
Other
- Features: Tile Counters
- Level: First
- Dimensions: 7 x 5
Kitchen
- Features: Built-in Features, Kitchen Island, Pantry
- Level: First
- Dimensions: 13 x 14
Laundry
- Level: First
- Dimensions: 6 x 7
Living room
- Features: Ceiling Fan(s), Fireplace
- Level: First
- Dimensions: 16 x 16
Office
- Features: Ceiling Fan(s)
- Level: First
- Dimensions: 12 x 12
Heating
- Central
Cooling
- Central Air, Electric
Appliances
- Included: Convection Oven, Dishwasher, Electric Oven, Disposal, Gas Water Heater, Microwave
- Laundry: Washer Hookup, Dryer Hookup, ElectricDryer Hookup, Laundry in Utility Room
Features
- Decorative/Designer Lighting Fixtures, High Speed Internet, Kitchen Island, Open Floorplan, Pantry, Cable TV, Walk-In Closet(s)
- Flooring: Carpet, Tile
- Has basement: No
- Number of fireplaces: 1
- Fireplace features: Gas Starter, Living Room
Interior area
- Total interior livable area: 1,708 sqft
Property
Parking
- Total spaces: 2
- Parking features: Common, Covered, Direct Access, Door-Single, Driveway, Garage Faces Front, Garage, Garage Door Opener, Kitchen Level, On Street
- Attached garage spaces: 2
- Has uncovered spaces: Yes
Features
- Levels: One
- Stories: 1
- Patio & porch: Covered
- Exterior features: Lighting
- Pool features: None, Community
- Fencing: Metal
Lot
- Size: 4,922 sqft
- Features: Greenbelt, Landscaped
Details
- Parcel number: R278128
Construction
Type & style
- Home type: SingleFamily
- Architectural style: Traditional,Detached
- Property subtype: Single Family Residence
Materials
- Brick
- Foundation: Slab
- Roof: Composition
Condition
- Year built: 2006
Utilities & green energy
- Sewer: Public Sewer
- Water: Public
- Utilities for property: Electricity Connected, Natural Gas Available, Sewer Available, Separate Meters, Water Available, Cable Available
Community & neighborhood
Security
- Security features: Security System, Smoke Detector(s)
Community
- Community features: Clubhouse, Fitness Center, Playground, Park, Pickleball, Pool, Sidewalks, Tennis Court(s), Trails/Paths
Location
- Region: Argyle
- Subdivision: Magnolia Add Ph C
HOA & financial
HOA
- Has HOA: Yes
- HOA fee: $134 monthly
- Amenities included: Maintenance Front Yard
- Services included: All Facilities, Association Management, Maintenance Grounds, Maintenance Structure, Security, Trash
- Association name: Insight Management
- Association phone: 214-494-6002
Other
Other facts
- Listing terms: Cash,Conventional,FHA,VA Loan
Price history
| Date | Event | Price |
|---|---|---|
| 9/26/2025 | Sold | -- |
Source: NTREIS #21019367 Report a problem | ||
| 9/19/2025 | Pending sale | $393,000$230/sqft |
Source: NTREIS #21019367 Report a problem | ||
| 9/16/2025 | Contingent | $393,000$230/sqft |
Source: NTREIS #21019367 Report a problem | ||
| 8/14/2025 | Listed for sale | $393,000$230/sqft |
Source: NTREIS #21019367 Report a problem | ||
Public tax history
| Year | Property taxes | Tax assessment |
|---|---|---|
| 2025 | $8,811 +1.7% | $400,003 -0.1% |
| 2024 | $8,663 +6.2% | $400,508 +0.1% |
| 2023 | $8,156 +6% | $400,000 +19.7% |
Find assessor info on the county website
Neighborhood: Lantana
Nearby schools
GreatSchools rating
- 9/10EP Rayzor Elementary SchoolGrades: PK-5Distance: 1 mi
- 8/10Harpool Middle SchoolGrades: 6-8Distance: 1.1 mi
- 7/10Guyer High SchoolGrades: 9-12Distance: 2.8 mi
Schools provided by the listing agent
- Elementary: EP Rayzor
- Middle: Tom Harpool
- High: Guyer
- District: Denton ISD
Source: NTREIS. This data may not be complete. We recommend contacting the local school district to confirm school assignments for this home.
Get a cash offer in 3 minutes
Find out how much your home could sell for in as little as 3 minutes with a no-obligation cash offer.
Estimated market value
$375,400
Get a cash offer in 3 minutes
Find out how much your home could sell for in as little as 3 minutes with a no-obligation cash offer.
Estimated market value
$375,400

