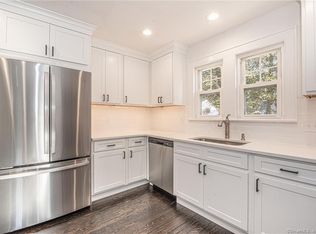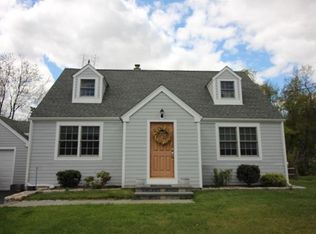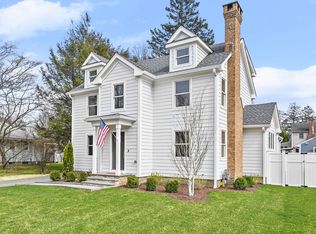Sold for $522,500
$522,500
590 Stillson Road, Fairfield, CT 06824
4beds
1,428sqft
Single Family Residence
Built in 1948
0.92 Acres Lot
$892,400 Zestimate®
$366/sqft
$5,208 Estimated rent
Home value
$892,400
$776,000 - $1.04M
$5,208/mo
Zestimate® history
Loading...
Owner options
Explore your selling options
What's special
Charming four-bedroom cape, on almost one acre level lot in sought-after University area of coastal New England community. In need of some TLC. Just bring your vision of what can be, and then transform potential into reality. Private enough for nature lovers and backyard entertaining, but close to all this vibrant and diverse region has to offer. Just 50 miles from NYC, the town is home to beaches, marinas, fine dining, shopping, and one of the state's top school systems, including two distinguished Division 1 Universities. According to the 2020 Census, Fairfield County is not only the most populous in Connecticut but is also the fastest growing. As CNBC described it, Fairfield County is “the most affluent county in one of the country’s most affluent states.” Investors and developers take note. No private showings at this time due to tenant. Sold as-is, buyer to assume occupancy. Estate sale, no disclosures. Sale subject to probate court approval. May not qualify for financing. Cash or 203k preferred. Some wetlands on the property. Natural gas available in street, contact Southern CT Gas.
Zillow last checked: 8 hours ago
Listing updated: October 01, 2024 at 02:00am
Listed by:
Stephen Riccitelli 203-521-7721,
eXp Realty 866-828-3951
Bought with:
Jonathan Makovsky, REB.0791788
JMX Realty Group
Source: Smart MLS,MLS#: 170612335
Facts & features
Interior
Bedrooms & bathrooms
- Bedrooms: 4
- Bathrooms: 2
- Full bathrooms: 1
- 1/2 bathrooms: 1
Bedroom
- Level: Main
Bedroom
- Level: Main
Bedroom
- Level: Upper
Bedroom
- Level: Upper
Bathroom
- Level: Main
Bathroom
- Level: Upper
Family room
- Level: Main
Kitchen
- Level: Main
Heating
- Hot Water, Radiator, Other, Gas In Street, Oil
Cooling
- Whole House Fan
Appliances
- Included: Electric Range, Microwave, Refrigerator, Washer, Dryer, Water Heater
- Laundry: Lower Level
Features
- Basement: Full
- Attic: None
- Number of fireplaces: 1
Interior area
- Total structure area: 1,428
- Total interior livable area: 1,428 sqft
- Finished area above ground: 1,428
Property
Parking
- Total spaces: 2
- Parking features: Detached, Private, Paved
- Garage spaces: 2
- Has uncovered spaces: Yes
Lot
- Size: 0.92 Acres
- Features: Open Lot, Wetlands, Level, Few Trees
Details
- Parcel number: 125256
- Zoning: A
Construction
Type & style
- Home type: SingleFamily
- Architectural style: Cape Cod
- Property subtype: Single Family Residence
Materials
- Stucco
- Foundation: Concrete Perimeter
- Roof: Asphalt
Condition
- New construction: No
- Year built: 1948
Utilities & green energy
- Sewer: Public Sewer
- Water: Public
Community & neighborhood
Community
- Community features: Medical Facilities, Park, Private School(s), Shopping/Mall
Location
- Region: Fairfield
- Subdivision: University
Price history
| Date | Event | Price |
|---|---|---|
| 11/28/2025 | Listing removed | $3,250$2/sqft |
Source: Zillow Rentals Report a problem | ||
| 11/13/2025 | Listed for rent | $3,250-13.3%$2/sqft |
Source: Zillow Rentals Report a problem | ||
| 10/25/2025 | Listing removed | $3,750$3/sqft |
Source: Zillow Rentals Report a problem | ||
| 9/25/2025 | Listed for rent | $3,750$3/sqft |
Source: Zillow Rentals Report a problem | ||
| 5/29/2024 | Sold | $522,500-16.4%$366/sqft |
Source: | ||
Public tax history
| Year | Property taxes | Tax assessment |
|---|---|---|
| 2025 | $11,268 +1.8% | $396,900 |
| 2024 | $11,074 +1.4% | $396,900 |
| 2023 | $10,919 +1% | $396,900 |
Find assessor info on the county website
Neighborhood: 06824
Nearby schools
GreatSchools rating
- 9/10Osborn Hill SchoolGrades: K-5Distance: 0.2 mi
- 7/10Fairfield Woods Middle SchoolGrades: 6-8Distance: 0.6 mi
- 9/10Fairfield Ludlowe High SchoolGrades: 9-12Distance: 2.1 mi
Get pre-qualified for a loan
At Zillow Home Loans, we can pre-qualify you in as little as 5 minutes with no impact to your credit score.An equal housing lender. NMLS #10287.
Sell for more on Zillow
Get a Zillow Showcase℠ listing at no additional cost and you could sell for .
$892,400
2% more+$17,848
With Zillow Showcase(estimated)$910,248


