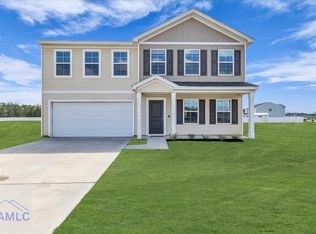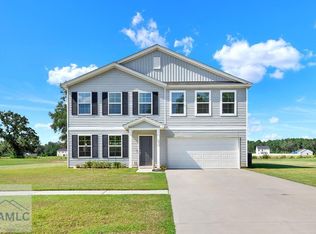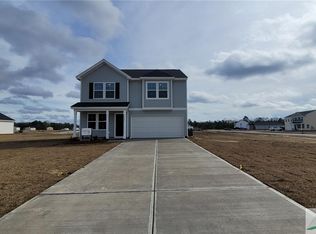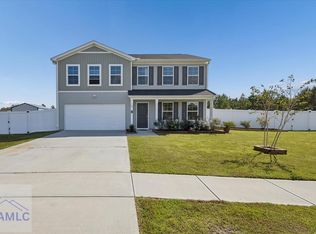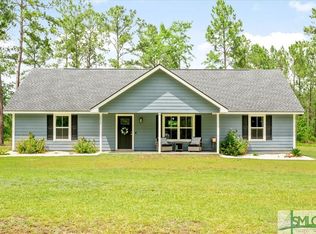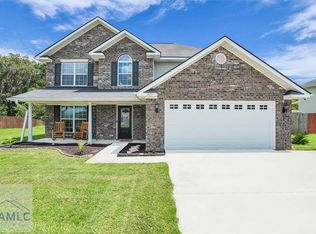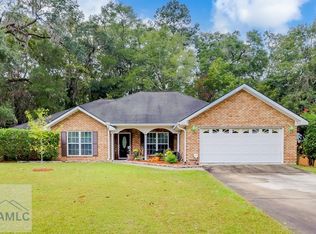This beautifully maintained 4-bedroom, 2.5-bath home was built in 2022 and offers a modern open-concept layout perfect for both relaxing and entertaining. Enjoy seamless flow between the kitchen, living, and dining areas, all filled with natural light. Upstairs, you'll find all four bedrooms—including a spacious primary suite with a large walk-in closet, double vanity, linen closet, and private water closet. The laundry room is also upstairs, making everyday tasks a breeze. Outside, the large backyard backs up to a peaceful water view and features a cozy firepit—perfect for evening gatherings. With a 2-car garage and plenty of storage, this home checks all the right boxes. Conveniently located with easy access to Hinesville, Richmond Hill, and I-95, this home offers the space you need and the peace you'll love.
For sale
Price cut: $3K (1/5)
$344,990
590 Wilkins Rd, Midway, GA 31320
4beds
2,152sqft
Est.:
Single Family Residence
Built in 2022
1.07 Acres Lot
$-- Zestimate®
$160/sqft
$-- HOA
What's special
- 20 days |
- 310 |
- 16 |
Zillow last checked: 9 hours ago
Listing updated: January 05, 2026 at 02:32pm
Listed by:
Jennifer Ford 912-306-4369,
EXP Realty LLC
Source: HABR,MLS#: 164129
Tour with a local agent
Facts & features
Interior
Bedrooms & bathrooms
- Bedrooms: 4
- Bathrooms: 3
- Full bathrooms: 2
- 1/2 bathrooms: 1
Appliances
- Included: Dishwasher, Electric Range, Microwave, Refrigerator, Electric Water Heater
- Laundry: Wash/Dry Hook-up
Features
- Breakfast Bar, Ceiling Fan(s), Recessed Lighting, Dining/Living Combo
- Has fireplace: No
Interior area
- Total structure area: 2,152
- Total interior livable area: 2,152 sqft
Video & virtual tour
Property
Parking
- Parking features: Driveway, Garage
- Has garage: Yes
Features
- Levels: Two
- Exterior features: Other
- Fencing: None
Lot
- Size: 1.07 Acres
- Features: Acreage 1-5, Sidewalk
Details
- Parcel number: 182C009
Construction
Type & style
- Home type: SingleFamily
- Property subtype: Single Family Residence
Materials
- Vinyl Siding, Insulation
- Roof: Shingle
Condition
- Year built: 2022
Utilities & green energy
- Sewer: Septic Tank
- Water: Well
- Utilities for property: Underground Utilities
Community & HOA
Community
- Security: Smoke Detector(s)
- Subdivision: Colonies At Hambersham Plantation
HOA
- Has HOA: Yes
Location
- Region: Midway
Financial & listing details
- Price per square foot: $160/sqft
- Tax assessed value: $263,599
- Annual tax amount: $4,526
- Date on market: 12/29/2025
Estimated market value
Not available
Estimated sales range
Not available
Not available
Price history
Price history
| Date | Event | Price |
|---|---|---|
| 1/5/2026 | Price change | $344,990-0.9%$160/sqft |
Source: | ||
| 12/29/2025 | Price change | $348,000-0.6%$162/sqft |
Source: HABR #164129 Report a problem | ||
| 12/23/2025 | Price change | $349,990+0.3%$163/sqft |
Source: eXp Realty #SA335560 Report a problem | ||
| 12/10/2025 | Price change | $348,990-0.3%$162/sqft |
Source: HABR #161513 Report a problem | ||
| 10/25/2025 | Price change | $349,990-1.4%$163/sqft |
Source: | ||
Public tax history
Public tax history
| Year | Property taxes | Tax assessment |
|---|---|---|
| 2024 | $4,526 -3% | $105,440 -0.6% |
| 2023 | $4,664 +1246.4% | $106,122 +1079.1% |
| 2022 | $346 | $9,000 |
Find assessor info on the county website
BuyAbility℠ payment
Est. payment
$2,107/mo
Principal & interest
$1644
Property taxes
$342
Home insurance
$121
Climate risks
Neighborhood: 31320
Nearby schools
GreatSchools rating
- 4/10Liberty Elementary SchoolGrades: K-5Distance: 2.5 mi
- 5/10Midway Middle SchoolGrades: 6-8Distance: 2.7 mi
- 3/10Liberty County High SchoolGrades: 9-12Distance: 5.6 mi
- Loading
- Loading
