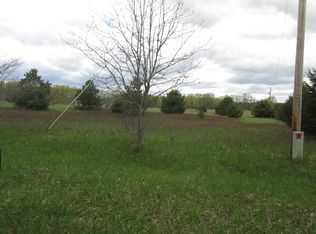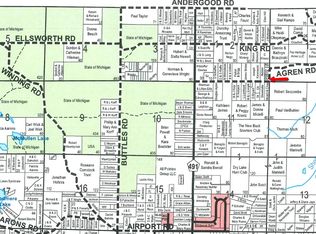Sold for $430,000 on 08/16/24
$430,000
5900 Agren Rd, Lewiston, MI 49756
4beds
6,600sqft
Single Family Residence
Built in 1990
10 Acres Lot
$453,600 Zestimate®
$65/sqft
$1,804 Estimated rent
Home value
$453,600
Estimated sales range
Not available
$1,804/mo
Zestimate® history
Loading...
Owner options
Explore your selling options
What's special
Discover your private retreat on 10-acres of serene hardwood forest in Lewiston. This beautiful custom home offers over 4,000 square feet of living space, featuring 4 beds/4 baths, as well as a separate living quarters/in-law suite with its own full kitchen, living area, bedroom, and bath, providing additional comfort and flexibility. The expansive living room, complete with a cozy fireplace and new pellet stove insert, is perfect for those chilly Michigan fall and winter nights. Enjoy large, airy rooms filled with natural light, and relish the updates that include custom bathroom tile work, vanities, and showers. The modern main kitchens boasts updated cabinets, countertops, appliances, and flooring, along with a large pantry for ample storage. A generous family room offers stunning views of the surrounding acreage, and the heated attached garage includes a hookup for electric car charging, as well as an unfinished 16x58 bonus room above. The home also features a partial basement, a new roof installed in 2023 with a 30-year warranty, new private well, and updated boiler system, septic lines, and risers from 2023. This home combines modern amenities with a tranquil setting, perfect for those seeking privacy and comfort.
Zillow last checked: 8 hours ago
Listing updated: February 06, 2025 at 01:25pm
Listed by:
Robert Brick 231-258-8046,
Re/Max Bayshore Kalkaska
Source: WWMLS,MLS#: 201830499
Facts & features
Interior
Bedrooms & bathrooms
- Bedrooms: 4
- Bathrooms: 4
- Full bathrooms: 2
Primary bedroom
- Level: First
Heating
- Baseboard
Cooling
- Central Air
Appliances
- Included: Washer, Range/Oven, Refrigerator, Microwave, Dryer, Dishwasher
- Laundry: Main Level
Features
- Ceiling Fan(s), Walk-In Closet(s)
- Basement: Partial,Walk-Out Access
- Has fireplace: Yes
- Fireplace features: Insert
Interior area
- Total structure area: 6,600
- Total interior livable area: 6,600 sqft
- Finished area above ground: 4,084
Property
Parking
- Parking features: Driveway, Garage Door Opener
- Has garage: Yes
- Has uncovered spaces: Yes
Features
- Patio & porch: Deck
- Frontage type: None
Lot
- Size: 10 Acres
- Dimensions: 10 acres
- Features: Landscaped
Details
- Parcel number: 00100200035000
Construction
Type & style
- Home type: SingleFamily
- Architectural style: Chalet
- Property subtype: Single Family Residence
Materials
- Foundation: Basement
Condition
- Year built: 1990
Utilities & green energy
- Sewer: Septic Tank
Community & neighborhood
Location
- Region: Lewiston
- Subdivision: T29N-R1E
Other
Other facts
- Listing terms: Cash,Conventional Mortgage
- Ownership: Owner
- Road surface type: Maintained
Price history
| Date | Event | Price |
|---|---|---|
| 8/16/2024 | Sold | $430,000-4.2%$65/sqft |
Source: | ||
| 7/14/2024 | Pending sale | $449,000$68/sqft |
Source: | ||
| 7/3/2024 | Listed for sale | $449,000-0.2%$68/sqft |
Source: | ||
| 5/22/2024 | Listing removed | -- |
Source: | ||
| 5/16/2024 | Price change | $449,999-2.2%$68/sqft |
Source: | ||
Public tax history
| Year | Property taxes | Tax assessment |
|---|---|---|
| 2024 | $5,082 +188.1% | $154,300 +19.1% |
| 2023 | $1,764 -4.5% | $129,600 +16% |
| 2022 | $1,847 -12% | $111,700 +8.2% |
Find assessor info on the county website
Neighborhood: 49756
Nearby schools
GreatSchools rating
- 5/10Lewiston Elementary SchoolGrades: K-5Distance: 3.3 mi
- 6/10Johannesbur-Lewiston Elementary/Middle SchoolGrades: K-8Distance: 9.8 mi
- 5/10Johannesburg-Lewiston High SchoolGrades: 9-12Distance: 9.8 mi

Get pre-qualified for a loan
At Zillow Home Loans, we can pre-qualify you in as little as 5 minutes with no impact to your credit score.An equal housing lender. NMLS #10287.

