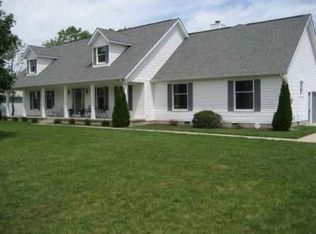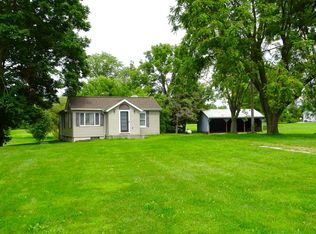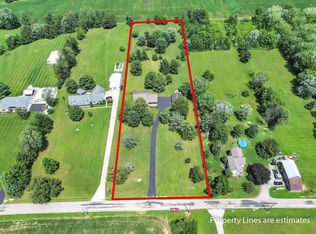Open House Sun.18th, 12-3.PERFECTION! BC SCHOOLS! Sellers have kept this beautiful home on almost 2 acres in mint condition! Fully renovated 3BD, 2.5BA ranch home with bamboo floors throughout. Ceramic tile adorns the baths and laundry room. Custom, soft close kitchen cabinets, wood-planked ceramic tile, quartz countertops, tile backsplash, and new GE appliances make this kitchen a chef's dream! New HVAC system and new Kinetico whole home water conditioning system with reverse osmosis drinking water, as well as a new hot water heater are all found in the basement. 18X22 outdoor pavilion with exposed aggregate concrete, cedar cabinets, fire pit, and custom dyed countertops. Two outbuildings complete this property: 30X50 and 24X40 (fully insulated with propane heat). Too many updates to list
This property is off market, which means it's not currently listed for sale or rent on Zillow. This may be different from what's available on other websites or public sources.


