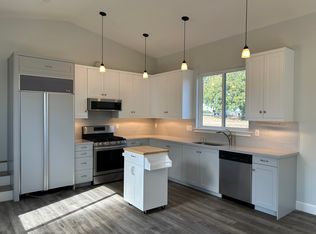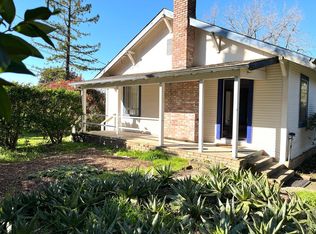Sold for $2,460,000
$2,460,000
5900 Blank Road, Sebastopol, CA 95472
4beds
2,976sqft
Single Family Residence
Built in 1977
21.17 Acres Lot
$-- Zestimate®
$827/sqft
$5,821 Estimated rent
Home value
Not available
Estimated sales range
Not available
$5,821/mo
Zestimate® history
Loading...
Owner options
Explore your selling options
What's special
There's no place like home as you meander down the sycamore lined driveway to reach your 2,976 sq ft home located on 21.17 acres of farmland with 360 views to Mt. St. Helena and Geyser Peak. This property consists of two separate parcels (11.4 and 9.77 acres), offering versatile usage opportunities and flexibility for future expansion to build your dream. The spacious custom farm house consists of 4 bed/3 bath, stunning great room and wrap around porch. Plenty of room for tools, hobbies and and studio. The presence of an adjacent creek, multiple fruit trees and historic hazelnut tree adds to the charm. With proximity the US 101 (10 minutes), Golden Gate Bridge (50 minutes), the ocean (25 minutes), this property blends rural tranquility with convenient access to urban amenities.
Zillow last checked: 8 hours ago
Listing updated: June 25, 2025 at 07:00am
Listed by:
Stacey Todd DRE #02220603,
Healdsburg Sotheby's Int'l Rea 707-433-4800,
Karen L Waelde DRE #00785915 707-292-3862,
North County Properties
Bought with:
Carlos D Cabarcos, DRE #01762356
Vanguard Properties
Source: BAREIS,MLS#: 325045927 Originating MLS: Sonoma
Originating MLS: Sonoma
Facts & features
Interior
Bedrooms & bathrooms
- Bedrooms: 4
- Bathrooms: 3
- Full bathrooms: 3
Primary bedroom
- Features: Walk-In Closet(s), Walk-In Closet 2+
Bedroom
- Level: Lower,Main,Upper
Primary bathroom
- Features: Shower Stall(s), Tile, Window
Bathroom
- Features: Shower Stall(s), Tile, Tub w/Shower Over, Window
- Level: Lower,Main,Upper
Dining room
- Features: Dining/Family Combo, Formal Area
- Level: Lower,Main
Family room
- Features: View
- Level: Lower,Main
Kitchen
- Features: Breakfast Area, Butcher Block Counters, Kitchen/Family Combo, Pantry Closet, Breakfast Nook
- Level: Lower,Main
Living room
- Features: Cathedral/Vaulted, Great Room, View
- Level: Lower,Main
Heating
- Central, Fireplace(s)
Cooling
- Central Air
Appliances
- Included: Dishwasher, Electric Water Heater, Free-Standing Gas Range, Free-Standing Refrigerator, Range Hood, Dryer, Washer
- Laundry: Cabinets, Upper Level
Features
- Cathedral Ceiling(s)
- Flooring: Tile, Vinyl
- Windows: Dual Pane Full
- Has basement: No
- Number of fireplaces: 1
- Fireplace features: Circulating, Stone, Wood Burning
- Common walls with other units/homes: No One Below
Interior area
- Total structure area: 2,976
- Total interior livable area: 2,976 sqft
Property
Parking
- Total spaces: 8
- Parking features: No Garage, Private, Gravel, Shared Driveway
- Has uncovered spaces: Yes
Features
- Levels: Two
- Stories: 2
- Patio & porch: Covered, Front Porch, Wrap Around
- Fencing: Full,Partial,Wire
- Has view: Yes
- View description: Garden/Greenbelt, Mountain(s), Pasture
Lot
- Size: 21.17 Acres
- Features: Garden, Private, Secluded, Shape Regular
Details
- Additional structures: Barn(s), Outbuilding, Shed(s), Storage, Workshop
- Parcel number: 025080051000
- Special conditions: Trust
Construction
Type & style
- Home type: SingleFamily
- Architectural style: Farmhouse
- Property subtype: Single Family Residence
Materials
- Frame, Glass, Redwood Siding, Wood, Wood Siding
- Foundation: Concrete Perimeter
- Roof: Composition,Shingle
Condition
- Year built: 1977
Utilities & green energy
- Electric: 220 Volts, 220 Volts in Kitchen, 220 Volts in Laundry
- Sewer: Septic Connected, Septic Pump, Septic Tank
- Water: Private, Well
- Utilities for property: Cable Available, Internet Available
Community & neighborhood
Security
- Security features: Carbon Monoxide Detector(s), Double Strapped Water Heater, Smoke Detector(s)
Location
- Region: Sebastopol
HOA & financial
HOA
- Has HOA: No
Price history
| Date | Event | Price |
|---|---|---|
| 6/25/2025 | Sold | $2,460,000+2.5%$827/sqft |
Source: | ||
| 6/5/2025 | Contingent | $2,400,000$806/sqft |
Source: | ||
| 5/20/2025 | Listed for sale | $2,400,000$806/sqft |
Source: | ||
| 12/26/2023 | Listing removed | -- |
Source: Zillow Rentals Report a problem | ||
| 11/3/2023 | Price change | $5,400-8.5%$2/sqft |
Source: Zillow Rentals Report a problem | ||
Public tax history
| Year | Property taxes | Tax assessment |
|---|---|---|
| 2025 | $5,358 -0.1% | $448,892 +2% |
| 2024 | $5,361 +2.7% | $440,091 +2% |
| 2023 | $5,219 +2.2% | $431,463 +2% |
Find assessor info on the county website
Neighborhood: 95472
Nearby schools
GreatSchools rating
- 5/10Apple Blossom SchoolGrades: K-5Distance: 4.6 mi
- 8/10Twin Hills Charter Middle SchoolGrades: 6-8Distance: 3.6 mi
- 8/10Analy High SchoolGrades: 9-12Distance: 5 mi

