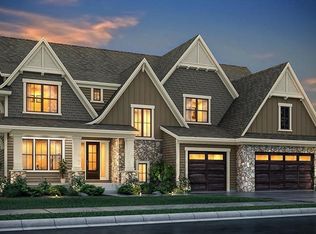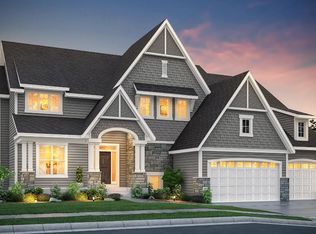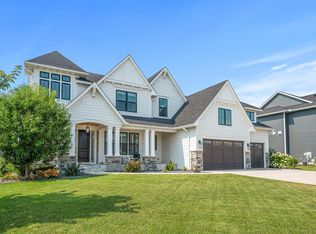Closed
$2,140,000
5900 Club Valley Rd, Shorewood, MN 55331
5beds
5,924sqft
Single Family Residence
Built in 2017
0.42 Acres Lot
$2,165,200 Zestimate®
$361/sqft
$7,347 Estimated rent
Home value
$2,165,200
$1.99M - $2.36M
$7,347/mo
Zestimate® history
Loading...
Owner options
Explore your selling options
What's special
This exceptional former parade model home built in 2017 by Gonyea offers the perfect blend of modern luxury and tranquil surroundings. Nestled in the sought-after Minnetonka Country Club neighborhood, just moments from vibrant downtown Excelsior, this property combines convenience with sophistication. Step inside to discover an open-concept living space designed for both comfort and style. The heart of the home—a stunning living, kitchen, and dining area—boasts two-story windows that frame breathtaking views of protected marshland, ensuring your serene backyard oasis will remain unspoiled. A spacious walk-in pantry complements the gourmet kitchen, while the adjacent three-season porch with a cozy fireplace and a grilling deck create seamless indoor-outdoor living. The upper level is a retreat unto itself, featuring four bedrooms, each with a private en-suite, plus a large loft that makes the perfect flex space to suit your lifestyle. The primary suite is a true sanctuary with its luxurious finishes, while the upstairs laundry room adds convenience to daily life. The walk-out lower level extends your living space with a fifth bedroom, a 3/4 bathroom, a generously sized family room, a wet bar for entertaining, a spacious storage room, and even a sport court to enjoy year-round activity. The mudroom and main floor office complete this home’s thoughtfully designed layout, ensuring every detail is tailored to modern living. Don’t miss the chance to call this stunning property your home, where breathtaking views, high-end finishes, and unparalleled convenience await.
Zillow last checked: 8 hours ago
Listing updated: March 28, 2025 at 09:02am
Listed by:
Arthur D Hays 612-805-5929,
Lakes Sotheby's International Realty
Bought with:
Desiree Zimmerman
Compass
Source: NorthstarMLS as distributed by MLS GRID,MLS#: 6633921
Facts & features
Interior
Bedrooms & bathrooms
- Bedrooms: 5
- Bathrooms: 6
- Full bathrooms: 2
- 3/4 bathrooms: 3
- 1/2 bathrooms: 1
Bedroom 1
- Level: Upper
- Area: 320 Square Feet
- Dimensions: 20x16
Bedroom 2
- Level: Upper
- Area: 168 Square Feet
- Dimensions: 14x12
Bedroom 3
- Level: Upper
- Area: 192 Square Feet
- Dimensions: 16x12
Bedroom 4
- Level: Upper
- Area: 180 Square Feet
- Dimensions: 15x12
Bedroom 5
- Level: Lower
- Area: 165 Square Feet
- Dimensions: 15x11
Primary bathroom
- Level: Upper
- Area: 144 Square Feet
- Dimensions: 12x12
Bathroom
- Level: Upper
- Area: 40 Square Feet
- Dimensions: 08x05
Bathroom
- Level: Upper
- Area: 48 Square Feet
- Dimensions: 08x06
Bathroom
- Level: Upper
- Area: 40 Square Feet
- Dimensions: 08x05
Bathroom
- Level: Lower
- Area: 54 Square Feet
- Dimensions: 09x06
Other
- Level: Lower
- Area: 528 Square Feet
- Dimensions: 24x22
Other
- Level: Lower
- Area: 77 Square Feet
- Dimensions: 11x07
Deck
- Level: Main
- Area: 64 Square Feet
- Dimensions: 08x08
Family room
- Level: Lower
- Area: 399 Square Feet
- Dimensions: 21x19
Foyer
- Level: Main
Game room
- Level: Lower
- Area: 285 Square Feet
- Dimensions: 19x15
Garage
- Level: Main
- Area: 864 Square Feet
- Dimensions: 36x24
Informal dining room
- Level: Main
- Area: 180 Square Feet
- Dimensions: 15x12
Kitchen
- Level: Main
- Area: 210 Square Feet
- Dimensions: 15x14
Laundry
- Level: Upper
- Area: 144 Square Feet
- Dimensions: 12x12
Living room
- Level: Main
- Area: 378 Square Feet
- Dimensions: 21x18
Loft
- Level: Upper
- Area: 240 Square Feet
- Dimensions: 16x15
Mud room
- Level: Main
- Area: 66 Square Feet
- Dimensions: 11x06
Office
- Level: Main
- Area: 132 Square Feet
- Dimensions: 12x11
Other
- Level: Main
- Area: 30 Square Feet
- Dimensions: 06x05
Porch
- Level: Main
- Area: 174 Square Feet
- Dimensions: 29x06
Storage
- Level: Lower
Other
- Level: Main
- Area: 208 Square Feet
- Dimensions: 16x13
Walk in closet
- Level: Upper
- Area: 98 Square Feet
- Dimensions: 14x07
Walk in closet
- Level: Upper
Walk in closet
- Level: Upper
Walk in closet
- Level: Upper
Walk in closet
- Level: Lower
Heating
- Forced Air
Cooling
- Central Air
Appliances
- Included: Chandelier, Cooktop, Dishwasher, Double Oven, Dryer, Exhaust Fan, Microwave, Refrigerator, Wall Oven, Washer
Features
- Basement: Finished,Full,Storage Space,Walk-Out Access
- Number of fireplaces: 3
- Fireplace features: Amusement Room, Gas, Living Room, Stone
Interior area
- Total structure area: 5,924
- Total interior livable area: 5,924 sqft
- Finished area above ground: 3,765
- Finished area below ground: 2,096
Property
Parking
- Total spaces: 3
- Parking features: Attached, Concrete
- Attached garage spaces: 3
- Details: Garage Dimensions (36x24)
Accessibility
- Accessibility features: None
Features
- Levels: Two
- Stories: 2
- Patio & porch: Deck, Front Porch, Glass Enclosed, Rear Porch, Screened
- Has view: Yes
- View description: South
- Waterfront features: Pond, Waterfront Num(27005300), Lake Acres(11)
- Body of water: Unnamed
Lot
- Size: 0.42 Acres
- Dimensions: 84 x 175 x 118 x 175
Details
- Foundation area: 2159
- Parcel number: 3311723420049
- Zoning description: Residential-Single Family
Construction
Type & style
- Home type: SingleFamily
- Property subtype: Single Family Residence
Materials
- Brick/Stone, Shake Siding, Wood Siding
Condition
- Age of Property: 8
- New construction: No
- Year built: 2017
Utilities & green energy
- Gas: Natural Gas
- Sewer: City Sewer/Connected
- Water: City Water/Connected
Community & neighborhood
Location
- Region: Shorewood
- Subdivision: Minnetonka Country Club
HOA & financial
HOA
- Has HOA: Yes
- HOA fee: $288 quarterly
- Services included: Other
- Association name: Minnetonka Country Club Master Association
- Association phone: 763-225-6400
Price history
| Date | Event | Price |
|---|---|---|
| 3/28/2025 | Sold | $2,140,000-6.8%$361/sqft |
Source: | ||
| 2/27/2025 | Pending sale | $2,295,000$387/sqft |
Source: | ||
| 2/14/2025 | Listed for sale | $2,295,000+20.8%$387/sqft |
Source: | ||
| 9/8/2022 | Sold | $1,900,000+1.3%$321/sqft |
Source: | ||
| 8/26/2022 | Pending sale | $1,875,000$317/sqft |
Source: | ||
Public tax history
| Year | Property taxes | Tax assessment |
|---|---|---|
| 2025 | $27,694 +14.6% | $2,188,200 +5.5% |
| 2024 | $24,170 +25.9% | $2,073,500 +9.1% |
| 2023 | $19,195 +8.9% | $1,900,900 +26.1% |
Find assessor info on the county website
Neighborhood: 55331
Nearby schools
GreatSchools rating
- 9/10Minnewashta Elementary SchoolGrades: K-6Distance: 1.1 mi
- 8/10Minnetonka West Middle SchoolGrades: 6-8Distance: 0.9 mi
- 10/10Minnetonka Senior High SchoolGrades: 9-12Distance: 4.1 mi
Get a cash offer in 3 minutes
Find out how much your home could sell for in as little as 3 minutes with a no-obligation cash offer.
Estimated market value
$2,165,200
Get a cash offer in 3 minutes
Find out how much your home could sell for in as little as 3 minutes with a no-obligation cash offer.
Estimated market value
$2,165,200


