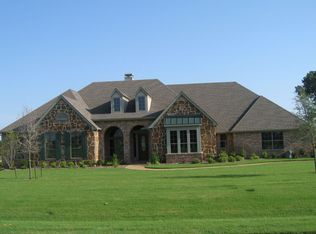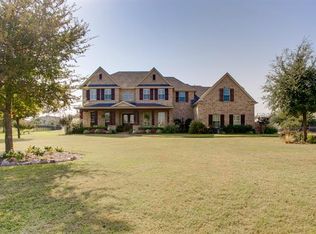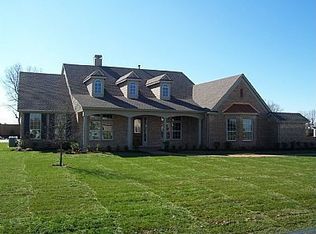Sold
Price Unknown
5900 Corinth Chapel Rd, Parker, TX 75002
4beds
4,814sqft
Single Family Residence
Built in 2006
1 Acres Lot
$935,700 Zestimate®
$--/sqft
$5,778 Estimated rent
Home value
$935,700
$889,000 - $992,000
$5,778/mo
Zestimate® history
Loading...
Owner options
Explore your selling options
What's special
SIRVA Relo offers $20,000 buyer closing incentive. Nestled on a lush 1-acre lot adorned with Magnolia trees and mature Red Oaks, this impeccably maintained home is a sanctuary of tranquility and charm. Step into the backyard retreat, a haven for relaxation and entertainment. The Pebble Tec pool and spa, tranquil waterfall, are surrounded by lush landscape. A fire pit beckons for cozy evenings, a covered patio and outdoor kitchen make alfresco dining effortless. Direct access to a full pool bath adds convenience. The backyard features a wooden swing set and trampoline, perfect for family fun. Inside, the attention to architectural detail in the living room with hardwood floors, crown molding, plantation shutters, a stone fireplace, and built-ins for showcasing treasures. The formal dining room, a butler’s bar and crystal cabinet, set the stage for memorable gatherings. A dedicated office and French doors is a private workspace. The gourmet kitchen, a chef’s dream, includes custom footed cabinetry, gas range, double convection ovens, granite island and breakfast bar. The adjoining breakfast room offers serene views of the patio, pool and backyard. The thoughtfully designed layout includes the downstairs primary suite with a dressing area, spa-inspired bath, walk-in shower, and expansive closet. Two secondary bedroom suites, each with full baths, adjoin a playroom with study area, while a fourth bedroom serves as an ideal guest suite. Upstairs, a great room that can accommodate a pool table or workout equipment has three storage closets and attic access. The media room is perfect for movie nights or Sunday football games. This property boasts a welcoming front porch and the meticulously landscaped beds create a verdant oasis, while the deep driveway provides ample parking, including a turn-around area leading to the spacious 3-car garage with a tornado shelter. This home offers timeless sophistication and modern convenience, making it a true gem for discerning owners.
Zillow last checked: 8 hours ago
Listing updated: September 18, 2025 at 10:48am
Listed by:
Cynthia Powell 0723842 214-509-0808,
Ebby Halliday, Realtors 214-509-0808
Bought with:
Courtney Womack
Coldwell Banker Apex, REALTORS
Source: NTREIS,MLS#: 20942718
Facts & features
Interior
Bedrooms & bathrooms
- Bedrooms: 4
- Bathrooms: 5
- Full bathrooms: 5
Primary bedroom
- Features: Dual Sinks, Double Vanity, Jetted Tub, Walk-In Closet(s)
- Level: First
- Dimensions: 20 x 16
Bedroom
- Features: Walk-In Closet(s)
- Level: First
- Dimensions: 13 x 15
Bedroom
- Features: Walk-In Closet(s)
- Level: First
- Dimensions: 12 x 11
Bedroom
- Features: Walk-In Closet(s)
- Level: First
- Dimensions: 13 x 12
Primary bathroom
- Features: Built-in Features, Double Vanity, Granite Counters, Jetted Tub, Linen Closet, Separate Shower
- Level: First
- Dimensions: 1 x 1
Breakfast room nook
- Level: First
- Dimensions: 15 x 17
Den
- Features: Built-in Features
- Level: First
- Dimensions: 13 x 21
Dining room
- Level: First
- Dimensions: 15 x 16
Other
- Level: First
- Dimensions: 8 x 4
Other
- Level: First
- Dimensions: 8 x 4
Other
- Level: First
- Dimensions: 11 x 6
Other
- Level: Second
- Dimensions: 5 x 8
Game room
- Features: Built-in Features
- Level: Second
- Dimensions: 26 x 14
Kitchen
- Features: Dual Sinks, Kitchen Island, Stone Counters, Walk-In Pantry
- Level: First
- Dimensions: 16 x 17
Living room
- Features: Built-in Features
- Level: First
- Dimensions: 25 x 16
Media room
- Level: Second
- Dimensions: 18 x 18
Office
- Level: First
- Dimensions: 11 x 12
Utility room
- Features: Built-in Features, Utility Room
- Level: First
- Dimensions: 12 x 6
Heating
- Central, Natural Gas
Cooling
- Central Air, Ceiling Fan(s), Electric, Zoned
Appliances
- Included: Double Oven, Dishwasher, Gas Cooktop, Disposal, Microwave
Features
- Decorative/Designer Lighting Fixtures, High Speed Internet, Cable TV, Wired for Sound
- Flooring: Carpet, Ceramic Tile, Wood
- Windows: Shutters
- Has basement: No
- Number of fireplaces: 2
- Fireplace features: Gas Starter, Stone, Wood Burning
Interior area
- Total interior livable area: 4,814 sqft
Property
Parking
- Total spaces: 3
- Parking features: Garage, Garage Door Opener, Garage Faces Side
- Attached garage spaces: 3
Features
- Levels: Two
- Stories: 2
- Patio & porch: Covered
- Exterior features: Built-in Barbecue, Barbecue, Fire Pit, Lighting, Outdoor Kitchen, Outdoor Living Area, Rain Gutters
- Pool features: Gunite, Heated, In Ground, Pool, Pool Sweep, Pool/Spa Combo
- Fencing: Back Yard,Fenced,Wood,Wrought Iron
Lot
- Size: 1 Acres
- Features: Acreage, Cul-De-Sac, Interior Lot, Landscaped, Many Trees, Subdivision, Sprinkler System
Details
- Parcel number: R873200102101
Construction
Type & style
- Home type: SingleFamily
- Architectural style: Traditional,Detached
- Property subtype: Single Family Residence
Materials
- Brick
- Foundation: Slab
- Roof: Composition
Condition
- Year built: 2006
Utilities & green energy
- Sewer: Aerobic Septic, Septic Tank
- Water: Public
- Utilities for property: Electricity Connected, Natural Gas Available, Septic Available, Separate Meters, Water Available, Cable Available
Green energy
- Energy efficient items: Insulation, Thermostat
- Water conservation: Efficient Hot Water Distribution, Low Volume/Drip Irrigation
Community & neighborhood
Security
- Security features: Security System, Smoke Detector(s)
Location
- Region: Parker
- Subdivision: Parker Village Add
HOA & financial
HOA
- Has HOA: Yes
- HOA fee: $550 semi-annually
- Services included: Association Management, Maintenance Grounds
- Association name: Texas Star Community Mgmt
- Association phone: 469-899-1000
Other
Other facts
- Listing terms: Cash,Conventional,FHA,VA Loan
Price history
| Date | Event | Price |
|---|---|---|
| 9/17/2025 | Sold | -- |
Source: NTREIS #20942718 Report a problem | ||
| 9/10/2025 | Pending sale | $979,000$203/sqft |
Source: | ||
| 8/28/2025 | Price change | $979,000-4%$203/sqft |
Source: NTREIS #20942718 Report a problem | ||
| 8/13/2025 | Price change | $1,019,700-14.7%$212/sqft |
Source: NTREIS #20942718 Report a problem | ||
| 7/8/2025 | Price change | $1,195,975-2.4%$248/sqft |
Source: NTREIS #20942718 Report a problem | ||
Public tax history
| Year | Property taxes | Tax assessment |
|---|---|---|
| 2025 | -- | $1,009,681 +10% |
| 2024 | $13,720 +9.4% | $917,892 +10% |
| 2023 | $12,547 -7.2% | $834,447 +10% |
Find assessor info on the county website
Neighborhood: 75002
Nearby schools
GreatSchools rating
- 9/10Carlena Chandler Elementary SchoolGrades: PK-6Distance: 0.7 mi
- 8/10W E Pete Ford Middle SchoolGrades: 7-8Distance: 2.8 mi
- 8/10Allen High SchoolGrades: 9-12Distance: 3.7 mi
Schools provided by the listing agent
- Elementary: Chandler
- Middle: Ford
- High: Allen
- District: Allen ISD
Source: NTREIS. This data may not be complete. We recommend contacting the local school district to confirm school assignments for this home.
Get a cash offer in 3 minutes
Find out how much your home could sell for in as little as 3 minutes with a no-obligation cash offer.
Estimated market value$935,700
Get a cash offer in 3 minutes
Find out how much your home could sell for in as little as 3 minutes with a no-obligation cash offer.
Estimated market value
$935,700


