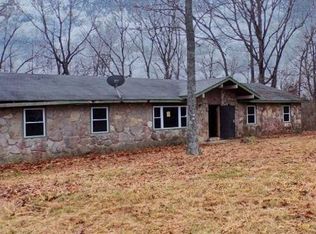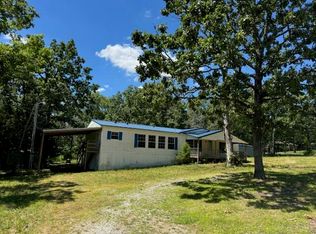Native stone front home features long range views, large front yard with flagpole, tall oaks, circle drive off chip n seal road frontage. Large great room with vaulted ceilings, patio doors, newer carpet, large master suite with en-suite bath, double sinks, walk-in shower, large walk-in closet, two more bedrooms, bath with linen closet. kitchen with custom pine cabinets, newer stainless appliances, large pantry, breakfast area, with patio doors to outside deck. newer flooring through out home,over-sized two car garage, storage shed, pond, two stall horse barn with hay storage all on 9.80 acres m/l, mixture of pasture and woods.
This property is off market, which means it's not currently listed for sale or rent on Zillow. This may be different from what's available on other websites or public sources.


