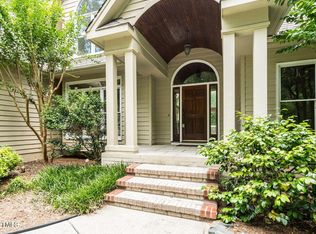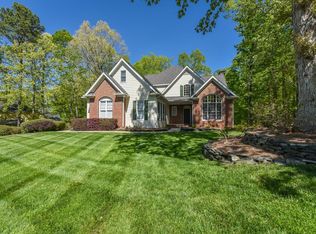Sold for $810,000
$810,000
5900 Orchid Valley Rd, Raleigh, NC 27613
4beds
3,093sqft
Single Family Residence, Residential
Built in 1996
0.96 Acres Lot
$797,000 Zestimate®
$262/sqft
$3,965 Estimated rent
Home value
$797,000
$757,000 - $837,000
$3,965/mo
Zestimate® history
Loading...
Owner options
Explore your selling options
What's special
Welcome to this former Parade of Homes winner. Nestled on nearly an acre of land, this all-brick beauty boasts 4 spacious bedrooms and 3.5 bathrooms. The expansive open floor plan flows seamlessly, featuring a fireplace and cathedral ceilings. Plenty of build-ins for your books and art objects. First-floor primary suite PLUS a second bedroom on the main level, complete with an en suite bathroom, offers ultimate convenience. Step outside to the breathtaking, oversized screened porch - the ideal spot to relax and enjoy privacy with views of a heavily wooded backyard. Expansive two level walk in attic for easy access storage. Located in a charming neighborhood with no city taxes and within a great school district, this home offers both tranquility and easy access to everything you need. Don't miss the opportunity to call this exceptional property yours! Virtual staging photos included.
Zillow last checked: 8 hours ago
Listing updated: October 28, 2025 at 12:54am
Listed by:
Barbara S Lyster 919-961-6674,
Berkshire Hathaway HomeService
Bought with:
Laura Van Leer Richardson, 319005
Relevate Real Estate Inc.
Source: Doorify MLS,MLS#: 10088201
Facts & features
Interior
Bedrooms & bathrooms
- Bedrooms: 4
- Bathrooms: 4
- Full bathrooms: 3
- 1/2 bathrooms: 1
Heating
- Forced Air, Natural Gas
Cooling
- Central Air, Zoned
Appliances
- Included: Dishwasher, Dryer, Microwave, Oven, Tankless Water Heater, Washer, Water Purifier Owned, Water Softener Owned
Features
- Flooring: Carpet, Hardwood, Tile, Vinyl
- Number of fireplaces: 1
Interior area
- Total structure area: 3,093
- Total interior livable area: 3,093 sqft
- Finished area above ground: 3,093
- Finished area below ground: 0
Property
Parking
- Total spaces: 6
- Parking features: Garage - Attached, Open
- Attached garage spaces: 2
- Uncovered spaces: 4
Features
- Levels: One and One Half
- Stories: 1
- Fencing: Fenced
- Has view: Yes
Lot
- Size: 0.96 Acres
Details
- Parcel number: 0789386787
- Special conditions: Standard
Construction
Type & style
- Home type: SingleFamily
- Architectural style: Traditional
- Property subtype: Single Family Residence, Residential
Materials
- Brick Veneer
- Foundation: Pillar/Post/Pier
- Roof: Shingle
Condition
- New construction: No
- Year built: 1996
Utilities & green energy
- Sewer: Public Sewer
- Water: Public
Community & neighborhood
Location
- Region: Raleigh
- Subdivision: Bartons Creek Overlook
HOA & financial
HOA
- Has HOA: Yes
- HOA fee: $250 annually
- Services included: Road Maintenance
Price history
| Date | Event | Price |
|---|---|---|
| 9/8/2025 | Sold | $810,000-7.4%$262/sqft |
Source: | ||
| 8/9/2025 | Pending sale | $875,000$283/sqft |
Source: | ||
| 6/26/2025 | Price change | $875,000-2.2%$283/sqft |
Source: | ||
| 6/9/2025 | Price change | $895,000-3.2%$289/sqft |
Source: | ||
| 5/7/2025 | Price change | $925,000-2.1%$299/sqft |
Source: | ||
Public tax history
| Year | Property taxes | Tax assessment |
|---|---|---|
| 2025 | $4,646 +3% | $723,237 |
| 2024 | $4,511 +19% | $723,237 +49.5% |
| 2023 | $3,792 +7.9% | $483,828 |
Find assessor info on the county website
Neighborhood: 27613
Nearby schools
GreatSchools rating
- 9/10Barton Pond ElementaryGrades: PK-5Distance: 2.8 mi
- 8/10West Millbrook MiddleGrades: 6-8Distance: 6.1 mi
- 9/10Leesville Road HighGrades: 9-12Distance: 3.7 mi
Schools provided by the listing agent
- Elementary: Wake - Baileywick
- Middle: Wake - West Millbrook
- High: Wake - Leesville Road
Source: Doorify MLS. This data may not be complete. We recommend contacting the local school district to confirm school assignments for this home.
Get a cash offer in 3 minutes
Find out how much your home could sell for in as little as 3 minutes with a no-obligation cash offer.
Estimated market value$797,000
Get a cash offer in 3 minutes
Find out how much your home could sell for in as little as 3 minutes with a no-obligation cash offer.
Estimated market value
$797,000

