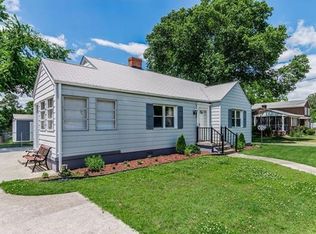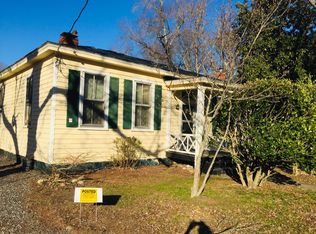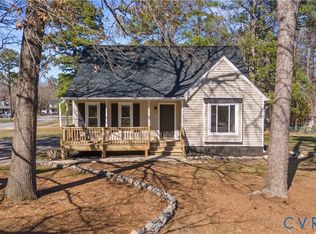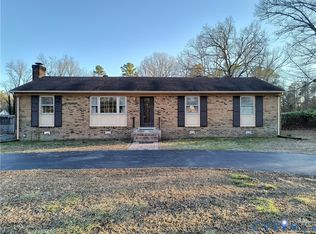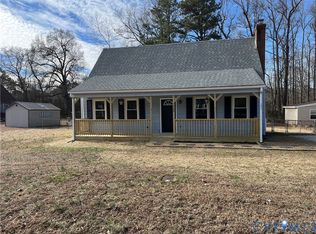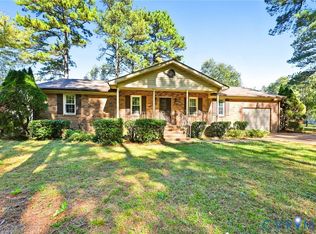SPACIOUS brick home nicely landscaped located on a corner lot in Matoaca - MUST SEE TO APPRECIATE ALL THIS PROPERTY HAS OF OFFER - LOOKS ARE DECEIVING FROM EXTERIOR - 2 car detached garage leads you directly into the private rear fenced yard straight to your back door along with a side brick patio area to enjoy in various ways - Inside there is so much space with nearly 2700 square that doesn't even include the partial basement - Huge kitchen/dining area combo, conveniently located separate laundry room with adjacent additional pantry area - Cozy living room with a brick FP and the Great Room has built in bookcases/shelves and displays the 85" TV perfectly for viewing - Primary bedroom is on 1st floor with a private full bath and separate entrance to exterior - 2nd level has 2 bedrooms with a full bath and a very large additional room to utilize as you see fit - Appliances convey with property - Completely renovated 5 years ago - Contact for more details and to take a look
For sale
$379,000
5900 River Rd, South Chesterfield, VA 23803
4beds
2,669sqft
Est.:
Single Family Residence
Built in 1948
0.28 Acres Lot
$373,300 Zestimate®
$142/sqft
$-- HOA
What's special
- 39 days |
- 1,001 |
- 43 |
Zillow last checked: 8 hours ago
Listing updated: January 03, 2026 at 04:01am
Listed by:
Deanna Denny (804)586-1529,
Long & Foster REALTORS
Source: CVRMLS,MLS#: 2600134 Originating MLS: Central Virginia Regional MLS
Originating MLS: Central Virginia Regional MLS
Tour with a local agent
Facts & features
Interior
Bedrooms & bathrooms
- Bedrooms: 4
- Bathrooms: 3
- Full bathrooms: 3
Primary bedroom
- Description: Private bath, Ceiling fan, Carpet
- Level: First
- Dimensions: 0 x 0
Bedroom 2
- Description: Hardwood floors, Ceiling fan
- Level: First
- Dimensions: 0 x 0
Bedroom 3
- Description: Hardwood floors, Ceiling fan
- Level: Second
- Dimensions: 0 x 0
Bedroom 4
- Description: Hardwood floors, Ceiling fan
- Level: Second
- Dimensions: 0 x 0
Additional room
- Description: Dual ceiling fans, Carpet
- Level: Second
- Dimensions: 0 x 0
Other
- Description: Shower
- Level: First
Other
- Description: Tub & Shower
- Level: Second
Great room
- Description: Built in bookcases, Ceiling fan
- Level: First
- Dimensions: 0 x 0
Kitchen
- Description: Wood floors, Appliances convey
- Level: First
- Dimensions: 0 x 0
Living room
- Description: Hardwood floors, Fireplace, Ceiling fan
- Level: First
- Dimensions: 0 x 0
Heating
- Electric, Heat Pump
Cooling
- Central Air
Appliances
- Included: Electric Water Heater, Oven, Stove
- Laundry: Washer Hookup, Dryer Hookup
Features
- Bookcases, Built-in Features, Bedroom on Main Level, Ceiling Fan(s), Dining Area, Eat-in Kitchen, Fireplace, Bath in Primary Bedroom, Walk-In Closet(s)
- Flooring: Ceramic Tile, Partially Carpeted, Vinyl, Wood
- Windows: Thermal Windows
- Basement: Partial,Unfinished
- Attic: Access Only
- Number of fireplaces: 1
- Fireplace features: Masonry, Wood Burning
Interior area
- Total interior livable area: 2,669 sqft
- Finished area above ground: 2,669
- Finished area below ground: 0
Property
Parking
- Total spaces: 2
- Parking features: Driveway, Detached, Garage, Paved, Workshop in Garage
- Garage spaces: 2
- Has uncovered spaces: Yes
Features
- Levels: Two
- Stories: 2
- Patio & porch: Patio, Side Porch
- Exterior features: Storage, Shed, Paved Driveway
- Pool features: None
- Fencing: Back Yard,Fenced,Privacy
Lot
- Size: 0.28 Acres
- Features: Corner Lot
Details
- Additional structures: Garage(s), Storage
- Parcel number: 781609984700000
- Zoning description: R7
Construction
Type & style
- Home type: SingleFamily
- Architectural style: Cape Cod
- Property subtype: Single Family Residence
Materials
- Brick, Vinyl Siding
- Roof: Composition
Condition
- Resale
- New construction: No
- Year built: 1948
Utilities & green energy
- Sewer: Public Sewer
- Water: Public
Community & HOA
Community
- Subdivision: None
Location
- Region: South Chesterfield
Financial & listing details
- Price per square foot: $142/sqft
- Tax assessed value: $392,900
- Annual tax amount: $3,258
- Date on market: 1/17/2026
- Ownership: Individuals
- Ownership type: Sole Proprietor
Estimated market value
$373,300
$355,000 - $392,000
$2,629/mo
Price history
Price history
| Date | Event | Price |
|---|---|---|
| 1/2/2026 | Listed for sale | $379,000$142/sqft |
Source: | ||
| 12/28/2025 | Listing removed | $379,000$142/sqft |
Source: | ||
| 8/18/2025 | Price change | $379,000-5%$142/sqft |
Source: | ||
| 7/12/2025 | Listed for sale | $399,000+57.7%$149/sqft |
Source: | ||
| 6/9/2020 | Sold | $253,000$95/sqft |
Source: | ||
| 3/26/2020 | Pending sale | $253,000$95/sqft |
Source: Long & Foster REALTORS #2006561 Report a problem | ||
| 12/12/2019 | Price change | $253,000-2.7%$95/sqft |
Source: Long & Foster REALTORS #1935877 Report a problem | ||
| 11/5/2019 | Listed for sale | $259,900+116.6%$97/sqft |
Source: Long & Foster REALTORS #1935877 Report a problem | ||
| 5/20/2019 | Sold | $120,000+14.4%$45/sqft |
Source: | ||
| 4/26/2019 | Pending sale | $104,900$39/sqft |
Source: RE/MAX Commonwealth #1909244 Report a problem | ||
| 3/26/2019 | Listed for sale | $104,900-8.8%$39/sqft |
Source: RE/MAX Commonwealth #1909244 Report a problem | ||
| 2/12/2019 | Listing removed | $115,000$43/sqft |
Source: Napier Realtors, ERA #1841564 Report a problem | ||
| 2/12/2019 | Listed for sale | $115,000$43/sqft |
Source: Napier Realtors, ERA #1841564 Report a problem | ||
| 2/12/2019 | Pending sale | $115,000$43/sqft |
Source: Napier Realtors, ERA #1841564 Report a problem | ||
| 1/19/2019 | Listed for sale | $115,000$43/sqft |
Source: Napier Realtors, ERA #1841564 Report a problem | ||
| 1/19/2019 | Pending sale | $115,000$43/sqft |
Source: Napier Realtors, ERA #1841564 Report a problem | ||
| 1/7/2019 | Price change | $115,000-14.8%$43/sqft |
Source: Napier Realtors, ERA #1841564 Report a problem | ||
| 12/21/2018 | Listed for sale | $135,000-18.2%$51/sqft |
Source: Napier Realtors, ERA #1841564 Report a problem | ||
| 7/29/2005 | Sold | $165,000+89.7%$62/sqft |
Source: Public Record Report a problem | ||
| 10/1/1999 | Sold | $87,000$33/sqft |
Source: Public Record Report a problem | ||
Public tax history
Public tax history
| Year | Property taxes | Tax assessment |
|---|---|---|
| 2025 | $3,497 +7.3% | $392,900 +8.5% |
| 2024 | $3,258 +6.6% | $362,000 +7.8% |
| 2023 | $3,056 +12.7% | $335,800 +14% |
| 2022 | $2,710 +7.4% | $294,600 +10.9% |
| 2021 | $2,524 +21.2% | $265,700 +21.2% |
| 2020 | $2,082 +8.4% | $219,200 +8.4% |
| 2019 | $1,922 -1.5% | $202,300 +1.1% |
| 2018 | $1,951 +6.4% | $200,100 +5.6% |
| 2017 | $1,834 | $189,400 +0.5% |
| 2016 | $1,834 | $188,400 |
| 2015 | $1,834 | $188,400 |
| 2014 | $1,834 | $188,400 -1.3% |
| 2013 | -- | $190,900 -6.1% |
| 2012 | -- | $203,400 -0.4% |
| 2011 | -- | $204,300 -0.9% |
| 2010 | -- | $206,100 -1.1% |
| 2009 | -- | $208,300 +6.9% |
| 2008 | -- | $194,800 +23% |
| 2007 | -- | $158,400 +46.9% |
| 2005 | -- | $107,800 +7.6% |
| 2004 | -- | $100,200 +6.6% |
| 2003 | -- | $94,000 +18.1% |
| 2002 | -- | $79,600 +1.3% |
| 2001 | -- | $78,600 |
Find assessor info on the county website
BuyAbility℠ payment
Est. payment
$2,004/mo
Principal & interest
$1786
Property taxes
$218
Climate risks
Neighborhood: 23803
Nearby schools
GreatSchools rating
- 6/10Matoaca Elementary SchoolGrades: PK-5Distance: 0.6 mi
- 2/10Matoaca Middle SchoolGrades: 6-8Distance: 1 mi
- 5/10Matoaca High SchoolGrades: 9-12Distance: 3.2 mi
Schools provided by the listing agent
- Elementary: Matoaca
- Middle: Matoaca
- High: Matoaca
Source: CVRMLS. This data may not be complete. We recommend contacting the local school district to confirm school assignments for this home.
