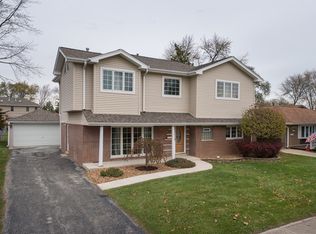Closed
$306,000
5900 W 110th St, Chicago Ridge, IL 60415
3beds
1,519sqft
Single Family Residence
Built in 1955
1,519.95 Square Feet Lot
$306,700 Zestimate®
$201/sqft
$2,735 Estimated rent
Home value
$306,700
$276,000 - $340,000
$2,735/mo
Zestimate® history
Loading...
Owner options
Explore your selling options
What's special
BACK ON MARKET - BUYER FINANCING FELL THROUGH COME SEE THIS BEAUTIFUL RANCH-STYLE HOME!! Featuring 3 spacious bedrooms 2 full bathrooms,an over sized family room, a huge yard-perfect for relaxing or entertaining and a 2 car garage. Enjoy hardwood floors throughout. Maintenance free, freshly painted and newer roof Don't miss out on this opportunity!! AS IS SALE
Zillow last checked: 8 hours ago
Listing updated: September 29, 2025 at 12:15pm
Listing courtesy of:
Tina Carrano 815-614-8235,
VYLLA Home
Bought with:
Asia Purnell
Crosstown Realtors, Inc.
Source: MRED as distributed by MLS GRID,MLS#: 12356106
Facts & features
Interior
Bedrooms & bathrooms
- Bedrooms: 3
- Bathrooms: 2
- Full bathrooms: 2
Primary bedroom
- Features: Flooring (Hardwood), Window Treatments (Window Treatments)
- Level: Main
- Area: 150 Square Feet
- Dimensions: 15X10
Bedroom 2
- Features: Flooring (Hardwood), Window Treatments (Blinds)
- Level: Main
- Area: 110 Square Feet
- Dimensions: 10X11
Bedroom 3
- Features: Flooring (Hardwood), Window Treatments (Blinds)
- Level: Main
- Area: 110 Square Feet
- Dimensions: 10X11
Family room
- Features: Flooring (Hardwood), Window Treatments (Bay Window(s))
- Level: Main
- Area: 342 Square Feet
- Dimensions: 19X18
Kitchen
- Features: Kitchen (Eating Area-Table Space, Pantry-Closet), Flooring (Vinyl)
- Level: Main
- Area: 220 Square Feet
- Dimensions: 20X11
Laundry
- Features: Flooring (Vinyl)
- Level: Main
- Area: 80 Square Feet
- Dimensions: 8X10
Living room
- Features: Flooring (Hardwood), Window Treatments (Bay Window(s))
- Level: Main
- Area: 276 Square Feet
- Dimensions: 23X12
Heating
- Natural Gas
Cooling
- Central Air
Appliances
- Included: Range, Microwave, Dishwasher, Refrigerator, Washer, Dryer
- Laundry: Main Level, Gas Dryer Hookup
Features
- Cathedral Ceiling(s), 1st Floor Full Bath
- Flooring: Hardwood
- Doors: Storm Door(s)
- Windows: Drapes, Bay Window(s), Shades
- Basement: None
- Number of fireplaces: 1
- Fireplace features: Gas Log, Family Room
Interior area
- Total structure area: 0
- Total interior livable area: 1,519 sqft
Property
Parking
- Total spaces: 2
- Parking features: Concrete, Garage Door Opener, On Site, Garage Owned, Detached, Driveway, Owned, Garage
- Garage spaces: 2
- Has uncovered spaces: Yes
Accessibility
- Accessibility features: No Disability Access
Features
- Stories: 1
- Fencing: Fenced
Lot
- Size: 1,519 sqft
Details
- Parcel number: 24174230590000
- Special conditions: None
Construction
Type & style
- Home type: SingleFamily
- Property subtype: Single Family Residence
Materials
- Brick
Condition
- New construction: No
- Year built: 1955
Utilities & green energy
- Sewer: Public Sewer
- Water: Lake Michigan
Community & neighborhood
Location
- Region: Chicago Ridge
Other
Other facts
- Listing terms: Conventional
- Ownership: Fee Simple
Price history
| Date | Event | Price |
|---|---|---|
| 9/29/2025 | Sold | $306,000-2.1%$201/sqft |
Source: | ||
| 9/23/2025 | Pending sale | $312,500$206/sqft |
Source: | ||
| 9/11/2025 | Contingent | $312,500$206/sqft |
Source: | ||
| 9/2/2025 | Pending sale | $312,500$206/sqft |
Source: | ||
| 8/19/2025 | Price change | $312,500-0.8%$206/sqft |
Source: | ||
Public tax history
Tax history is unavailable.
Neighborhood: 60415
Nearby schools
GreatSchools rating
- 4/10Ridge Central Elementary SchoolGrades: PK-5Distance: 0.3 mi
- 3/10Elden D Finley Jr High SchoolGrades: 6-8Distance: 0.4 mi
- 4/10H L Richards High Sch(Campus)Grades: 9-12Distance: 0.7 mi
Schools provided by the listing agent
- Elementary: Ridge Central Elementary School
- Middle: Elden D Finley Junior High Schoo
- High: H L Richards High School (Campus
- District: 127.5
Source: MRED as distributed by MLS GRID. This data may not be complete. We recommend contacting the local school district to confirm school assignments for this home.
Get a cash offer in 3 minutes
Find out how much your home could sell for in as little as 3 minutes with a no-obligation cash offer.
Estimated market value$306,700
Get a cash offer in 3 minutes
Find out how much your home could sell for in as little as 3 minutes with a no-obligation cash offer.
Estimated market value
$306,700
