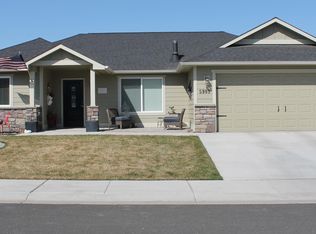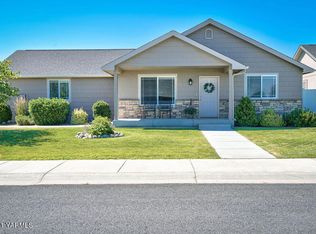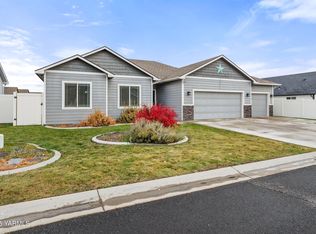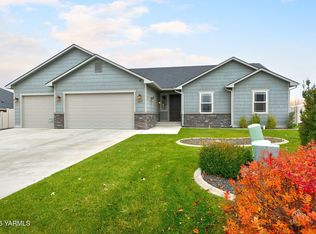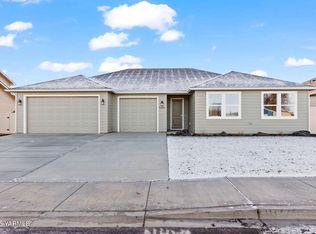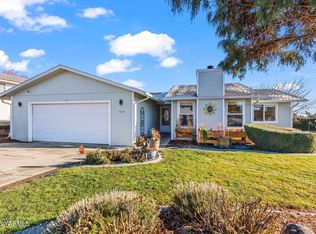Ideal layout with most living space on the main level! Spacious great room with vaulted ceilings, corner fireplace, and open kitchen with abundant cabinetry and dining area leading to a covered patio for easy indoor-outdoor living. Two bedrooms and full bath on one side; private primary suite with walk-in closet and double vanity on the other. Upstairs bonus room offers flexible space. Fresh carpet throughout for a clean, updated feel. Oversized garage with deep bay plus matching garden shed move-in ready!
For sale
Price cut: $5K (11/9)
$454,000
5901 Coolidge Rd, Yakima, WA 98903
3beds
1,911sqft
Est.:
Residential/Site Built, Single Family Residence
Built in 2014
7,405.2 Square Feet Lot
$453,100 Zestimate®
$238/sqft
$-- HOA
What's special
Covered patioCorner fireplaceOpen kitchenUpstairs bonus roomPrivate primary suiteWalk-in closetDouble vanity
- 90 days |
- 252 |
- 12 |
Likely to sell faster than
Zillow last checked: 8 hours ago
Listing updated: January 08, 2026 at 04:26am
Listed by:
Haley Larson 509-834-1200,
RE/MAX, The Collective
Source: YARMLS,MLS#: 25-2909
Tour with a local agent
Facts & features
Interior
Bedrooms & bathrooms
- Bedrooms: 3
- Bathrooms: 2
- Full bathrooms: 2
Primary bedroom
- Features: Double Sinks, Full Bath
- Level: Second,Main
Dining room
- Features: Kitch Eating Space
Kitchen
- Features: Free Stand R/O, Pantry
Heating
- Electric
Appliances
- Included: Dishwasher
Features
- Flooring: Carpet
- Basement: None
- Has fireplace: Yes
- Fireplace features: Gas
Interior area
- Total structure area: 1,911
- Total interior livable area: 1,911 sqft
Property
Parking
- Total spaces: 2
- Parking features: Attached
- Attached garage spaces: 2
Features
- Levels: One
- Stories: 1
- Fencing: Back Yard
- Frontage length: 0.00
Lot
- Size: 7,405.2 Square Feet
- Features: CC & R, Corner Lot, Curbs/Gutters, Level, Paved, Sprinkler System, 0 - .25 Acres
Details
- Parcel number: 18133331508
- Zoning: R1
- Zoning description: Single Fam Res
Construction
Type & style
- Home type: SingleFamily
- Property subtype: Residential/Site Built, Single Family Residence
Materials
- Frame
- Foundation: Concrete Perimeter, Vapor Barrier
- Roof: Composition
Condition
- New construction: No
- Year built: 2014
Utilities & green energy
- Water: Public
- Utilities for property: Sewer Connected, Cable Available
Community & HOA
Location
- Region: Yakima
Financial & listing details
- Price per square foot: $238/sqft
- Tax assessed value: $439,600
- Annual tax amount: $3,773
- Date on market: 10/10/2025
- Listing terms: Cash,Conventional,FHA,VA Loan
Estimated market value
$453,100
$430,000 - $476,000
$2,293/mo
Price history
Price history
| Date | Event | Price |
|---|---|---|
| 11/9/2025 | Price change | $454,000-1.1%$238/sqft |
Source: | ||
| 10/10/2025 | Listed for sale | $459,000$240/sqft |
Source: | ||
| 10/7/2025 | Listing removed | $459,000$240/sqft |
Source: | ||
| 8/26/2025 | Price change | $459,000-2.3%$240/sqft |
Source: | ||
| 7/15/2025 | Price change | $469,900-1.1%$246/sqft |
Source: | ||
Public tax history
Public tax history
| Year | Property taxes | Tax assessment |
|---|---|---|
| 2024 | $3,922 +3.3% | $432,000 +32.7% |
| 2023 | $3,797 +19.3% | $325,600 -10.5% |
| 2022 | $3,183 -20.1% | $363,800 +34.2% |
Find assessor info on the county website
BuyAbility℠ payment
Est. payment
$2,665/mo
Principal & interest
$2181
Property taxes
$325
Home insurance
$159
Climate risks
Neighborhood: Ahtanum
Nearby schools
GreatSchools rating
- 5/10Summitview Elementary SchoolGrades: K-5Distance: 2.1 mi
- 6/10West Valley Jr High SchoolGrades: 6-8Distance: 1.2 mi
- 6/10West Valley High SchoolGrades: 9-12Distance: 2.5 mi
Schools provided by the listing agent
- District: West Valley
Source: YARMLS. This data may not be complete. We recommend contacting the local school district to confirm school assignments for this home.
- Loading
- Loading
