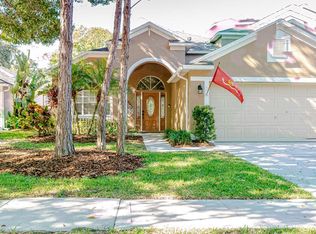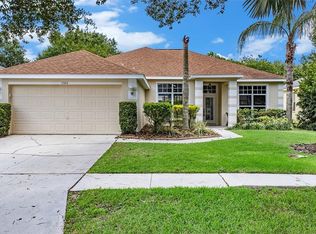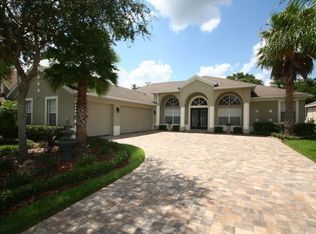Sold for $375,000
$375,000
5901 Falconside Rd, Lithia, FL 33547
3beds
2,343sqft
Single Family Residence
Built in 2001
8,449 Square Feet Lot
$436,800 Zestimate®
$160/sqft
$2,506 Estimated rent
Home value
$436,800
$415,000 - $459,000
$2,506/mo
Zestimate® history
Loading...
Owner options
Explore your selling options
What's special
This three-bedroom, two-bath home is located in the highly desired community of Fishhawk Ranch, known for its top-rated schools, nature trails, and community amenities such as pools and splash pads. Situated on an oversized corner lot, this property offers ample space and features volume ceilings. The home boasts a split floor plan, providing privacy and functionality. It includes a large open kitchen with a dinette area, perfect for casual dining. Additionally, there is a formal living room, dining room, and family room, offering plenty of space for entertaining and everyday living. Although this home requires some tender loving care (TLC) and updating, it presents an excellent opportunity for value appreciation. A large oak tree was removed from the rear of the house, resulting in some damage to the back porch and screen enclosure. Furthermore, the roof is nearing the end of its useful life and requires replacement. Given the condition of the property, the seller is open to various types of offers. Cash offers, renovation loans, or hard money offers are all considered, allowing potential buyers flexibility in their purchase options. In terms of location, this home offers an easy commute to Downtown Tampa, Armature Works, and is only 45 minutes away from Tampa International Airport. Additionally, it is a short 25-minute drive to the Westfield Brandon Town Center Mall, providing convenient access to shopping and dining options. Overall, this property presents an opportunity for buyers willing to invest in renovations to unlock its potential value, while benefiting from the desirable location and amenities offered by the Fishhawk Ranch community.
Zillow last checked: 8 hours ago
Listing updated: June 17, 2023 at 05:29am
Listing Provided by:
Cindy Greco 813-240-8300,
EXP REALTY LLC 888-883-8509
Bought with:
Bobby Acevedo
EXP REALTY LLC
Source: Stellar MLS,MLS#: T3445947 Originating MLS: Sarasota - Manatee
Originating MLS: Sarasota - Manatee

Facts & features
Interior
Bedrooms & bathrooms
- Bedrooms: 3
- Bathrooms: 2
- Full bathrooms: 2
Primary bedroom
- Features: Walk-In Closet(s)
- Level: First
- Dimensions: 16x15
Bathroom 2
- Features: Built-in Closet
- Level: First
- Dimensions: 12x12
Bathroom 3
- Features: Built-in Closet
- Level: First
- Dimensions: 12x12
Kitchen
- Features: Built-in Closet
- Level: First
- Dimensions: 20x15
Living room
- Level: First
- Dimensions: 21x20
Heating
- Central, Electric
Cooling
- Central Air
Appliances
- Included: Dishwasher, Microwave, Range, Refrigerator
Features
- Ceiling Fan(s), Living Room/Dining Room Combo, Primary Bedroom Main Floor, Open Floorplan, Walk-In Closet(s)
- Flooring: Carpet, Ceramic Tile, Laminate
- Doors: Sliding Doors
- Has fireplace: No
Interior area
- Total structure area: 2,987
- Total interior livable area: 2,343 sqft
Property
Parking
- Total spaces: 2
- Parking features: Garage - Attached
- Attached garage spaces: 2
Features
- Levels: One
- Stories: 1
Lot
- Size: 8,449 sqft
Details
- Parcel number: U22302138400001300036.0
- Zoning: PD
- Special conditions: None
Construction
Type & style
- Home type: SingleFamily
- Property subtype: Single Family Residence
Materials
- Block, Stucco
- Foundation: Slab
- Roof: Shingle
Condition
- Fixer
- New construction: No
- Year built: 2001
Utilities & green energy
- Sewer: Public Sewer
- Water: Public
- Utilities for property: Electricity Connected
Community & neighborhood
Security
- Security features: Smoke Detector(s)
Community
- Community features: Deed Restrictions
Location
- Region: Lithia
- Subdivision: FISHHAWK RANCH PH 1 UNIT 5
HOA & financial
HOA
- Has HOA: Yes
- HOA fee: $6 monthly
- Amenities included: Basketball Court, Park, Playground, Pool
- Association name: Grand Manor
- Association phone: 855-947-2636
Other fees
- Pet fee: $0 monthly
Other financial information
- Total actual rent: 0
Other
Other facts
- Listing terms: Cash,Other
- Ownership: Fee Simple
- Road surface type: Asphalt
Price history
| Date | Event | Price |
|---|---|---|
| 6/15/2023 | Sold | $375,000-2.6%$160/sqft |
Source: | ||
| 5/18/2023 | Pending sale | $385,000$164/sqft |
Source: | ||
| 5/12/2023 | Listed for sale | $385,000+75.8%$164/sqft |
Source: | ||
| 3/18/2021 | Listing removed | -- |
Source: Zillow Rental Network Premium Report a problem | ||
| 3/16/2021 | Price change | $2,095+0.7%$1/sqft |
Source: Zillow Rental Network Premium Report a problem | ||
Public tax history
| Year | Property taxes | Tax assessment |
|---|---|---|
| 2024 | $7,575 -3.7% | $377,424 +13.2% |
| 2023 | $7,869 +8.1% | $333,553 +10% |
| 2022 | $7,278 +15% | $303,230 +10% |
Find assessor info on the county website
Neighborhood: 33547
Nearby schools
GreatSchools rating
- 8/10Fishhawk Creek Elementary SchoolGrades: PK-5Distance: 1.9 mi
- 9/10Randall Middle SchoolGrades: 6-8Distance: 1.2 mi
- 8/10Newsome High SchoolGrades: 9-12Distance: 1.2 mi
Schools provided by the listing agent
- Elementary: Fishhawk Creek-HB
- Middle: Randall-HB
- High: Newsome-HB
Source: Stellar MLS. This data may not be complete. We recommend contacting the local school district to confirm school assignments for this home.
Get a cash offer in 3 minutes
Find out how much your home could sell for in as little as 3 minutes with a no-obligation cash offer.
Estimated market value$436,800
Get a cash offer in 3 minutes
Find out how much your home could sell for in as little as 3 minutes with a no-obligation cash offer.
Estimated market value
$436,800


