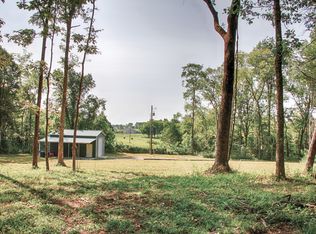Closed
$1,075,000
5901 Givens Rd, Lascassas, TN 37085
3beds
2,918sqft
Single Family Residence, Residential
Built in 2012
19.14 Acres Lot
$-- Zestimate®
$368/sqft
$2,935 Estimated rent
Home value
Not available
Estimated sales range
Not available
$2,935/mo
Zestimate® history
Loading...
Owner options
Explore your selling options
What's special
Experience breathtaking views on 19 serene acres of woodland with this charming 3 bedroom farmhouse. Step into the charming library nook with a sliding ladder at the entrance. Discover exquisite finished wood flooring throughout the main level and a cozy stone fireplace at the heart of the living room. The open concept kitchen features recessed lighting, beautiful overhead fixtures, tile backsplash, and a massive island with a prep sink. The owner's suite boasts its own front porch and entrance, while the primary bathroom offers an extra-large tub and a walk-in tiled shower. Two additional well-appointed bedrooms with walk-in closets and a second full bath with double vanities provide ample space.Upstairs you will find a cozy carpeted loft area that could flex to fit your desires! Outside, enjoy a spacious screened-in back patio and shaded tree covered OASIS. Additonally, there is a preliminary perc site near the storage shed. This property is a must-see!
Zillow last checked: 8 hours ago
Listing updated: December 19, 2024 at 12:16pm
Listing Provided by:
George W. Weeks 615-948-4098,
Team George Weeks Real Estate, LLC
Bought with:
Erin Krueger, 309197
Compass Tennessee, LLC
Source: RealTracs MLS as distributed by MLS GRID,MLS#: 2673008
Facts & features
Interior
Bedrooms & bathrooms
- Bedrooms: 3
- Bathrooms: 2
- Full bathrooms: 2
- Main level bedrooms: 3
Bedroom 1
- Features: Suite
- Level: Suite
- Area: 196 Square Feet
- Dimensions: 14x14
Bedroom 2
- Features: Walk-In Closet(s)
- Level: Walk-In Closet(s)
- Area: 169 Square Feet
- Dimensions: 13x13
Bedroom 3
- Features: Walk-In Closet(s)
- Level: Walk-In Closet(s)
- Area: 132 Square Feet
- Dimensions: 11x12
Dining room
- Features: Combination
- Level: Combination
- Area: 252 Square Feet
- Dimensions: 14x18
Kitchen
- Area: 180 Square Feet
- Dimensions: 10x18
Living room
- Area: 162 Square Feet
- Dimensions: 18x9
Heating
- Central, Electric
Cooling
- Central Air, Electric
Appliances
- Included: Dishwasher, Microwave, Refrigerator, Double Oven, Electric Oven, Cooktop
Features
- Ceiling Fan(s), Extra Closets, Walk-In Closet(s)
- Flooring: Carpet, Wood, Tile
- Basement: Crawl Space
- Number of fireplaces: 1
- Fireplace features: Living Room
Interior area
- Total structure area: 2,918
- Total interior livable area: 2,918 sqft
- Finished area above ground: 2,918
Property
Parking
- Parking features: Gravel
Features
- Levels: Two
- Stories: 2
- Patio & porch: Patio, Covered, Porch, Screened
Lot
- Size: 19.14 Acres
- Features: Hilly, Private
Details
- Parcel number: 062 03406 R0035916
- Special conditions: Standard
Construction
Type & style
- Home type: SingleFamily
- Architectural style: Ranch
- Property subtype: Single Family Residence, Residential
Materials
- Vinyl Siding
- Roof: Shingle
Condition
- New construction: No
- Year built: 2012
Utilities & green energy
- Sewer: Septic Tank
- Water: Public
- Utilities for property: Electricity Available, Water Available
Community & neighborhood
Location
- Region: Lascassas
- Subdivision: Mary Bowen Survey U/R
Price history
| Date | Event | Price |
|---|---|---|
| 12/3/2024 | Sold | $1,075,000-10.4%$368/sqft |
Source: | ||
| 12/3/2024 | Pending sale | $1,200,000$411/sqft |
Source: | ||
| 10/31/2024 | Contingent | $1,200,000$411/sqft |
Source: | ||
| 7/1/2024 | Listed for sale | $1,200,000+1249.8%$411/sqft |
Source: | ||
| 5/28/2009 | Sold | $88,900+16.1%$30/sqft |
Source: Agent Provided Report a problem | ||
Public tax history
| Year | Property taxes | Tax assessment |
|---|---|---|
| 2018 | $1,515 +88.9% | $72,175 +19.6% |
| 2017 | $802 | $60,350 +101.7% |
| 2016 | $802 +199.3% | $29,925 +199.3% |
Find assessor info on the county website
Neighborhood: 37085
Nearby schools
GreatSchools rating
- 9/10Lascassas Elementary SchoolGrades: PK-5Distance: 2.4 mi
- 7/10Oakland Middle SchoolGrades: 6-8Distance: 6.6 mi
- 8/10Oakland High SchoolGrades: 9-12Distance: 6.7 mi
Schools provided by the listing agent
- Elementary: Lascassas Elementary
- Middle: Oakland Middle School
- High: Oakland High School
Source: RealTracs MLS as distributed by MLS GRID. This data may not be complete. We recommend contacting the local school district to confirm school assignments for this home.
Get pre-qualified for a loan
At Zillow Home Loans, we can pre-qualify you in as little as 5 minutes with no impact to your credit score.An equal housing lender. NMLS #10287.
