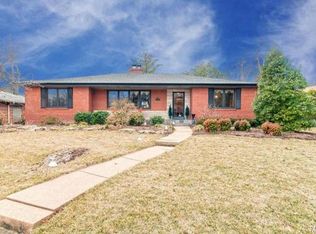Closed
Listing Provided by:
Andrew Hannigan 314-324-1245,
Keller Williams Chesterfield
Bought with: Bespoke Realty Group
Price Unknown
5901 Highfield Rd, Saint Louis, MO 63109
3beds
4,238sqft
Single Family Residence
Built in 1949
0.35 Acres Lot
$752,300 Zestimate®
$--/sqft
$3,712 Estimated rent
Home value
$752,300
$662,000 - $858,000
$3,712/mo
Zestimate® history
Loading...
Owner options
Explore your selling options
What's special
You won’t want to miss this one-of-a-kind home offering over 4,200 sq ft of living space just steps from beloved Francis Park! A spacious sitting room and dining room welcome you inside before leading to multiple living areas with custom built-ins and a bar; perfect for entertaining! The family room features a cozy wood-burning fireplace and opens to the beautifully updated kitchen and breakfast room, complete with custom cabinetry, granite counters, and stainless steel appliances. Sliding doors extend the living space outdoors to a stone patio with a built-in firepit, ideal for morning coffee or evenings with friends. The generous primary suite boasts custom millwork, dual closets, and a private ensuite. Two additional bedrooms and baths provide plenty of comfort for family or guests, while the partially finished lower level offers even more flexibility. Upstairs area features two bonus rooms, great for a home office or additional storage. With a new roof, 4-car attached garage, and a highly walkable neighborhood in one of St. Louis’s most desirable communities, this home truly has it all!
Zillow last checked: 8 hours ago
Listing updated: September 25, 2025 at 03:33pm
Listing Provided by:
Andrew Hannigan 314-324-1245,
Keller Williams Chesterfield
Bought with:
Brandon N Chapman, 2015017655
Bespoke Realty Group
Source: MARIS,MLS#: 25057776 Originating MLS: St. Louis Association of REALTORS
Originating MLS: St. Louis Association of REALTORS
Facts & features
Interior
Bedrooms & bathrooms
- Bedrooms: 3
- Bathrooms: 5
- Full bathrooms: 4
- 1/2 bathrooms: 1
- Main level bathrooms: 4
- Main level bedrooms: 3
Heating
- Forced Air, Natural Gas
Cooling
- Ceiling Fan(s), Central Air
Appliances
- Included: Stainless Steel Appliance(s), Gas Cooktop, Dishwasher, Oven, Electric Water Heater
- Laundry: Laundry Room
Features
- Bar, Bookcases, Breakfast Room, Built-in Features, Ceiling Fan(s), Granite Counters, Separate Dining
- Flooring: Carpet, Ceramic Tile, Hardwood
- Doors: Sliding Doors
- Basement: Partially Finished
- Number of fireplaces: 1
- Fireplace features: Family Room, Wood Burning
Interior area
- Total structure area: 4,238
- Total interior livable area: 4,238 sqft
- Finished area above ground: 3,654
Property
Parking
- Total spaces: 4
- Parking features: Additional Parking, Attached, Garage Faces Side
- Attached garage spaces: 4
Features
- Levels: One and One Half
- Patio & porch: Patio
- Exterior features: Built-in Barbecue, Fire Pit, Private Yard
- Fencing: None
Lot
- Size: 0.35 Acres
- Features: Back Yard, Corner Lot
Details
- Parcel number: 63320000100
- Special conditions: Standard
Construction
Type & style
- Home type: SingleFamily
- Architectural style: Ranch,Traditional
- Property subtype: Single Family Residence
Materials
- Brick, Stone, Vinyl Siding
Condition
- Year built: 1949
Utilities & green energy
- Electric: Ameren
- Sewer: Public Sewer
- Water: Public
- Utilities for property: Electricity Connected, Natural Gas Connected, Sewer Connected, Water Connected
Community & neighborhood
Location
- Region: Saint Louis
- Subdivision: St Louis Hills Add
Other
Other facts
- Listing terms: Cash,Conventional
Price history
| Date | Event | Price |
|---|---|---|
| 9/19/2025 | Sold | -- |
Source: | ||
| 9/3/2025 | Pending sale | $639,900$151/sqft |
Source: | ||
| 8/28/2025 | Listed for sale | $639,900$151/sqft |
Source: | ||
Public tax history
| Year | Property taxes | Tax assessment |
|---|---|---|
| 2025 | -- | $140,920 +12.8% |
| 2024 | $10,740 +5% | $124,980 |
| 2023 | $10,226 +5.8% | $124,980 +7.2% |
Find assessor info on the county website
Neighborhood: St. Louis Hills
Nearby schools
GreatSchools rating
- 4/10Buder Elementary SchoolGrades: PK-5Distance: 1.2 mi
- 3/10Long Middle Community Ed. CenterGrades: 6-8Distance: 1.9 mi
- 1/10Roosevelt High SchoolGrades: 9-12Distance: 3.8 mi
Schools provided by the listing agent
- Elementary: Buder Elem.
- Middle: Long Middle Community Ed. Center
- High: Roosevelt High
Source: MARIS. This data may not be complete. We recommend contacting the local school district to confirm school assignments for this home.
Get a cash offer in 3 minutes
Find out how much your home could sell for in as little as 3 minutes with a no-obligation cash offer.
Estimated market value$752,300
Get a cash offer in 3 minutes
Find out how much your home could sell for in as little as 3 minutes with a no-obligation cash offer.
Estimated market value
$752,300
