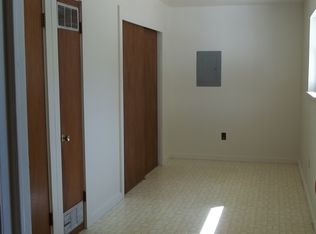Closed
$168,900
5901 Kelly Rd, N Little Rock, AR 72118
4beds
2,148sqft
Single Family Residence
Built in 1940
0.58 Acres Lot
$169,700 Zestimate®
$79/sqft
$1,316 Estimated rent
Home value
$169,700
$160,000 - $180,000
$1,316/mo
Zestimate® history
Loading...
Owner options
Explore your selling options
What's special
Investor’s Dream! This 4-bedroom, 2-bath home offers endless potential on a spacious .58-acre lot. A brand-new roof (2024) provides peace of mind, while the flexible floor plan gives buyers plenty of options to update and customize. Upstairs, you’ll find 4 bedrooms and a full bathroom with a tub. Downstairs features a living room, eat-in kitchen with gas cooktop (fridge stays!), a back room with ample closet space, plus a bathroom with walk-in shower and laundry area. The large addition can easily serve as a game room, second living area, or even a 5th bedroom. Additional highlights include central heat and air, a second-floor walk-out deck for outdoor living, and a free-standing garage that’s perfect for storage or a workshop. Being sold as-is, this property is a fantastic opportunity for investors, flippers, or handy buyers ready to unlock its full potential.
Zillow last checked: 8 hours ago
Listing updated: October 28, 2025 at 12:38pm
Listed by:
Shannon Brooks 501-749-0003,
Michele Phillips & Co. Realtors,
Melinda Barranco 501-626-9026,
Michele Phillips & Co. Realtors
Bought with:
Marion Ricks, AR
McKimmey Associates REALTORS NLR
Source: CARMLS,MLS#: 25034170
Facts & features
Interior
Bedrooms & bathrooms
- Bedrooms: 4
- Bathrooms: 2
- Full bathrooms: 2
Dining room
- Features: Eat-in Kitchen, Kitchen/Dining Combo
Heating
- Natural Gas
Cooling
- Electric, Window Unit(s)
Appliances
- Included: Free-Standing Range, Microwave, Gas Range, Dishwasher, Refrigerator, Gas Water Heater
Features
- Ceiling Fan(s), Kit Counter-Formica, Primary Bedroom/Main Lv, Primary Bedroom Apart, 4 Bedrooms Upper Level
- Flooring: Tile, Laminate, Luxury Vinyl
- Has fireplace: No
- Fireplace features: None
Interior area
- Total structure area: 2,148
- Total interior livable area: 2,148 sqft
Property
Parking
- Parking features: Garage, Detached
- Has garage: Yes
Features
- Levels: Two
- Stories: 2
Lot
- Size: 0.58 Acres
- Dimensions: 192 x 170 x 267
- Features: Level
Details
- Parcel number: 33R0070003500
Construction
Type & style
- Home type: SingleFamily
- Architectural style: Traditional
- Property subtype: Single Family Residence
Materials
- Metal/Vinyl Siding
- Foundation: Slab
- Roof: Composition
Condition
- New construction: No
- Year built: 1940
Utilities & green energy
- Electric: Elec-Municipal (+Entergy)
- Gas: Gas-Natural
- Sewer: Public Sewer
- Water: Public
- Utilities for property: Natural Gas Connected
Community & neighborhood
Location
- Region: N Little Rock
- Subdivision: Not In List
HOA & financial
HOA
- Has HOA: No
Other
Other facts
- Listing terms: Conventional,Cash
- Road surface type: Paved
Price history
| Date | Event | Price |
|---|---|---|
| 10/24/2025 | Sold | $168,900+5.6%$79/sqft |
Source: | ||
| 8/26/2025 | Listed for sale | $159,900+566.3%$74/sqft |
Source: | ||
| 9/30/2013 | Sold | $24,000-79.7%$11/sqft |
Source: Agent Provided Report a problem | ||
| 9/7/2013 | Price change | $118,000-1.7%$55/sqft |
Source: Michele Phillips & Co. REALTORS #10355181 Report a problem | ||
| 6/30/2013 | Listed for sale | $120,000-7.7%$56/sqft |
Source: Michele Phillips & Co. REALTORS #10355181 Report a problem | ||
Public tax history
| Year | Property taxes | Tax assessment |
|---|---|---|
| 2024 | $826 -2.8% | $23,140 +4.6% |
| 2023 | $849 +0.2% | $22,130 +4.8% |
| 2022 | $848 +9.9% | $21,120 +5% |
Find assessor info on the county website
Neighborhood: 72118
Nearby schools
GreatSchools rating
- 4/10Oak Grove Elementary SchoolGrades: PK-5Distance: 1.3 mi
- 5/10Maumelle Middle SchoolGrades: 6-9Distance: 4.4 mi
- 4/10Maumelle High SchoolGrades: 9-12Distance: 4.3 mi

Get pre-qualified for a loan
At Zillow Home Loans, we can pre-qualify you in as little as 5 minutes with no impact to your credit score.An equal housing lender. NMLS #10287.
