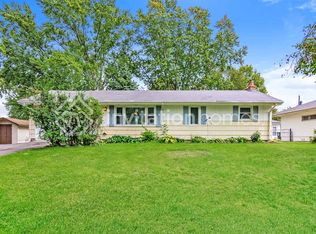Closed
$400,000
5901 Meadow Lake Rd W, New Hope, MN 55428
4beds
2,400sqft
Single Family Residence
Built in 1956
10,454.4 Square Feet Lot
$399,200 Zestimate®
$167/sqft
$3,039 Estimated rent
Home value
$399,200
$367,000 - $435,000
$3,039/mo
Zestimate® history
Loading...
Owner options
Explore your selling options
What's special
Welcome to this beautiful rambler! The spacious living room with vaulted ceilings will impress the moment you walk in the door, lots of room to host your next gathering or relax with your family. 1200 sq ft on the main floor with 3 bedrooms upstairs. The thoughtfully designed kitchen offers granite countertops, optimal space for creating meals and cabinet storage. The adjoining dining room is bright offering enough room for a larger table & more storage. Easy access the deck and fenced-in backyard from the dining room to the garden w/ mature plantings and a charming gazebo, perfect for relaxing afternoons or outdoor dining. Retreat to the lower-level family room for a cozy fire and family movie night. Lower-level bedroom is the biggest of the 4, currently used as the primary bedroom with easy access to the updated ¾ bath. Close to all major conveniences including shopping, dining and access to Hwys. BONUS! New roof put on the fall of 2021!
Zillow last checked: 8 hours ago
Listing updated: June 19, 2025 at 08:31am
Listed by:
Tina Anderson 612-978-1368,
Anchor Realty
Bought with:
Tamara Burch
Real Broker, LLC
Source: NorthstarMLS as distributed by MLS GRID,MLS#: 6703773
Facts & features
Interior
Bedrooms & bathrooms
- Bedrooms: 4
- Bathrooms: 2
- Full bathrooms: 1
- 3/4 bathrooms: 1
Bedroom 1
- Level: Main
- Area: 104.5 Square Feet
- Dimensions: 11x9.5
Bedroom 2
- Level: Main
- Area: 155.25 Square Feet
- Dimensions: 13.5x11.5
Bedroom 3
- Level: Main
- Area: 115 Square Feet
- Dimensions: 11.5x10
Bedroom 4
- Level: Lower
- Area: 198 Square Feet
- Dimensions: 18x11
Dining room
- Level: Main
- Area: 118.75 Square Feet
- Dimensions: 12.5x9.5
Family room
- Level: Lower
- Area: 286 Square Feet
- Dimensions: 22x13
Kitchen
- Level: Main
- Area: 90.25 Square Feet
- Dimensions: 9.5x9.5
Living room
- Level: Main
- Area: 310.5 Square Feet
- Dimensions: 23x13.5
Heating
- Forced Air
Cooling
- Central Air
Appliances
- Included: Dishwasher, Dryer, Freezer, Gas Water Heater, Microwave, Range, Refrigerator, Stainless Steel Appliance(s), Washer
Features
- Basement: Block,Egress Window(s),Finished
- Number of fireplaces: 1
- Fireplace features: Brick, Gas
Interior area
- Total structure area: 2,400
- Total interior livable area: 2,400 sqft
- Finished area above ground: 1,200
- Finished area below ground: 860
Property
Parking
- Total spaces: 2
- Parking features: Attached, Asphalt
- Attached garage spaces: 2
- Details: Garage Dimensions (20x20), Garage Door Height (7), Garage Door Width (15)
Accessibility
- Accessibility features: None
Features
- Levels: One
- Stories: 1
- Patio & porch: Deck
- Fencing: Chain Link
Lot
- Size: 10,454 sqft
- Features: Wooded
Details
- Additional structures: Gazebo
- Foundation area: 1200
- Parcel number: 0611821130046
- Zoning description: Residential-Single Family
Construction
Type & style
- Home type: SingleFamily
- Property subtype: Single Family Residence
Materials
- Fiber Board
- Roof: Age 8 Years or Less,Asphalt
Condition
- Age of Property: 69
- New construction: No
- Year built: 1956
Utilities & green energy
- Electric: 150 Amp Service
- Gas: Natural Gas
- Sewer: City Sewer/Connected
- Water: City Water/Connected
Community & neighborhood
Location
- Region: New Hope
- Subdivision: Meadow Lake Terrace
HOA & financial
HOA
- Has HOA: No
Other
Other facts
- Road surface type: Paved
Price history
| Date | Event | Price |
|---|---|---|
| 6/18/2025 | Sold | $400,000+0%$167/sqft |
Source: | ||
| 5/2/2025 | Pending sale | $399,900$167/sqft |
Source: | ||
| 4/17/2025 | Listed for sale | $399,900+81.8%$167/sqft |
Source: | ||
| 4/24/2007 | Sold | $220,000$92/sqft |
Source: Public Record Report a problem | ||
Public tax history
| Year | Property taxes | Tax assessment |
|---|---|---|
| 2025 | $4,676 +5.6% | $328,600 +4% |
| 2024 | $4,426 +6.1% | $315,900 +2.7% |
| 2023 | $4,171 +4.7% | $307,600 +4.3% |
Find assessor info on the county website
Neighborhood: 55428
Nearby schools
GreatSchools rating
- 3/10Meadow Lake Elementary SchoolGrades: PK-5Distance: 0.3 mi
- 3/10Plymouth Middle SchoolGrades: 6-8Distance: 2.8 mi
- 3/10Robbinsdale Cooper Senior High SchoolGrades: 9-12Distance: 1.3 mi
Get a cash offer in 3 minutes
Find out how much your home could sell for in as little as 3 minutes with a no-obligation cash offer.
Estimated market value
$399,200
Get a cash offer in 3 minutes
Find out how much your home could sell for in as little as 3 minutes with a no-obligation cash offer.
Estimated market value
$399,200
