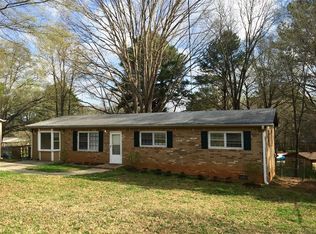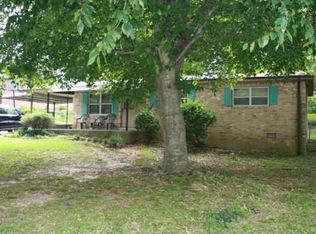Closed
$370,000
5901 Miller Rd, Austell, GA 30106
3beds
1,833sqft
Single Family Residence, Residential
Built in 1970
7,566.37 Square Feet Lot
$300,400 Zestimate®
$202/sqft
$1,757 Estimated rent
Home value
$300,400
$285,000 - $318,000
$1,757/mo
Zestimate® history
Loading...
Owner options
Explore your selling options
What's special
$3500 IN CLOSING COST! 2 KITCHENS - 3 BEDROOM + 1 BONUS ROOM Welcome to this beautifully renovated home, featuring 3 bedrooms, 1 spacious bonus room, and 2 bathrooms. With two fully equipped kitchens, this home is perfect for multi-generational living, entertaining, or simply enjoying extra space for cooking. The kitchens are designed with ample cabinets and brand-new appliances, making meal prep a breeze. The main floor features stunning hardwood floors, adding warmth and character throughout. Two generous living rooms provide plenty of space for family time, relaxation, or hosting guests. Enjoy the charm of a front covered porch for relaxing, and step out onto the large back deck—perfect for outdoor dining, BBQs, or simply enjoying the peaceful surroundings. Additional highlights include a private entrance, a spacious laundry room for convenience, and a large yard offering plenty of outdoor space for gardening or play. Located in a friendly subdivision with a park nearby, this home offers both privacy and a sense of community. This home truly has it all—renovated, spacious, and full of modern features. Don’t miss out on the chance to make it yours! Schedule a tour today!
Zillow last checked: 8 hours ago
Listing updated: July 16, 2025 at 07:06am
Listing Provided by:
Ericka Jasso,
The Gates Real Estate Group, Inc.
Bought with:
David Robertson, 396961
Ansley Real Estate | Christie's International Real Estate
Source: FMLS GA,MLS#: 7533066
Facts & features
Interior
Bedrooms & bathrooms
- Bedrooms: 3
- Bathrooms: 2
- Full bathrooms: 2
- Main level bathrooms: 1
- Main level bedrooms: 2
Primary bedroom
- Features: Other
- Level: Other
Bedroom
- Features: Other
Primary bathroom
- Features: Soaking Tub
Dining room
- Features: Other
Kitchen
- Features: Cabinets White, Second Kitchen, Stone Counters, Other
Heating
- Electric
Cooling
- Electric
Appliances
- Included: Dishwasher, Gas Range, Microwave, Range Hood, Refrigerator, Washer
- Laundry: Laundry Room, Main Level
Features
- Walk-In Closet(s), Other
- Flooring: Hardwood, Luxury Vinyl, Tile, Other
- Windows: Insulated Windows
- Basement: Finished
- Has fireplace: No
- Fireplace features: None
- Common walls with other units/homes: No Common Walls
Interior area
- Total structure area: 1,833
- Total interior livable area: 1,833 sqft
- Finished area below ground: 1,833
Property
Parking
- Parking features: Driveway
- Has uncovered spaces: Yes
Accessibility
- Accessibility features: None
Features
- Levels: Two
- Stories: 2
- Patio & porch: Covered, Deck, Front Porch
- Exterior features: None
- Pool features: None
- Spa features: None
- Fencing: Chain Link
- Has view: Yes
- View description: City
- Waterfront features: None
- Body of water: None
Lot
- Size: 7,566 sqft
- Dimensions: 89 x 85
- Features: Back Yard, Landscaped, Private
Details
- Additional structures: None
- Parcel number: 18009600220
- Other equipment: None
- Horse amenities: None
Construction
Type & style
- Home type: SingleFamily
- Architectural style: Ranch,Traditional
- Property subtype: Single Family Residence, Residential
Materials
- Brick
- Foundation: Concrete Perimeter
- Roof: Composition
Condition
- New Construction
- New construction: Yes
- Year built: 1970
Utilities & green energy
- Electric: 110 Volts
- Sewer: Public Sewer
- Water: Public
- Utilities for property: Electricity Available, Natural Gas Available, Sewer Available, Water Available
Green energy
- Energy efficient items: Appliances, HVAC, Insulation, Windows
- Energy generation: None
Community & neighborhood
Security
- Security features: Carbon Monoxide Detector(s), Smoke Detector(s)
Community
- Community features: Park
Location
- Region: Austell
- Subdivision: Stephens
HOA & financial
HOA
- Has HOA: No
Other
Other facts
- Road surface type: Asphalt, Concrete
Price history
| Date | Event | Price |
|---|---|---|
| 7/11/2025 | Sold | $370,000-1.3%$202/sqft |
Source: | ||
| 6/12/2025 | Pending sale | $375,000$205/sqft |
Source: | ||
| 3/25/2025 | Price change | $375,000-1.3%$205/sqft |
Source: | ||
| 3/5/2025 | Listed for sale | $380,000+115.9%$207/sqft |
Source: | ||
| 4/9/2024 | Sold | $176,000+0.6%$96/sqft |
Source: Public Record Report a problem | ||
Public tax history
| Year | Property taxes | Tax assessment |
|---|---|---|
| 2024 | $1,374 +124.8% | $87,992 +21% |
| 2023 | $611 -44.3% | $72,696 |
| 2022 | $1,098 +27.7% | $72,696 +21.5% |
Find assessor info on the county website
Neighborhood: 30106
Nearby schools
GreatSchools rating
- 6/10Hendricks Elementary SchoolGrades: PK-5Distance: 1.7 mi
- 5/10Garrett Middle SchoolGrades: 6-8Distance: 1.3 mi
- 4/10South Cobb High SchoolGrades: 9-12Distance: 2.8 mi
Schools provided by the listing agent
- Elementary: Hendricks
- Middle: Garrett
- High: South Cobb
Source: FMLS GA. This data may not be complete. We recommend contacting the local school district to confirm school assignments for this home.
Get a cash offer in 3 minutes
Find out how much your home could sell for in as little as 3 minutes with a no-obligation cash offer.
Estimated market value$300,400
Get a cash offer in 3 minutes
Find out how much your home could sell for in as little as 3 minutes with a no-obligation cash offer.
Estimated market value
$300,400

