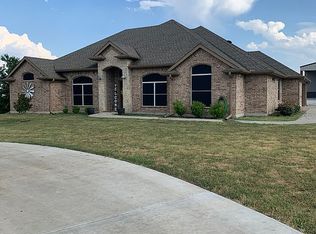Sold
Price Unknown
5901 Nance Rd, Sanger, TX 76266
4beds
2,067sqft
Single Family Residence
Built in 2017
2.2 Acres Lot
$585,500 Zestimate®
$--/sqft
$2,710 Estimated rent
Home value
$585,500
$556,000 - $615,000
$2,710/mo
Zestimate® history
Loading...
Owner options
Explore your selling options
What's special
Beautiful open floor plan custom home with 4-bedrooms including walk in closets. 2.5 bathrooms. The living area is warm and inviting, centered by a cozy stone fireplace.. Centralized eat-in kitchen with breakfast nook as well as a formal dining area. Granite countertops throughout and shaker tyle cabinets with soft touch hinges make this kitchen a dream to prepare for entertaining. A luxurious master suite with ensuite bath includes a jetted tub, tile shower and dual sinks and a walk-in closet. Enjoy the large partially covered patio for entertaining friends and family. Included on the 2.2 acres you will find a 30X40 electric shop with two roll up doors with a pull through for boat or RV. Also includes a dog run, chicken coop and garden area. Back section is cross fenced for livestock. All this and no HOA fees or city taxes! Come see this home today, it won't last long!
Zillow last checked: 8 hours ago
Listing updated: June 19, 2025 at 05:34pm
Listed by:
Shaya Shivers 0659024 940-205-4215,
Post Oak Realty, LLC 940-205-4215
Bought with:
Bret Chance
Texas Home Life Realty
Source: NTREIS,MLS#: 20338203
Facts & features
Interior
Bedrooms & bathrooms
- Bedrooms: 4
- Bathrooms: 3
- Full bathrooms: 2
- 1/2 bathrooms: 1
Primary bedroom
- Features: Dual Sinks, Double Vanity, En Suite Bathroom, Garden Tub/Roman Tub, Linen Closet, Separate Shower, Walk-In Closet(s)
- Level: First
- Dimensions: 13 x 16
Bedroom
- Features: Split Bedrooms, Walk-In Closet(s)
- Level: First
- Dimensions: 11 x 12
Bedroom
- Features: Split Bedrooms, Walk-In Closet(s)
- Level: First
- Dimensions: 10 x 11
Bedroom
- Features: Split Bedrooms, Walk-In Closet(s)
- Level: First
- Dimensions: 11 x 10
Bathroom
- Features: Stone Counters
- Level: First
Breakfast room nook
- Features: Eat-in Kitchen
- Level: First
- Dimensions: 10 x 10
Dining room
- Features: Built-in Features
- Level: First
- Dimensions: 11 x 11
Half bath
- Features: Granite Counters
- Level: First
Kitchen
- Features: Built-in Features, Eat-in Kitchen, Pantry, Stone Counters
- Level: First
- Dimensions: 12 x 13
Laundry
- Features: Built-in Features, Stone Counters, Utility Sink
- Level: First
- Dimensions: 6 x 8
Living room
- Features: Fireplace
- Level: First
- Dimensions: 17 x 17
Heating
- Central, Electric, Fireplace(s)
Cooling
- Central Air, Ceiling Fan(s), Electric
Appliances
- Included: Dishwasher, Electric Range, Electric Water Heater, Microwave
Features
- Decorative/Designer Lighting Fixtures, Double Vanity, Eat-in Kitchen, Granite Counters, High Speed Internet, Pantry, Cable TV, Natural Woodwork, Walk-In Closet(s), Wired for Sound
- Flooring: Concrete
- Windows: Window Coverings
- Has basement: No
- Number of fireplaces: 1
- Fireplace features: Stone, Wood Burning, Insert
Interior area
- Total interior livable area: 2,067 sqft
Property
Parking
- Total spaces: 7
- Parking features: Additional Parking, Circular Driveway, Concrete, Carport, Door-Single, RV Garage, RV Carport, Garage Faces Side, Boat, RV Access/Parking
- Attached garage spaces: 2
- Carport spaces: 5
- Covered spaces: 7
- Has uncovered spaces: Yes
Features
- Levels: One
- Stories: 1
- Patio & porch: Covered
- Exterior features: Dog Run, Garden, Rain Gutters, RV Hookup, Storage
- Pool features: None
- Fencing: Cross Fenced
Lot
- Size: 2.20 Acres
- Features: Acreage, Back Yard, Cleared, Lawn, Pasture, Few Trees
- Residential vegetation: Cleared, Grassed
Details
- Additional structures: Poultry Coop, RV/Boat Storage, Workshop
- Parcel number: R148426
Construction
Type & style
- Home type: SingleFamily
- Architectural style: Traditional,Detached
- Property subtype: Single Family Residence
Materials
- Foundation: Slab
- Roof: Composition
Condition
- Year built: 2017
Utilities & green energy
- Sewer: Aerobic Septic
- Water: Community/Coop
- Utilities for property: Septic Available, Water Available, Cable Available
Community & neighborhood
Location
- Region: Sanger
- Subdivision: Lynde
Price history
| Date | Event | Price |
|---|---|---|
| 8/22/2023 | Sold | -- |
Source: NTREIS #20338203 Report a problem | ||
| 8/6/2023 | Pending sale | $585,000$283/sqft |
Source: NTREIS #20338203 Report a problem | ||
| 7/25/2023 | Contingent | $585,000$283/sqft |
Source: NTREIS #20338203 Report a problem | ||
| 6/22/2023 | Price change | $585,000-0.8%$283/sqft |
Source: NTREIS #20338203 Report a problem | ||
| 6/9/2023 | Listed for sale | $590,000$285/sqft |
Source: NTREIS #20338203 Report a problem | ||
Public tax history
| Year | Property taxes | Tax assessment |
|---|---|---|
| 2025 | $3,447 -22.6% | $580,053 +22.4% |
| 2024 | $4,454 +0.6% | $473,780 +15.8% |
| 2023 | $4,427 -20.9% | $409,265 +10% |
Find assessor info on the county website
Neighborhood: 76266
Nearby schools
GreatSchools rating
- NAChisholm Trail Elementary SchoolGrades: PK-2Distance: 2.9 mi
- 6/10Sanger Middle SchoolGrades: 7-8Distance: 3.3 mi
- 5/10Sanger High SchoolGrades: 9-12Distance: 4.3 mi
Schools provided by the listing agent
- Elementary: Chisolm Trail
- Middle: Sanger
- High: Sanger
- District: Sanger ISD
Source: NTREIS. This data may not be complete. We recommend contacting the local school district to confirm school assignments for this home.
Get a cash offer in 3 minutes
Find out how much your home could sell for in as little as 3 minutes with a no-obligation cash offer.
Estimated market value$585,500
Get a cash offer in 3 minutes
Find out how much your home could sell for in as little as 3 minutes with a no-obligation cash offer.
Estimated market value
$585,500
