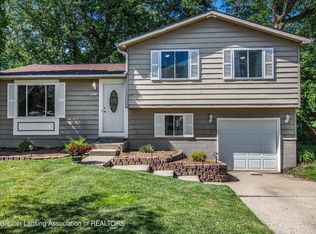Sold for $220,000 on 10/22/24
$220,000
5901 Rockingham Dr, Lansing, MI 48911
4beds
1,519sqft
Single Family Residence
Built in 1979
6,098.4 Square Feet Lot
$232,800 Zestimate®
$145/sqft
$1,805 Estimated rent
Home value
$232,800
$191,000 - $286,000
$1,805/mo
Zestimate® history
Loading...
Owner options
Explore your selling options
What's special
Immaculate and Move-In Ready! This delightful home features a private backyard oasis with a cozy fire pit, a convenient storage shed, and both upper and lower decks—perfect for outdoor gatherings. The property is nestled against a tranquil wooded area, offering a peaceful retreat from the everyday hustle. Inside, you'll find numerous updates, including a fully renovated lower-level bathroom with a stunning walk-in tiled shower and newer flooring in select areas. The main level offers a spacious living room with a warm, wood-burning fireplace, an open-concept kitchen, and three inviting bedrooms.
The lower level provides a large, versatile living space currently used as a primary bedroom, along with a convenient laundry room and direct access to the attached 2-car garage.
Zillow last checked: 10 hours ago
Listing updated: October 24, 2024 at 10:59am
Listed by:
Paul S Derby 517-604-0044,
NextHome Reality
Bought with:
Non Member
Source: Greater Lansing AOR,MLS#: 282568
Facts & features
Interior
Bedrooms & bathrooms
- Bedrooms: 4
- Bathrooms: 2
- Full bathrooms: 2
Primary bedroom
- Level: First
- Area: 178.75 Square Feet
- Dimensions: 14.3 x 12.5
Bedroom 2
- Level: First
- Area: 128.4 Square Feet
- Dimensions: 12.7 x 10.11
Bedroom 3
- Level: First
- Area: 99.44 Square Feet
- Dimensions: 11.3 x 8.8
Bedroom 4
- Level: Basement
- Area: 183.32 Square Feet
- Dimensions: 16.5 x 11.11
Dining room
- Level: First
- Area: 102.9 Square Feet
- Dimensions: 10.5 x 9.8
Kitchen
- Level: First
- Area: 95.55 Square Feet
- Dimensions: 10.5 x 9.1
Living room
- Level: First
- Area: 198.45 Square Feet
- Dimensions: 14.7 x 13.5
Heating
- Natural Gas
Cooling
- Central Air
Appliances
- Included: Microwave, Washer, Refrigerator, Range, Dryer, Dishwasher
- Laundry: In Basement, Washer Hookup
Features
- Flooring: Carpet, Hardwood, Laminate
- Basement: Finished,Full,Sump Pump
- Has fireplace: Yes
- Fireplace features: Living Room, Wood Burning Stove
Interior area
- Total structure area: 1,519
- Total interior livable area: 1,519 sqft
- Finished area above ground: 1,027
- Finished area below ground: 492
Property
Parking
- Total spaces: 2
- Parking features: Driveway, Garage, Garage Door Opener, Garage Faces Front
- Garage spaces: 2
- Has uncovered spaces: Yes
Features
- Levels: Two
- Stories: 2
- Entry location: Front door
- Patio & porch: Deck, Porch
- Exterior features: Rain Gutters
- Fencing: Partial,Wood
Lot
- Size: 6,098 sqft
- Dimensions: 61 x 103
- Features: Back Yard, City Lot, Cul-De-Sac
Details
- Foundation area: 492
- Parcel number: 2323508001475141
- Zoning description: Zoning
Construction
Type & style
- Home type: SingleFamily
- Property subtype: Single Family Residence
Materials
- Vinyl Siding
- Roof: Shingle
Condition
- Year built: 1979
Utilities & green energy
- Sewer: Public Sewer
- Water: Public
Community & neighborhood
Location
- Region: Lansing
- Subdivision: Concord Village
Other
Other facts
- Listing terms: VA Loan,Cash,Conventional,FHA
- Road surface type: Asphalt, Concrete
Price history
| Date | Event | Price |
|---|---|---|
| 10/22/2024 | Sold | $220,000-2.2%$145/sqft |
Source: | ||
| 10/21/2024 | Pending sale | $225,000$148/sqft |
Source: | ||
| 8/22/2024 | Contingent | $225,000$148/sqft |
Source: | ||
| 8/2/2024 | Listed for sale | $225,000+15.4%$148/sqft |
Source: | ||
| 3/21/2023 | Sold | $195,000-2.5%$128/sqft |
Source: | ||
Public tax history
| Year | Property taxes | Tax assessment |
|---|---|---|
| 2024 | -- | $75,400 +21.6% |
| 2021 | $6,933 +196.6% | $62,000 +5.3% |
| 2020 | $2,337 | $58,900 +23.5% |
Find assessor info on the county website
Neighborhood: 48911
Nearby schools
GreatSchools rating
- 3/10Mt. Hope SchoolGrades: 4-7Distance: 1.7 mi
- 3/10Everett High SchoolGrades: 7-12Distance: 2.9 mi
- NAReo SchoolGrades: PK-4Distance: 2.1 mi
Schools provided by the listing agent
- High: Lansing
- District: Lansing
Source: Greater Lansing AOR. This data may not be complete. We recommend contacting the local school district to confirm school assignments for this home.

Get pre-qualified for a loan
At Zillow Home Loans, we can pre-qualify you in as little as 5 minutes with no impact to your credit score.An equal housing lender. NMLS #10287.
Sell for more on Zillow
Get a free Zillow Showcase℠ listing and you could sell for .
$232,800
2% more+ $4,656
With Zillow Showcase(estimated)
$237,456