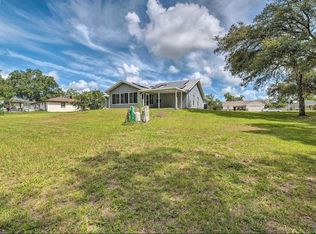Sold for $390,505 on 06/03/25
$390,505
5902 SW 112th Place Rd, Ocala, FL 34476
4beds
1,921sqft
Single Family Residence
Built in 1993
0.59 Acres Lot
$388,500 Zestimate®
$203/sqft
$2,247 Estimated rent
Home value
$388,500
$346,000 - $435,000
$2,247/mo
Zestimate® history
Loading...
Owner options
Explore your selling options
What's special
ASSUMABLE MORTGAGE WITH A LOW RATE OF 2.37!! TAKE ADVANTAGE OF IT NOW FOR LOW MONTHLY PAYMENTS!! PRICE REDUCTION OF $5,000. Welcome to this charming 4-bedroom, 2-bathroom home located in a highly sought-after neighborhood! Situated on an oversized lot, this property offers plenty of space both inside and out. The home features beautiful granite countertops in both the kitchen and bathrooms, giving it a modern and elegant feel. Enjoy the durability and style of laminate and tile flooring throughout the main living areas, with new carpet in the spacious bedrooms. The master suite is a true retreat, complete with a garden tub and separate shower for the ultimate in relaxation. Step outside to a large backyard, perfect for entertaining, gardening, or simply enjoying the outdoors. Plus, the home includes a 2-car garage and a storage shed for added convenience. This is a must-see home in a prime location!
Zillow last checked: 8 hours ago
Listing updated: June 05, 2025 at 11:54am
Listing Provided by:
Sarah Lieto 352-857-9748,
FLORIDA'S CHOICE REALTY 352-857-9748
Bought with:
Non-Member Agent
STELLAR NON-MEMBER OFFICE
Source: Stellar MLS,MLS#: OM695521 Originating MLS: Ocala - Marion
Originating MLS: Ocala - Marion

Facts & features
Interior
Bedrooms & bathrooms
- Bedrooms: 4
- Bathrooms: 2
- Full bathrooms: 2
Primary bedroom
- Features: Ceiling Fan(s), Walk-In Closet(s)
- Level: First
Kitchen
- Features: Granite Counters, Pantry
- Level: First
Living room
- Features: Ceiling Fan(s)
- Level: First
Heating
- Central
Cooling
- Central Air
Appliances
- Included: Dishwasher, Range, Range Hood, Refrigerator
- Laundry: Laundry Room
Features
- Ceiling Fan(s), Eating Space In Kitchen, Split Bedroom, Walk-In Closet(s)
- Flooring: Carpet, Ceramic Tile, Laminate
- Has fireplace: Yes
- Fireplace features: Living Room
Interior area
- Total structure area: 2,583
- Total interior livable area: 1,921 sqft
Property
Parking
- Total spaces: 2
- Parking features: Garage - Attached
- Attached garage spaces: 2
Features
- Levels: One
- Stories: 1
- Patio & porch: Covered, Rear Porch
- Exterior features: Storage
Lot
- Size: 0.59 Acres
- Dimensions: 107 x 242
- Residential vegetation: Oak Trees
Details
- Additional structures: Shed(s)
- Parcel number: 3506013018
- Zoning: R1
- Special conditions: None
Construction
Type & style
- Home type: SingleFamily
- Property subtype: Single Family Residence
Materials
- Block
- Foundation: Slab
- Roof: Shingle
Condition
- New construction: No
- Year built: 1993
Utilities & green energy
- Electric: Photovoltaics Seller Owned
- Sewer: Septic Tank
- Water: Well
- Utilities for property: BB/HS Internet Available
Green energy
- Energy generation: Solar
Community & neighborhood
Location
- Region: Ocala
- Subdivision: KINGSLAND COUNTRY ESTATE
HOA & financial
HOA
- Has HOA: Yes
- HOA fee: $5 monthly
- Association name: Kingsland Country
- Association phone: 352-854-8666
Other fees
- Pet fee: $0 monthly
Other financial information
- Total actual rent: 0
Other
Other facts
- Listing terms: Assumable,Cash,Conventional,FHA,VA Loan
- Ownership: Fee Simple
- Road surface type: Asphalt
Price history
| Date | Event | Price |
|---|---|---|
| 6/3/2025 | Sold | $390,505+11.6%$203/sqft |
Source: | ||
| 5/3/2025 | Pending sale | $350,000$182/sqft |
Source: | ||
| 3/5/2025 | Price change | $350,000-1.4%$182/sqft |
Source: | ||
| 2/21/2025 | Listed for sale | $355,000+1.7%$185/sqft |
Source: | ||
| 12/8/2024 | Listing removed | $349,000-5.4%$182/sqft |
Source: | ||
Public tax history
| Year | Property taxes | Tax assessment |
|---|---|---|
| 2024 | $592 | $257,403 +3% |
| 2023 | $592 +9.2% | $249,906 +3% |
| 2022 | $542 -83.9% | $242,627 +38.9% |
Find assessor info on the county website
Neighborhood: 34476
Nearby schools
GreatSchools rating
- 4/10Marion Oaks Elementary SchoolGrades: PK-5Distance: 2.3 mi
- 3/10Horizon Academy At Marion OaksGrades: 5-8Distance: 4.1 mi
- 4/10West Port High SchoolGrades: 9-12Distance: 6.8 mi
Get a cash offer in 3 minutes
Find out how much your home could sell for in as little as 3 minutes with a no-obligation cash offer.
Estimated market value
$388,500
Get a cash offer in 3 minutes
Find out how much your home could sell for in as little as 3 minutes with a no-obligation cash offer.
Estimated market value
$388,500
